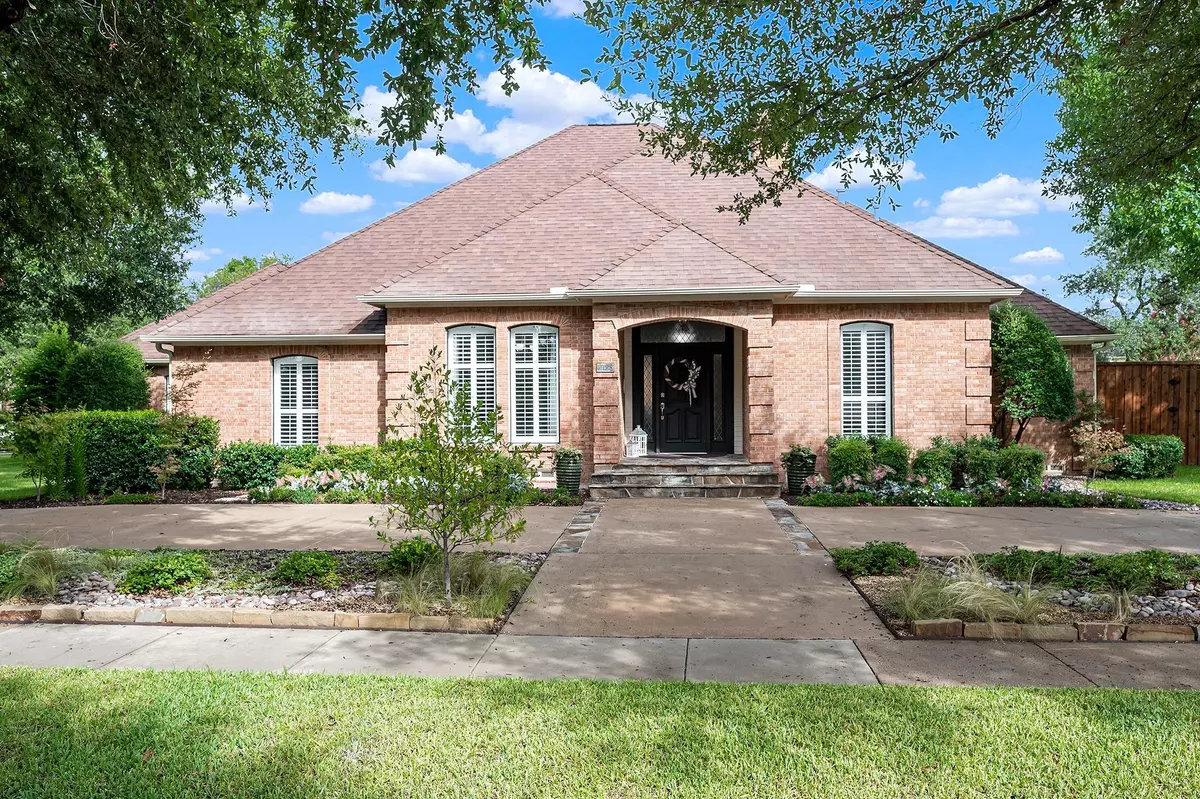$585,000
For more information regarding the value of a property, please contact us for a free consultation.
3 Beds
4 Baths
2,400 SqFt
SOLD DATE : 09/28/2022
Key Details
Property Type Single Family Home
Sub Type Single Family Residence
Listing Status Sold
Purchase Type For Sale
Square Footage 2,400 sqft
Price per Sqft $243
Subdivision Hackberry Kinwest Sec 20 Residence Ph 01 1St
MLS Listing ID 20146110
Sold Date 09/28/22
Style Traditional
Bedrooms 3
Full Baths 3
Half Baths 1
HOA Fees $183/ann
HOA Y/N Mandatory
Year Built 1985
Annual Tax Amount $9,537
Lot Size 9,104 Sqft
Acres 0.209
Property Description
1-story showplace w circular front drive, prime corner lot,Tons of upgrades, skylights, vaulted ceilings, plantation shutters, covered patio + plenty of yard. Upgraded landscaping, exterior lights, and paint. Custom entry door w leaded glass transom & sidelights. Foyer w wood floors & designer chandelier leads to formal dining and main living. Great room features wood floors, cathedral beamed ceiling, stacked stone feature wall, gas log FP w stone hearth + full wall of windows & French doors to covered patio. Granite island kitchen has bfast bar, classic white cabinets w under cabinet lighting, SS appliances, dbl conv ovens, and wine refrig. Sunny bfast room w hutch. Private main bedroom w sitting area, patio access & elegant en suite bath. Two split secondary bedrooms, one w hall bath & other w en suite. Large utility rm & powder bath. Covered Pavestone patio, open patio + fenced yard w sprinkler. Side entry garage. HVAC & exterior paint 2021-2.
Location
State TX
County Dallas
Community Club House, Gated, Greenbelt, Guarded Entrance, Park, Perimeter Fencing, Playground, Sidewalks, Other
Direction Enter Hackberry Creek at Gate 2 -- Kinwest @ Summitview. Must show ID and biz card at guard gate. Continue straight on Summitview Dr. Cross Blue Sage Ct and house will be on your immediate Left.
Rooms
Dining Room 2
Interior
Interior Features Built-in Features, Built-in Wine Cooler, Cable TV Available, Cathedral Ceiling(s), Chandelier, Decorative Lighting, Double Vanity, Granite Counters, High Speed Internet Available, Kitchen Island, Open Floorplan, Pantry, Vaulted Ceiling(s), Walk-In Closet(s), Other
Heating Central, Fireplace(s), Natural Gas
Cooling Attic Fan, Ceiling Fan(s), Central Air, Electric
Flooring Carpet, Ceramic Tile, Stone, Wood
Fireplaces Number 1
Fireplaces Type Gas, Gas Logs, Gas Starter, Great Room, Raised Hearth, Stone, Other
Appliance Dishwasher, Disposal, Electric Cooktop, Gas Water Heater, Microwave, Convection Oven, Double Oven, Other
Heat Source Central, Fireplace(s), Natural Gas
Laundry Electric Dryer Hookup, Utility Room, Full Size W/D Area, Washer Hookup
Exterior
Exterior Feature Covered Patio/Porch, Rain Gutters, Lighting
Garage Spaces 2.0
Fence Back Yard, Gate, Privacy, Wood
Community Features Club House, Gated, Greenbelt, Guarded Entrance, Park, Perimeter Fencing, Playground, Sidewalks, Other
Utilities Available Cable Available, City Sewer, City Water, Curbs, Electricity Available, Natural Gas Available, Sidewalk
Roof Type Composition
Garage Yes
Building
Lot Description Corner Lot, Few Trees, Landscaped, Level, Other, Sprinkler System, Subdivision
Story One
Foundation Pillar/Post/Pier
Structure Type Brick,Radiant Barrier
Schools
School District Carrollton-Farmers Branch Isd
Others
Acceptable Financing Cash, Conventional
Listing Terms Cash, Conventional
Financing Conventional
Read Less Info
Want to know what your home might be worth? Contact us for a FREE valuation!

Our team is ready to help you sell your home for the highest possible price ASAP

©2025 North Texas Real Estate Information Systems.
Bought with Deborah Byrd • League Real Estate
"My job is to find and attract mastery-based agents to the office, protect the culture, and make sure everyone is happy! "
ryantherealtorcornist@gmail.com
608 E Hickory St # 128, Denton, TX, 76205, United States







