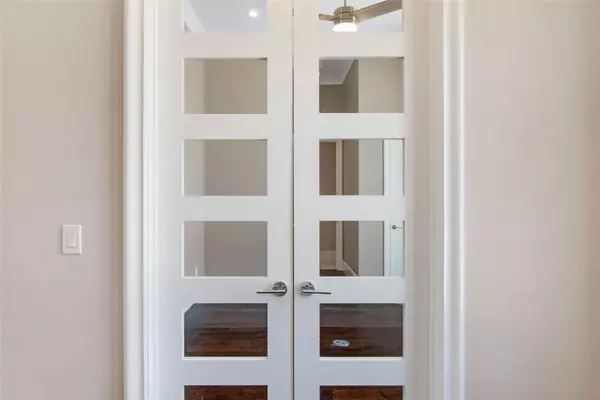$775,000
For more information regarding the value of a property, please contact us for a free consultation.
3 Beds
4 Baths
2,743 SqFt
SOLD DATE : 09/22/2022
Key Details
Property Type Single Family Home
Sub Type Single Family Residence
Listing Status Sold
Purchase Type For Sale
Square Footage 2,743 sqft
Price per Sqft $282
Subdivision Estates Of Garden Valley
MLS Listing ID 20145730
Sold Date 09/22/22
Style Traditional,Other
Bedrooms 3
Full Baths 3
Half Baths 1
HOA Fees $41/ann
HOA Y/N Mandatory
Year Built 2022
Annual Tax Amount $1,406
Lot Size 0.340 Acres
Acres 0.34
Property Description
Truly ELEGANT DESIGN, CUSTOM BUILT HOME situated on WATER FRONT LOT in prestigious gated community The Estates of Garden Valley. Built by Crux has constructed this home with MANY carefully appointed details. Luxurious European Architecture by Steve Madden, well appointed floor plan. Engineered Post Tensioned Foundation Reinforced concrete piers, Spray Foam Insulation, Lifetime Roof Shingles, Surround sound, engineered hardwood, Elegant, upgraded Calacatta quartz countertop on Island, Large, deep kitchen sink, Low noise dishwasher, ceramic tile flooring main areas, carpet in bedrooms, soft close cabinetry, superior hardware, carefully selected lighting, finishes, gas cooktop, tankless water heater, Smart Oven, generous Master Closet, pantry, thick shower glass, covered patio with speakers. 6 Ft cedar, 4ft iron Fencing. 10 Foot OVERSIZED Garages, Cedar Doors. Builder is also providing a 2-10 StrucSure Home warranty. Be sure to visit the VIRTUAL TOUR, and see FEATURES list!
Location
State TX
County Ellis
Direction 287 to Brown St.. From Brown St., right on Garden Valley Parkway. Take second entrance to the Estates of Garden Valley. Once through Gate, right on Old Bridge, home will be on your left.
Rooms
Dining Room 1
Interior
Interior Features Built-in Features, Cable TV Available, Chandelier, Decorative Lighting, Double Vanity, Eat-in Kitchen, Granite Counters, High Speed Internet Available, Kitchen Island, Open Floorplan, Pantry, Sound System Wiring, Tile Counters, Vaulted Ceiling(s), Walk-In Closet(s), Other
Heating Central, Electric, Fireplace(s), Zoned
Cooling Ceiling Fan(s), Central Air, Electric, Zoned
Flooring Carpet, Ceramic Tile, Hardwood
Fireplaces Number 2
Fireplaces Type Family Room, Gas Starter, Living Room
Appliance Built-in Gas Range, Dishwasher, Disposal, Electric Oven, Gas Cooktop, Microwave, Convection Oven, Plumbed For Gas in Kitchen, Tankless Water Heater, Vented Exhaust Fan
Heat Source Central, Electric, Fireplace(s), Zoned
Exterior
Exterior Feature Covered Patio/Porch, Rain Gutters, Lighting, Private Yard
Garage Spaces 3.0
Fence Back Yard, Fenced, Full, Wood, Wrought Iron
Utilities Available City Sewer, City Water, Electricity Connected, Individual Gas Meter, Underground Utilities
Waterfront 1
Waterfront Description Canal (Man Made)
Roof Type Shingle
Garage Yes
Building
Lot Description Landscaped, Lrg. Backyard Grass, Sprinkler System, Subdivision, Water/Lake View
Story One
Foundation Pillar/Post/Pier
Structure Type Brick,Rock/Stone
Schools
School District Waxahachie Isd
Others
Ownership Crux Ventures, LLC
Acceptable Financing Cash, Conventional, FHA, VA Loan
Listing Terms Cash, Conventional, FHA, VA Loan
Financing Conventional
Special Listing Condition Aerial Photo
Read Less Info
Want to know what your home might be worth? Contact us for a FREE valuation!

Our team is ready to help you sell your home for the highest possible price ASAP

©2024 North Texas Real Estate Information Systems.
Bought with Bradley Wagner • Keller Williams Urban Dallas

"My job is to find and attract mastery-based agents to the office, protect the culture, and make sure everyone is happy! "
ryantherealtorcornist@gmail.com
608 E Hickory St # 128, Denton, TX, 76205, United States







