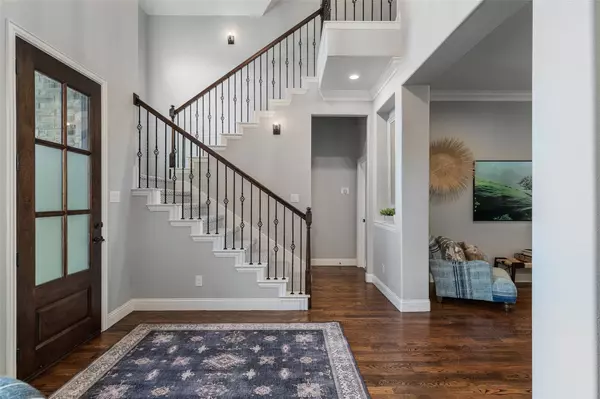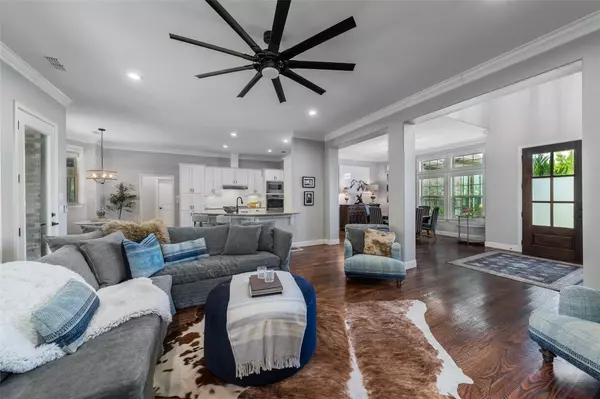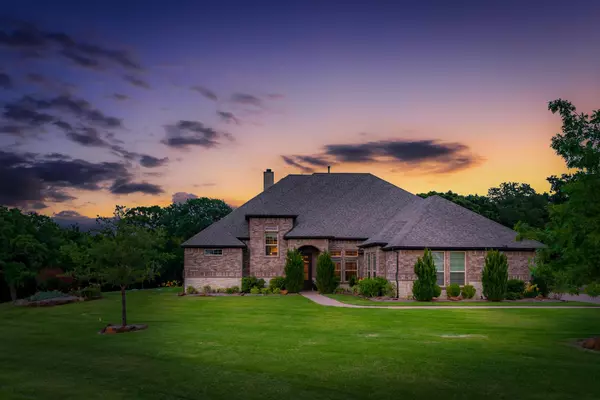$899,900
For more information regarding the value of a property, please contact us for a free consultation.
5 Beds
3 Baths
3,209 SqFt
SOLD DATE : 09/16/2022
Key Details
Property Type Single Family Home
Sub Type Single Family Residence
Listing Status Sold
Purchase Type For Sale
Square Footage 3,209 sqft
Price per Sqft $280
Subdivision Forest Hills
MLS Listing ID 20070204
Sold Date 09/16/22
Style Traditional
Bedrooms 5
Full Baths 3
HOA Fees $81/mo
HOA Y/N Mandatory
Year Built 2017
Annual Tax Amount $8,905
Lot Size 1.032 Acres
Acres 1.032
Property Description
Location! Stunning custom home situated in the exclusive gated community of Forest Hills, on a quiet & private 1+ ac corner lot. 10 mins from all the conveniences of Denton & nearby Little Elm and Prosper. Easy accessto nearby Lake Ray Roberts & only 40 minutes to DFW. This 5 BR, 3Bath custom home has a large sun filled primary bedroom with ensuite bath, and 2 more bedrooms and a full bath on the first floor. The open great room has a living room area w fireplace, dining area. Kitchen boasts granite countertops, SS appliances, & farmhouse sink. The second floor is just as impressive, boasting a large family room, 2 bedrooms, & a full bath. A covered balcony is a special retreat, this outdoor room sits up in the shade of a spectacular large oak tree and overlooks the beautiful back yard. Large covered patio gives plenty of room to entertain, or to take in some quiet time on the large porch swing. The property has spectacular mature trees & backs up to woods thus protecting your views.
Location
State TX
County Denton
Direction Head east on US-380 E/W University Dr toward US-77 N, continue to follow US-380 E 7.0 miTurn left onto Fishtrap Rd 0.4 mi, Turn left onto Waterstone (Need gate code for entrance onto restricted usage road 0.3 miTurn right onto Stone Trail Lane, Destination will be on the right.
Rooms
Dining Room 2
Interior
Interior Features Cable TV Available, Chandelier, Decorative Lighting, Double Vanity, Eat-in Kitchen, Granite Counters, High Speed Internet Available, Open Floorplan, Paneling, Pantry, Vaulted Ceiling(s), Walk-In Closet(s)
Heating Central, Natural Gas
Cooling Central Air, Electric
Flooring Carpet, Ceramic Tile, Hardwood
Fireplaces Number 1
Fireplaces Type Living Room, Wood Burning
Appliance Dishwasher, Disposal, Gas Cooktop, Microwave, Double Oven, Plumbed For Gas in Kitchen, Vented Exhaust Fan
Heat Source Central, Natural Gas
Laundry Gas Dryer Hookup, Utility Room, Full Size W/D Area, Washer Hookup
Exterior
Exterior Feature Balcony, Covered Patio/Porch, Lighting, Private Yard
Garage Spaces 3.0
Utilities Available Aerobic Septic, Cable Available, Co-op Water, Electricity Available, Individual Gas Meter, Natural Gas Available
Waterfront Description Creek
Roof Type Composition
Garage Yes
Building
Lot Description Acreage
Story Two
Foundation Slab
Structure Type Brick,Rock/Stone
Schools
School District Denton Isd
Others
Restrictions Deed
Ownership See Listing Agent
Financing Cash
Special Listing Condition Aerial Photo
Read Less Info
Want to know what your home might be worth? Contact us for a FREE valuation!

Our team is ready to help you sell your home for the highest possible price ASAP

©2024 North Texas Real Estate Information Systems.
Bought with Sharon Hargett • Sharon Hargett

"My job is to find and attract mastery-based agents to the office, protect the culture, and make sure everyone is happy! "
ryantherealtorcornist@gmail.com
608 E Hickory St # 128, Denton, TX, 76205, United States







