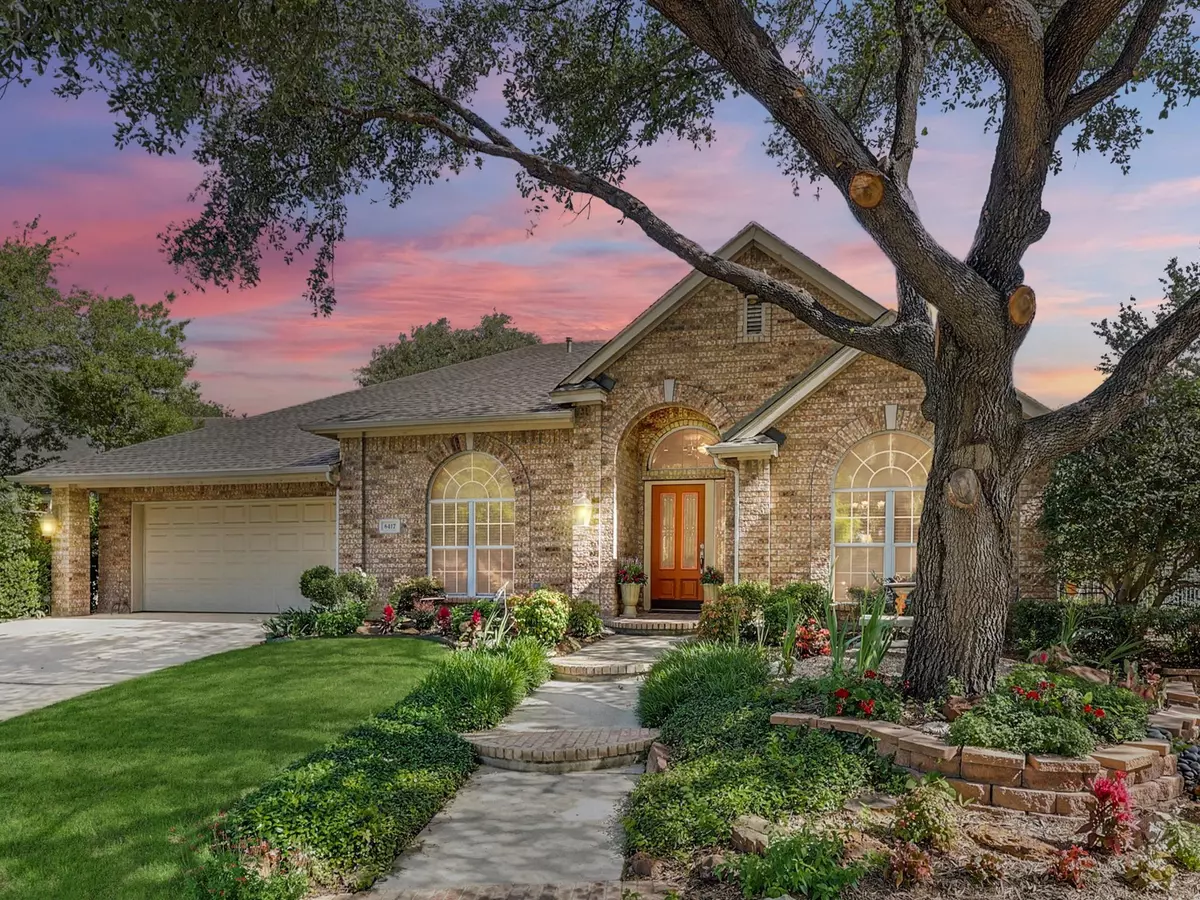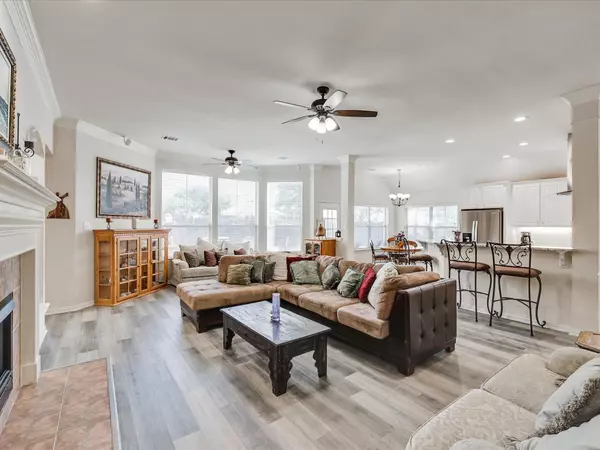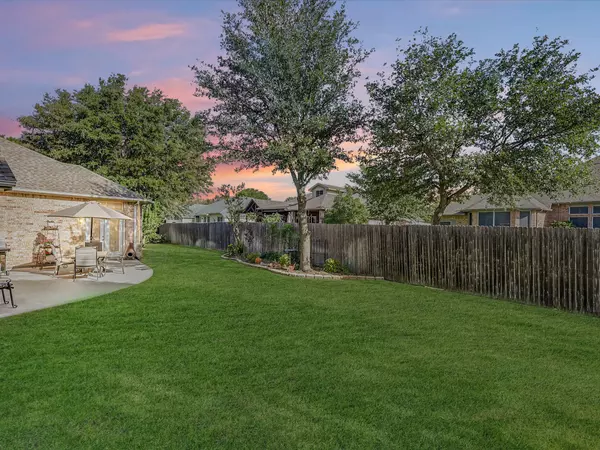$499,000
For more information regarding the value of a property, please contact us for a free consultation.
4 Beds
3 Baths
2,995 SqFt
SOLD DATE : 09/16/2022
Key Details
Property Type Single Family Home
Sub Type Single Family Residence
Listing Status Sold
Purchase Type For Sale
Square Footage 2,995 sqft
Price per Sqft $166
Subdivision Stoneglen At Fossil Creek Add
MLS Listing ID 20087842
Sold Date 09/16/22
Style Traditional
Bedrooms 4
Full Baths 3
HOA Fees $36/qua
HOA Y/N Mandatory
Year Built 1998
Annual Tax Amount $9,880
Lot Size 0.270 Acres
Acres 0.27
Property Description
Fantastic area with great drive-up appeal! Welcome home to this amazing corner lot single-story beauty! Situated in a gorgeous community with mature trees next to a golf course, this home boasts a fantastic yard with space for entertaining with excellent landscaping. Inside, you will find a well-cared-for four-bedroom, three full bathrooms plus an office. New granite and stainless appliances and new LED lighting draw your attention to the spacious kitchen which is open to the oversized family room with a fireplace. Good-sized bedrooms, walk-in closets, new flooring in the family room along with very recent water heaters and HVAC units that were replaced within the last several years will benefit the new owner. There is a beautiful walking trail that begins just to the south of the house. The location is easy to get to with great access to highways, restaurants, and entertainment.
Location
State TX
County Tarrant
Direction From Western Center Blvd, go south on Riverside Drive, East on Stone Creek Parkway, and South on Stone Creek Trail.
Rooms
Dining Room 2
Interior
Interior Features Cable TV Available, Granite Counters, High Speed Internet Available, Kitchen Island, Walk-In Closet(s)
Heating Central, Natural Gas
Cooling Ceiling Fan(s), Central Air, Electric
Flooring Carpet, Ceramic Tile, Luxury Vinyl Plank, Marble
Fireplaces Number 1
Fireplaces Type Gas, Gas Logs, Gas Starter
Appliance Dishwasher, Disposal, Gas Cooktop, Gas Water Heater, Plumbed For Gas in Kitchen, Plumbed for Ice Maker
Heat Source Central, Natural Gas
Laundry Gas Dryer Hookup, Utility Room, Washer Hookup
Exterior
Exterior Feature Rain Gutters, Lighting
Garage Spaces 2.0
Fence Metal, Wood
Utilities Available City Sewer, City Water, Electricity Connected, Individual Gas Meter, Individual Water Meter, Sidewalk
Roof Type Composition
Garage Yes
Building
Lot Description Corner Lot, Few Trees, Irregular Lot, Landscaped, Sprinkler System, Subdivision
Story One
Foundation Slab
Structure Type Brick,Siding
Schools
School District Keller Isd
Others
Ownership John Kirpach
Acceptable Financing Cash, Conventional, FHA, VA Loan
Listing Terms Cash, Conventional, FHA, VA Loan
Financing Cash
Read Less Info
Want to know what your home might be worth? Contact us for a FREE valuation!

Our team is ready to help you sell your home for the highest possible price ASAP

©2024 North Texas Real Estate Information Systems.
Bought with Savee Bakr • Keller Williams Realty DPR

"My job is to find and attract mastery-based agents to the office, protect the culture, and make sure everyone is happy! "
ryantherealtorcornist@gmail.com
608 E Hickory St # 128, Denton, TX, 76205, United States







