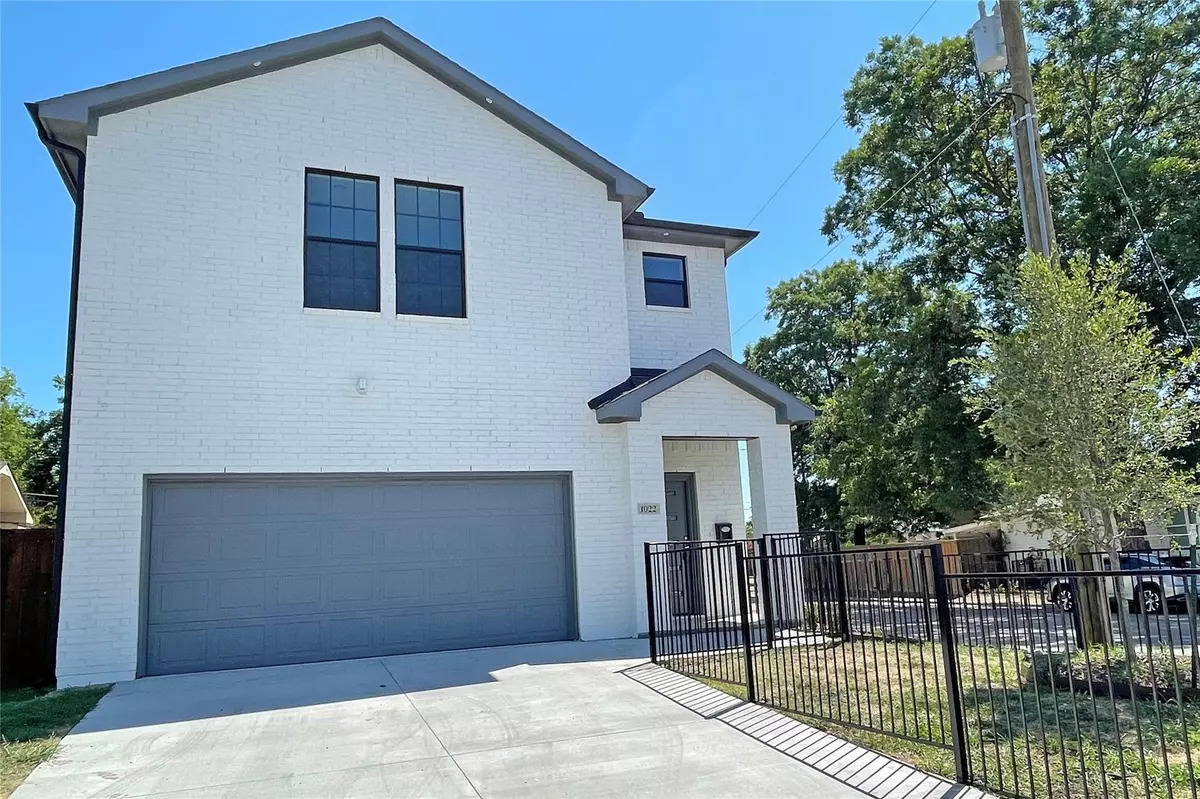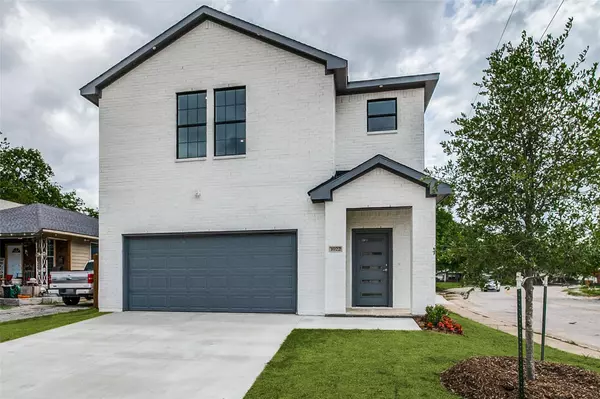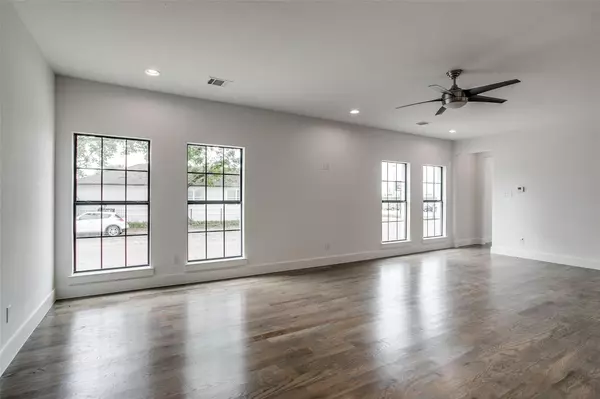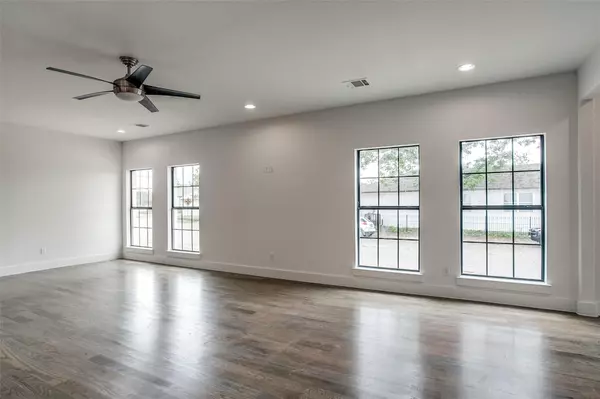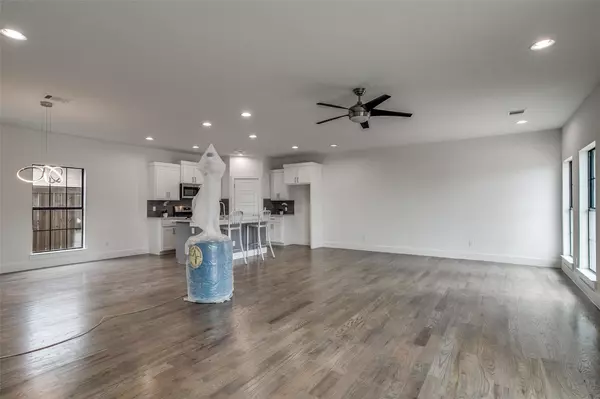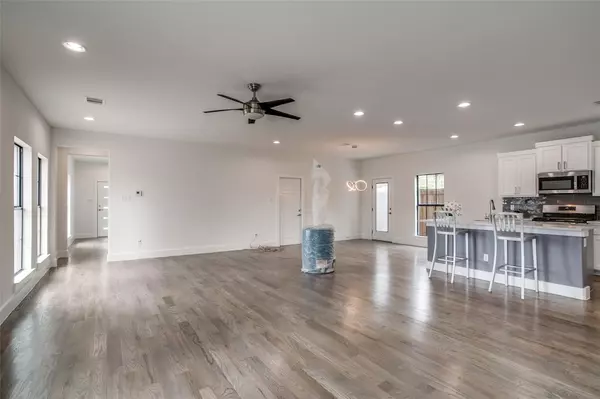$475,000
For more information regarding the value of a property, please contact us for a free consultation.
4 Beds
3 Baths
2,337 SqFt
SOLD DATE : 09/09/2022
Key Details
Property Type Single Family Home
Sub Type Single Family Residence
Listing Status Sold
Purchase Type For Sale
Square Footage 2,337 sqft
Price per Sqft $203
Subdivision Mount Auburn
MLS Listing ID 20051985
Sold Date 09/09/22
Style Contemporary/Modern
Bedrooms 4
Full Baths 2
Half Baths 1
HOA Y/N None
Year Built 2022
Lot Size 6,446 Sqft
Acres 0.148
Lot Dimensions 75x41
Property Description
Enter this Beautiful 2022 Built Contemporary Mount Auburn attached single-family home through the welcoming (15x5) Entrance Foyer. Open LR-DR-Kit configuration with large Quartz Island that is perfect for entertaining and family gatherings. Kitchen has that all important gas range for the chef in your life. Butler's pantry in kitchen helps to complete the functional access for easy meal preparation. Windows to Philips St and the side yard provide great ambient lighting in the large downstairs space. Upstairs features a beautiful Master BR Suite with ensuite bath, walk in closet, dual quartz vanities and spacious shower. Upstairs additional features include separate full size utility room, three guest Bedrooms, guest Bathroom with quartz vanity and a spacious 18x11 loft area central space perfect for Family Room Office or Exercise Room. Close to Fair Park, Samuell Grand Rec Center and Park, White Rock Lake, the Arboretum and minutes to Downtown Dallas.
Location
State TX
County Dallas
Direction Exit I-30 heading East at Munger-Grand Ave, left on Grand, left on S Beacon St
Rooms
Dining Room 1
Interior
Interior Features Decorative Lighting, Double Vanity, Eat-in Kitchen, Kitchen Island, Open Floorplan, Walk-In Closet(s)
Heating Electric, Zoned
Cooling Central Air, Electric, Zoned
Flooring Carpet, Ceramic Tile, Hardwood
Appliance Dishwasher, Disposal, Electric Water Heater, Gas Range, Microwave, Plumbed For Gas in Kitchen
Heat Source Electric, Zoned
Laundry Electric Dryer Hookup, Utility Room, Full Size W/D Area
Exterior
Exterior Feature Covered Patio/Porch
Garage Spaces 2.0
Fence Wood
Utilities Available City Sewer, City Water
Roof Type Composition
Garage Yes
Building
Lot Description Corner Lot
Story Two
Foundation Slab
Structure Type Brick,Fiber Cement
Schools
School District Dallas Isd
Others
Ownership See Agent
Acceptable Financing Cash, Conventional
Listing Terms Cash, Conventional
Financing Conventional
Read Less Info
Want to know what your home might be worth? Contact us for a FREE valuation!

Our team is ready to help you sell your home for the highest possible price ASAP

©2025 North Texas Real Estate Information Systems.
Bought with Kimberly Maher • eXp Realty LLC
"My job is to find and attract mastery-based agents to the office, protect the culture, and make sure everyone is happy! "
ryantherealtorcornist@gmail.com
608 E Hickory St # 128, Denton, TX, 76205, United States


