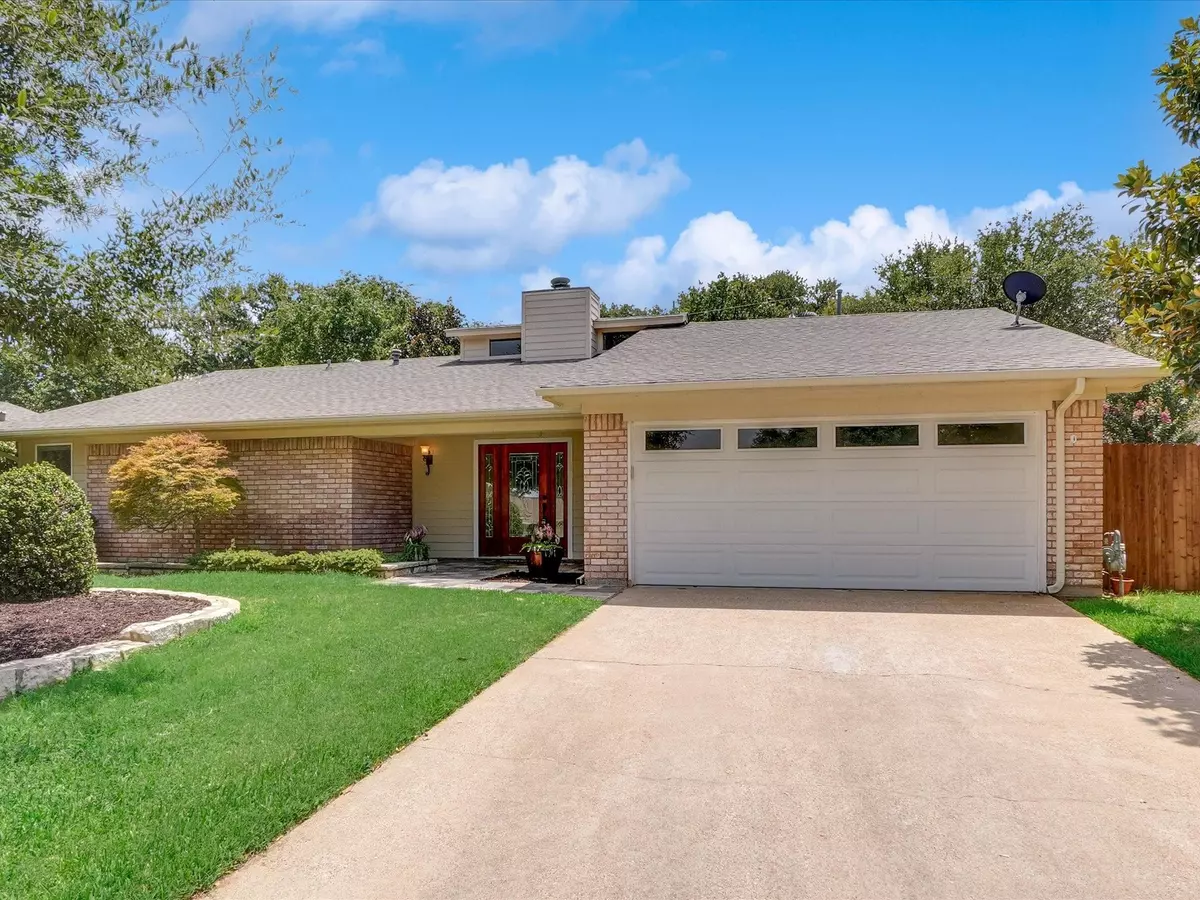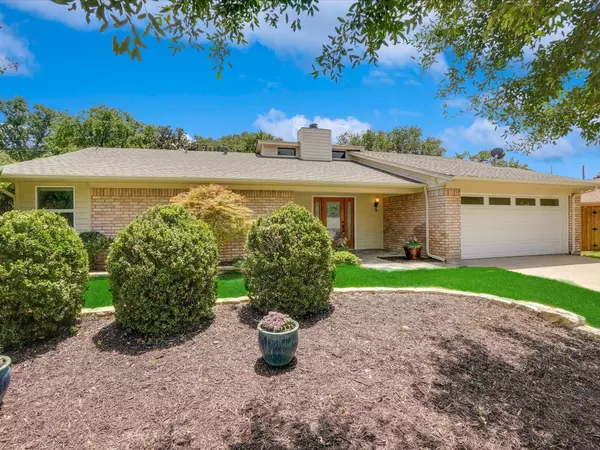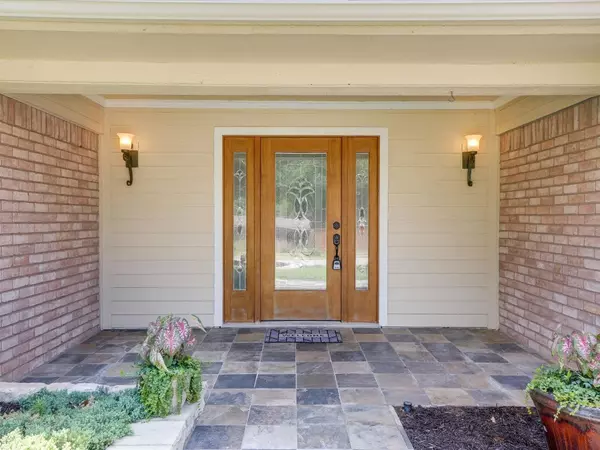$525,000
For more information regarding the value of a property, please contact us for a free consultation.
3 Beds
2 Baths
1,833 SqFt
SOLD DATE : 08/31/2022
Key Details
Property Type Single Family Home
Sub Type Single Family Residence
Listing Status Sold
Purchase Type For Sale
Square Footage 1,833 sqft
Price per Sqft $286
Subdivision Park Place Grapevine
MLS Listing ID 20117495
Sold Date 08/31/22
Style Traditional
Bedrooms 3
Full Baths 2
HOA Y/N None
Year Built 1978
Annual Tax Amount $6,967
Lot Size 9,713 Sqft
Acres 0.223
Property Description
Amazing Remodeled 3 bedroom 2 bath home in Park Place - Grapevine. Home features new paint, new vinyl plank flooring in all bedrooms, hallway and living room. The Chef's kitchen features S.S appliances, a large granite countertop, tiled backsplash, recessed lighting, gas cooktop and tons of cabinet space. Double Pane'd Low-E windows provide a fantastic view of the Texas-sized in-group pool in the back yard. The Living Room had new vinyl plank flooring under a vaulted ceiling. Wood burning fireplace is situated in the front of the room. Master Bedroom features vinyl plank flooring, an ensuite bath with walk-in shower and a closet area with sliding barn doors. Tesla Solar panels adorn the roof to provide supplemental power generation. Close to Grapevine Lake, parks, trails, marina, fwys and Southlake Towne Center and freeways. Pool was re-coped in 2022. Seller is offering $5,000 towards Closing Costs.
Location
State TX
County Tarrant
Direction From N Park Blvd, right on Redwood Trl. Home is past stop sign, 2nd on the Right. No sign in yard.
Rooms
Dining Room 1
Interior
Interior Features Cable TV Available, Decorative Lighting, Flat Screen Wiring, High Speed Internet Available, Sound System Wiring, Vaulted Ceiling(s)
Heating Central, Natural Gas, Solar
Cooling Ceiling Fan(s), Central Air, Electric
Flooring Ceramic Tile, Vinyl
Fireplaces Number 1
Fireplaces Type Decorative, Gas Logs
Appliance Dishwasher, Disposal, Electric Range, Gas Cooktop, Microwave, Plumbed For Gas in Kitchen, Plumbed for Ice Maker, Vented Exhaust Fan
Heat Source Central, Natural Gas, Solar
Laundry Electric Dryer Hookup, Full Size W/D Area, Washer Hookup
Exterior
Exterior Feature Covered Patio/Porch, Rain Gutters
Garage Spaces 2.0
Fence Back Yard, Wood
Pool Gunite, In Ground, Water Feature
Utilities Available Asphalt, City Sewer, City Water, Curbs, Individual Gas Meter, Individual Water Meter, Overhead Utilities, Sidewalk, Underground Utilities
Roof Type Composition
Garage Yes
Private Pool 1
Building
Lot Description Few Trees, Interior Lot, Landscaped, Sprinkler System, Subdivision
Story One
Foundation Slab
Structure Type Brick,Siding
Schools
School District Grapevine-Colleyville Isd
Others
Restrictions Deed
Ownership See Tax Role
Acceptable Financing Cash, Conventional, FHA, VA Loan
Listing Terms Cash, Conventional, FHA, VA Loan
Financing Conventional
Read Less Info
Want to know what your home might be worth? Contact us for a FREE valuation!

Our team is ready to help you sell your home for the highest possible price ASAP

©2025 North Texas Real Estate Information Systems.
Bought with Hope Aubert-Schall • RE/MAX Town & Country
"My job is to find and attract mastery-based agents to the office, protect the culture, and make sure everyone is happy! "
ryantherealtorcornist@gmail.com
608 E Hickory St # 128, Denton, TX, 76205, United States







