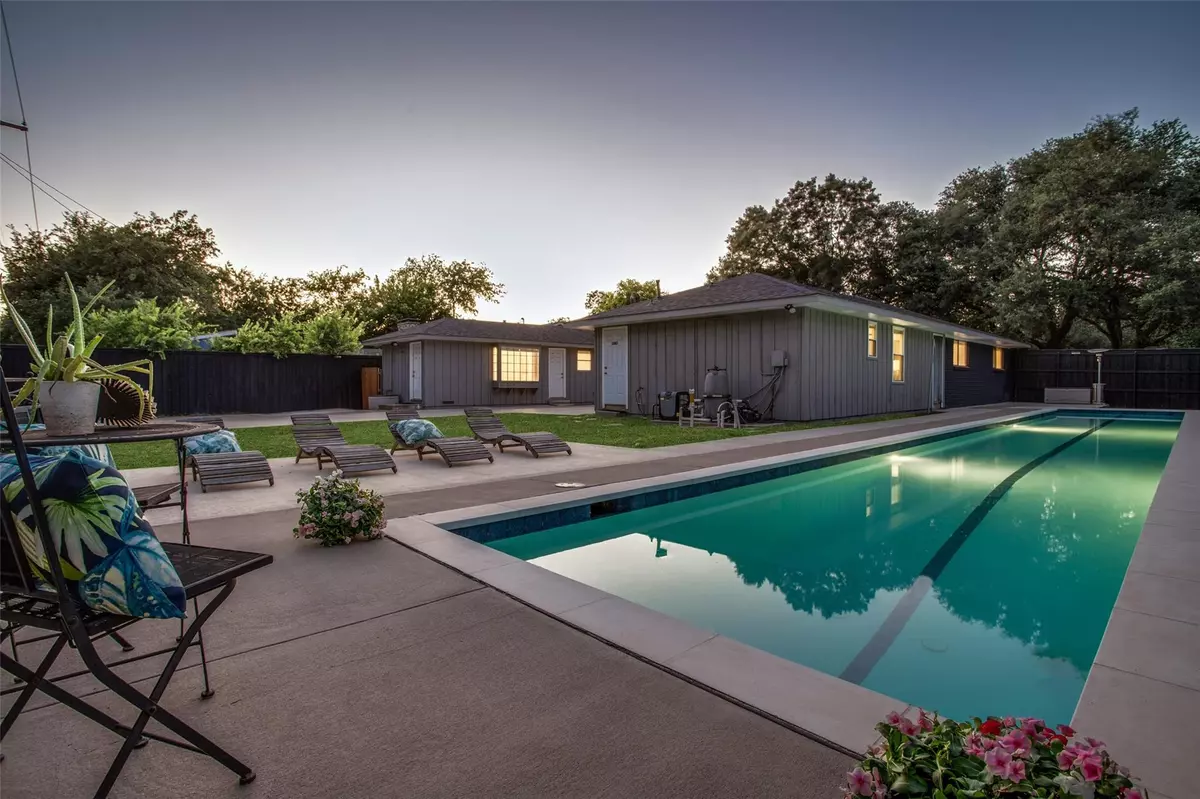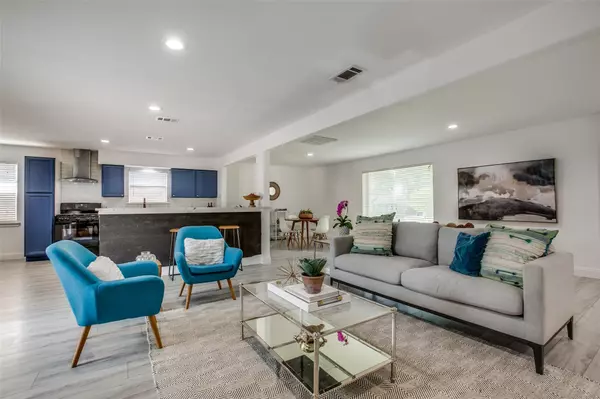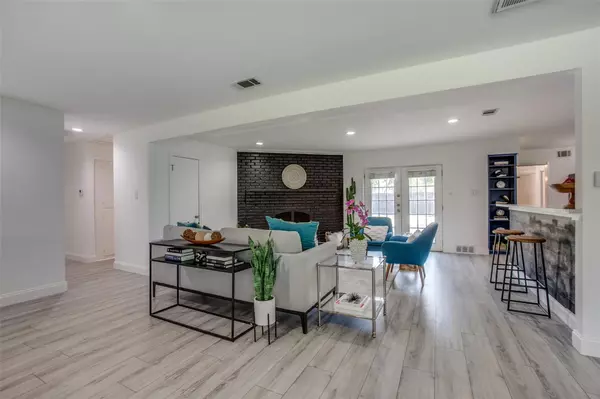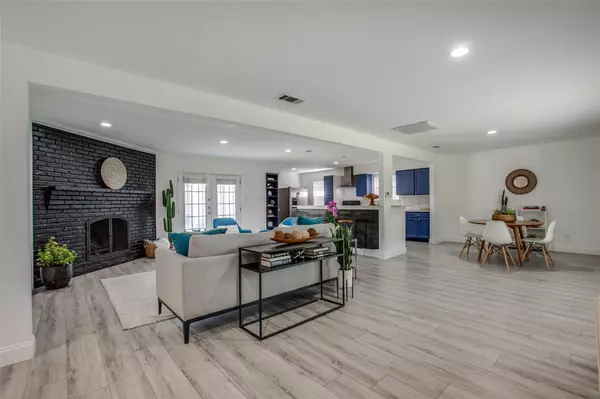$499,900
For more information regarding the value of a property, please contact us for a free consultation.
3 Beds
4 Baths
2,677 SqFt
SOLD DATE : 08/26/2022
Key Details
Property Type Single Family Home
Sub Type Single Family Residence
Listing Status Sold
Purchase Type For Sale
Square Footage 2,677 sqft
Price per Sqft $186
Subdivision Highland Estates
MLS Listing ID 20099020
Sold Date 08/26/22
Style Ranch,Traditional
Bedrooms 3
Full Baths 3
Half Baths 1
HOA Y/N None
Year Built 1960
Annual Tax Amount $9,151
Lot Size 0.291 Acres
Acres 0.291
Lot Dimensions 85 x 149
Property Description
This beautifully remodeled home is an entertainer's dream! You will love this cool one story house in a quiet established neighborhood with close proximity to parks, all 3 RISD schools, Richland College, the Galleria & some of my favorite restaurants! Easy access to both 75 & 635, the commute through the DFW metroplex is a breeze! The large open living area, 3-4 bedrooms, 3 full baths, pool, patio & outdoor space allow plenty of room to entertain all of your guests & loved ones. The primary bedroom has a walk-in closet, a renovated bathroom & plenty of space for both a sitting area & office. Could potentially be a 5 bedroom home. Perks include the 75 ft. long lap pool, large yard, open floor plan & wine fridge in the kitchen. Recent updates include: roof, interior & exterior paint, master bathroom & closet remodel, flooring, 75 ft. lap pool, kitchen countertops & backsplash, front landscaping, privacy fence & back gate. Property previously appraised for $515,000.00.
Location
State TX
County Dallas
Direction From 75 North, exit 23 towards Spring Valley Road. Merge onto N Central Expressway. Slight right onto West Spring Valley Road. Take a left on East Spring Valley Road and a right onto Summit Drive.
Rooms
Dining Room 1
Interior
Interior Features Built-in Wine Cooler, Cable TV Available, Eat-in Kitchen, Flat Screen Wiring, High Speed Internet Available, Open Floorplan, Walk-In Closet(s)
Heating Central, Electric
Cooling Central Air, Electric
Flooring Carpet, Laminate
Fireplaces Number 1
Fireplaces Type Living Room, Wood Burning
Appliance Dishwasher, Disposal, Gas Range, Refrigerator, Other
Heat Source Central, Electric
Exterior
Exterior Feature Private Entrance, Private Yard
Fence Back Yard, High Fence, Wood
Pool Gunite, In Ground, Lap, Outdoor Pool
Utilities Available All Weather Road, Alley, Cable Available, City Sewer, City Water, Concrete, Curbs, Electricity Connected, Individual Gas Meter, Individual Water Meter, Sidewalk
Roof Type Composition
Garage No
Private Pool 1
Building
Lot Description Corner Lot, Few Trees, Level, Lrg. Backyard Grass, Subdivision
Story One
Foundation Pillar/Post/Pier
Structure Type Brick,Siding,Wood
Schools
School District Richardson Isd
Others
Ownership See Agent
Acceptable Financing 1031 Exchange, Cash, Conventional, FHA, VA Loan
Listing Terms 1031 Exchange, Cash, Conventional, FHA, VA Loan
Financing Conventional
Read Less Info
Want to know what your home might be worth? Contact us for a FREE valuation!

Our team is ready to help you sell your home for the highest possible price ASAP

©2025 North Texas Real Estate Information Systems.
Bought with Lorene Viquez • Coldwell Banker Realty
"My job is to find and attract mastery-based agents to the office, protect the culture, and make sure everyone is happy! "
ryantherealtorcornist@gmail.com
608 E Hickory St # 128, Denton, TX, 76205, United States







