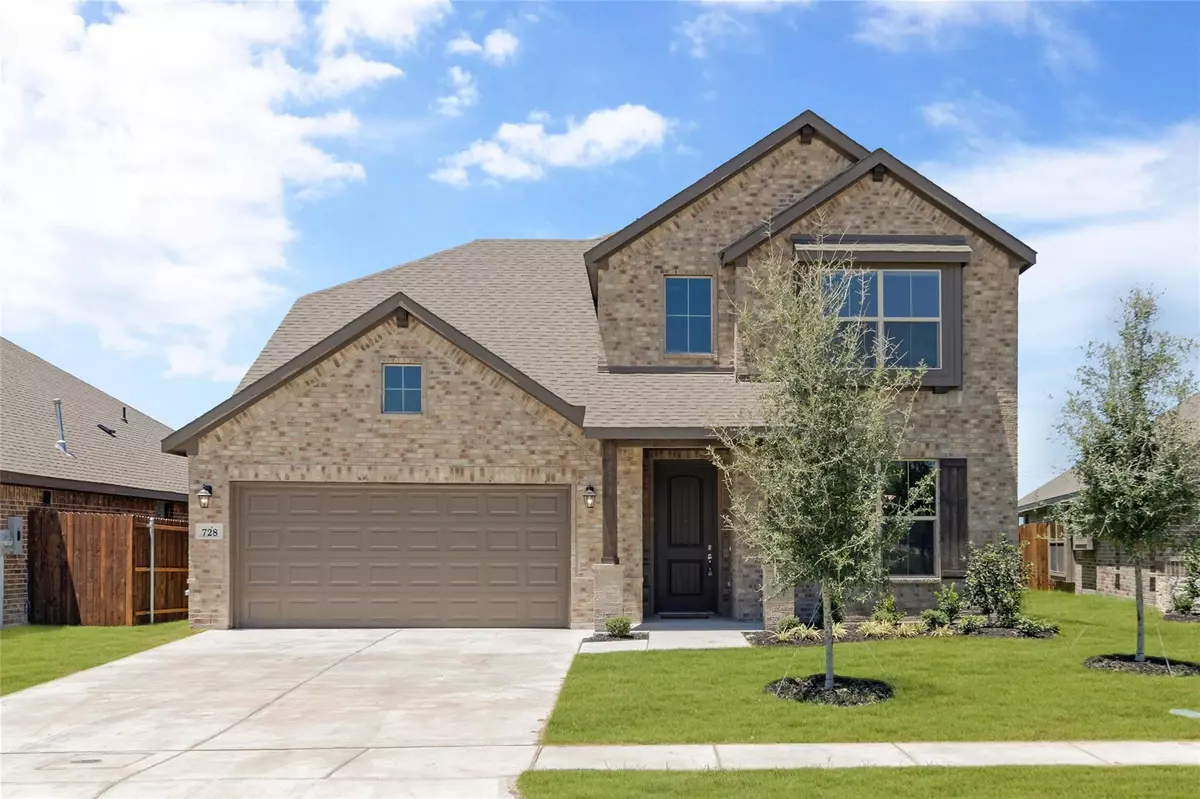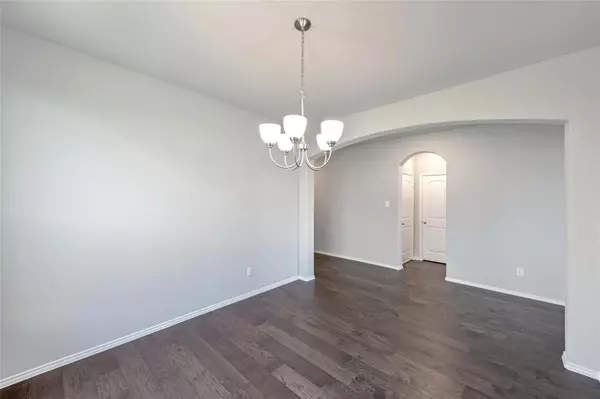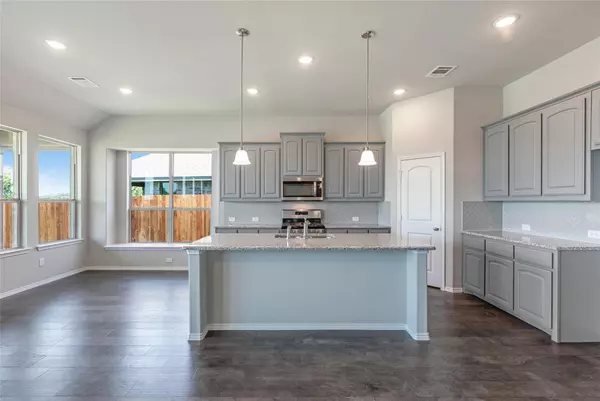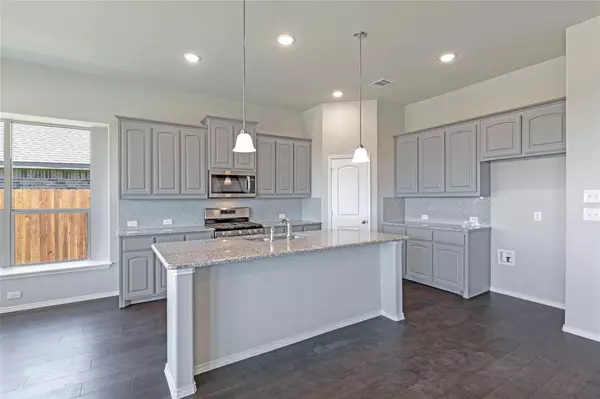$414,853
For more information regarding the value of a property, please contact us for a free consultation.
4 Beds
3 Baths
2,440 SqFt
SOLD DATE : 08/22/2022
Key Details
Property Type Single Family Home
Sub Type Single Family Residence
Listing Status Sold
Purchase Type For Sale
Square Footage 2,440 sqft
Price per Sqft $170
Subdivision Montclaire
MLS Listing ID 20104991
Sold Date 08/22/22
Style Traditional
Bedrooms 4
Full Baths 3
HOA Fees $73/ann
HOA Y/N Mandatory
Year Built 2022
Lot Size 6,534 Sqft
Acres 0.15
Property Description
MLS# 20104991 - Built by Antares Homes - Ready Now! ~ Multi-generational home with mother-in-law suite down and game room upstairs. Wood floors from entry through living, kitchen and nook area! Enjoy a designer kitchen with granite countertops, a walk-in pantry, ample storage space, a long island with room for seating, and stainless steel appliances! The breakfast nook is close by with a window seat and direct access to the covered patio. The family room is the perfect area for gathering loved ones with a wall of windows streaming sunlight. Secluded on the first floor is the master suite, creating an oasis of relaxation at the end of the day! A box ceiling and a window seat in the bedroom create a luxurious getaway. At the front of the home is the 4th bed and full bath, perfect for those who want to avoid the stairs. A game room and two more bedrooms upstairs keeps the kiddos and their activities separate from the formal spaces!
Location
State TX
County Parker
Direction Head west on I-20W, take exit 406 toward Old Dennis Rd, South Bowie Dr. Turn right, to head North on South Bowie Dr. After half of a mile, the community will be on your right.
Rooms
Dining Room 2
Interior
Interior Features Decorative Lighting, High Speed Internet Available, Kitchen Island, Pantry, Walk-In Closet(s)
Heating Central, Electric, Heat Pump, Zoned
Cooling Central Air, Electric, Heat Pump, Zoned
Flooring Carpet, Tile, Wood
Appliance Dishwasher, Disposal, Electric Oven, Electric Range, Microwave
Heat Source Central, Electric, Heat Pump, Zoned
Laundry Electric Dryer Hookup, Utility Room, Full Size W/D Area
Exterior
Exterior Feature Covered Patio/Porch
Garage Spaces 2.0
Fence Fenced
Utilities Available City Sewer, City Water, Curbs
Roof Type Composition
Garage Yes
Building
Lot Description Landscaped
Story Two
Foundation Slab
Structure Type Brick
Schools
School District Weatherford Isd
Others
Ownership Antares Homes
Financing Conventional
Read Less Info
Want to know what your home might be worth? Contact us for a FREE valuation!

Our team is ready to help you sell your home for the highest possible price ASAP

©2025 North Texas Real Estate Information Systems.
Bought with Corey Daniel • Fathom Realty, LLC
"My job is to find and attract mastery-based agents to the office, protect the culture, and make sure everyone is happy! "
ryantherealtorcornist@gmail.com
608 E Hickory St # 128, Denton, TX, 76205, United States







