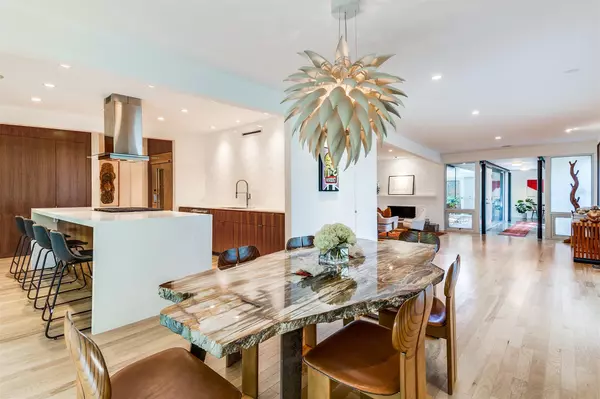$1,235,000
For more information regarding the value of a property, please contact us for a free consultation.
3 Beds
4 Baths
2,618 SqFt
SOLD DATE : 08/22/2022
Key Details
Property Type Single Family Home
Sub Type Single Family Residence
Listing Status Sold
Purchase Type For Sale
Square Footage 2,618 sqft
Price per Sqft $471
Subdivision Royal Spgs Estates
MLS Listing ID 20095180
Sold Date 08/22/22
Style Mid-Century Modern
Bedrooms 3
Full Baths 3
Half Baths 1
HOA Y/N None
Year Built 1954
Annual Tax Amount $13,823
Lot Size 0.422 Acres
Acres 0.422
Lot Dimensions 100 x 184
Property Description
MULTIPLE OFFERS RECEIVED. HIGHEST AND BEST DUE MON JULY 18th @ 12pm. Architecturally important, turnkey, Mid-Century modern home near Preston Hollow. Truly a design gem. Situated on an ultra private, manicured near half acre interior lot, this home was expertly designed by renowned architect E.G. Hamilton, who studied under Eero Saarinen and is famous in Dallas for his North Park Center. This property has been gut renovated to include up-to-date luxuries like walls of windows, large open floor plan, chefs kitchen, hardwood floors, and updated recessed lighting throughout, whilst preserving its architectural integrity. New wing expertly crafted by architect Sharon Odum in 2007 includes 2 car garage and spacious primary suite with large walk in closet, soaking tub, dual sinks and towel warmer. Grounds, landscaping, cabana, and outside half bath designed by Rolston Landscape Architects. Furnished with meticulously restored important mid century design pieces. Most furniture included.
Location
State TX
County Dallas
Direction Driving West on Royal lane, turn left onto Royal Springs Drive. Google Maps shows exact location of property.
Rooms
Dining Room 1
Interior
Interior Features Built-in Wine Cooler, Cable TV Available, Eat-in Kitchen, Kitchen Island, Open Floorplan
Heating Central, Natural Gas, Zoned
Cooling Central Air, Electric, Zoned
Flooring Wood
Fireplaces Number 1
Fireplaces Type Brick, Gas Logs, Gas Starter
Appliance Built-in Refrigerator, Commercial Grade Range, Dishwasher, Disposal, Dryer, Tankless Water Heater, Washer
Heat Source Central, Natural Gas, Zoned
Laundry Gas Dryer Hookup
Exterior
Exterior Feature Awning(s), Covered Patio/Porch, Garden(s), Lighting
Garage Spaces 2.0
Utilities Available City Sewer, City Water
Roof Type Other
Garage Yes
Building
Lot Description Few Trees, Interior Lot, Landscaped, Lrg. Backyard Grass, Sprinkler System, Subdivision
Story One
Foundation Slab
Structure Type Brick
Schools
School District Dallas Isd
Others
Acceptable Financing Cash, Conventional
Listing Terms Cash, Conventional
Financing Conventional
Read Less Info
Want to know what your home might be worth? Contact us for a FREE valuation!

Our team is ready to help you sell your home for the highest possible price ASAP

©2025 North Texas Real Estate Information Systems.
Bought with David Collier • David Griffin & Company
"My job is to find and attract mastery-based agents to the office, protect the culture, and make sure everyone is happy! "
ryantherealtorcornist@gmail.com
608 E Hickory St # 128, Denton, TX, 76205, United States







