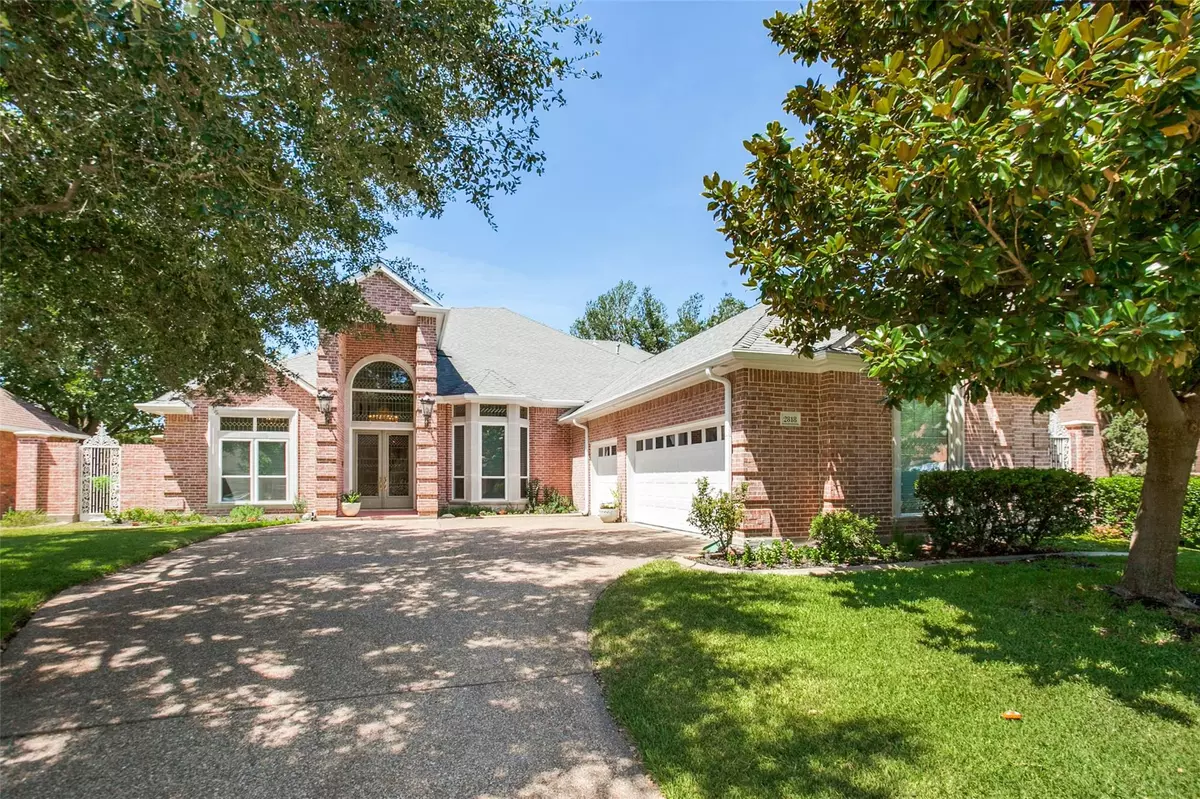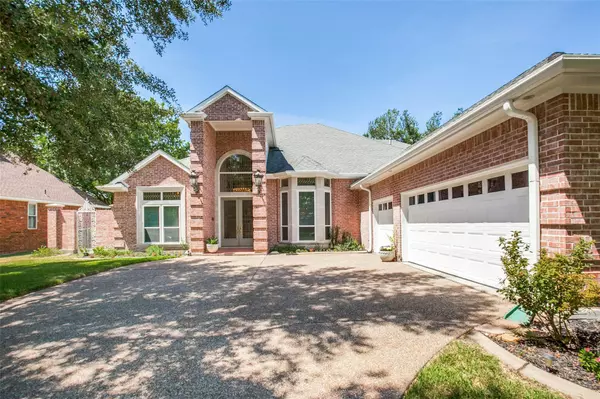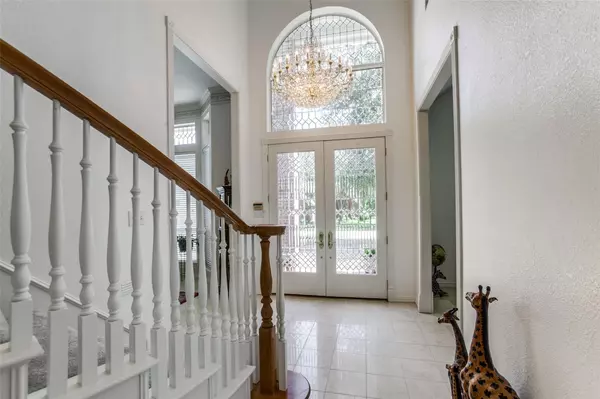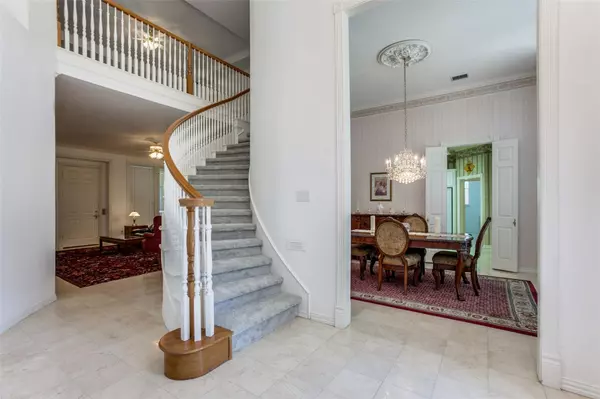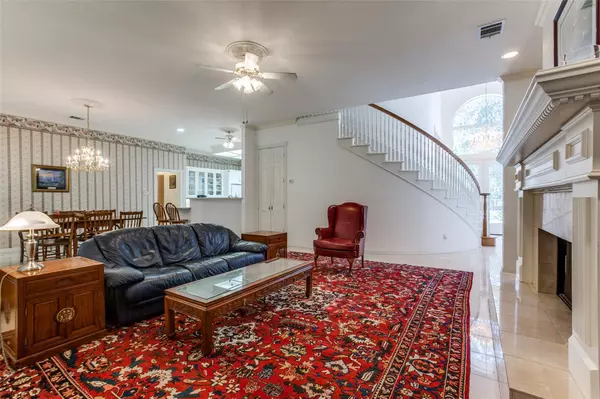$595,000
For more information regarding the value of a property, please contact us for a free consultation.
4 Beds
3 Baths
3,650 SqFt
SOLD DATE : 08/18/2022
Key Details
Property Type Single Family Home
Sub Type Single Family Residence
Listing Status Sold
Purchase Type For Sale
Square Footage 3,650 sqft
Price per Sqft $163
Subdivision Oakridge 11
MLS Listing ID 20124197
Sold Date 08/18/22
Style Traditional
Bedrooms 4
Full Baths 3
HOA Y/N None
Year Built 1995
Annual Tax Amount $10,098
Lot Size 0.252 Acres
Acres 0.252
Property Description
You must see this gorgeous 4 bedroom, 3 bath home on the golf course at Oakridge Country Club complete with an elevator! Amazing detailed woodwork and crown molding throughout. You are greeted in the foyer by a beautiful crystal chandelier, marble floors and a dramatic curved staircase! The huge kitchen with a large island, double ovens, tons of cabinets and big pantry opens to the living room complete with a marble fireplace. The oversized master suite has gorgeous flooring, the bath has his & hers sinks, an oversized shower with dual shower heads, a huge garden tub and a big walk in closet. Upstairs is an oversized living area, two bedrooms, a bath and an enclosed patio with great views of the golf course. The laundry room has a sink and built in cabinets and there is an extra large three car garage. This home has it all,even beveled leaded glass windows. You need to see for yourself! The elevator works fine but it has been intentionally disabled for safety reasons during showings!
Location
State TX
County Dallas
Direction Use GPS
Rooms
Dining Room 2
Interior
Interior Features Cable TV Available, Decorative Lighting, Elevator, High Speed Internet Available, Kitchen Island, Open Floorplan, Vaulted Ceiling(s), Walk-In Closet(s)
Heating Central
Cooling Ceiling Fan(s), Central Air, Electric
Flooring Carpet, Marble
Fireplaces Number 1
Fireplaces Type Gas Logs, Gas Starter
Appliance Dishwasher, Disposal, Electric Cooktop, Microwave, Double Oven, Trash Compactor
Heat Source Central
Laundry Utility Room
Exterior
Exterior Feature Rain Gutters
Garage Spaces 3.0
Fence Wrought Iron
Utilities Available Concrete, Curbs, Sidewalk
Roof Type Composition
Garage Yes
Building
Lot Description Landscaped, On Golf Course, Sprinkler System, Subdivision
Story Two
Foundation Slab
Structure Type Brick
Schools
School District Garland Isd
Others
Ownership see tax
Acceptable Financing Cash, Conventional
Listing Terms Cash, Conventional
Financing Conventional
Read Less Info
Want to know what your home might be worth? Contact us for a FREE valuation!

Our team is ready to help you sell your home for the highest possible price ASAP

©2024 North Texas Real Estate Information Systems.
Bought with Parker Hall • Keller Williams Central

"My job is to find and attract mastery-based agents to the office, protect the culture, and make sure everyone is happy! "
ryantherealtorcornist@gmail.com
608 E Hickory St # 128, Denton, TX, 76205, United States


