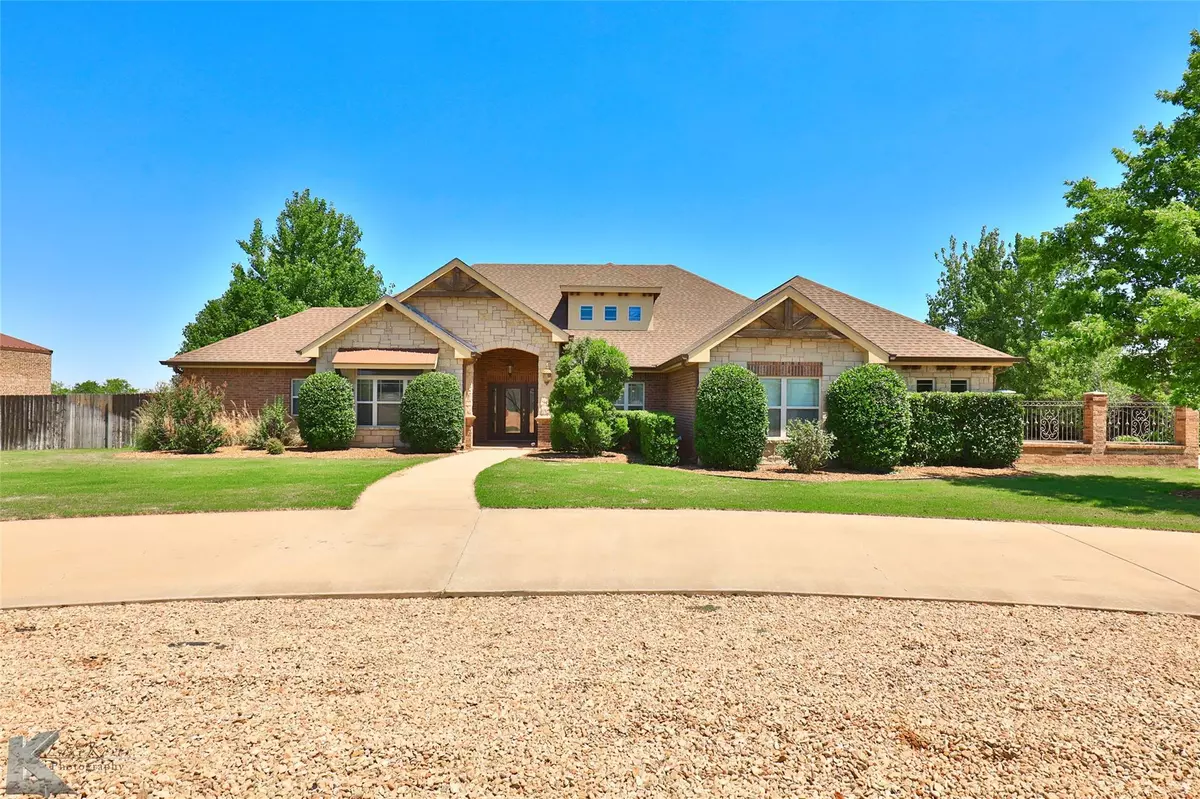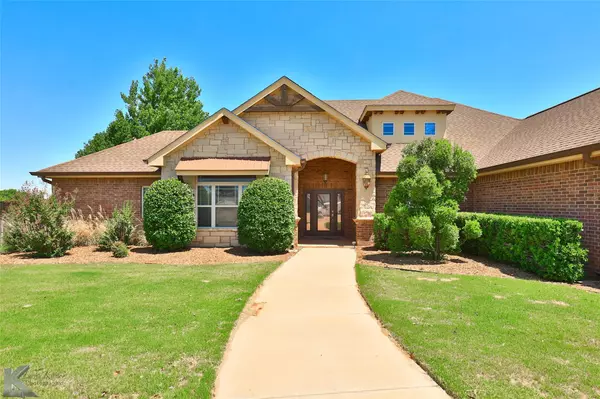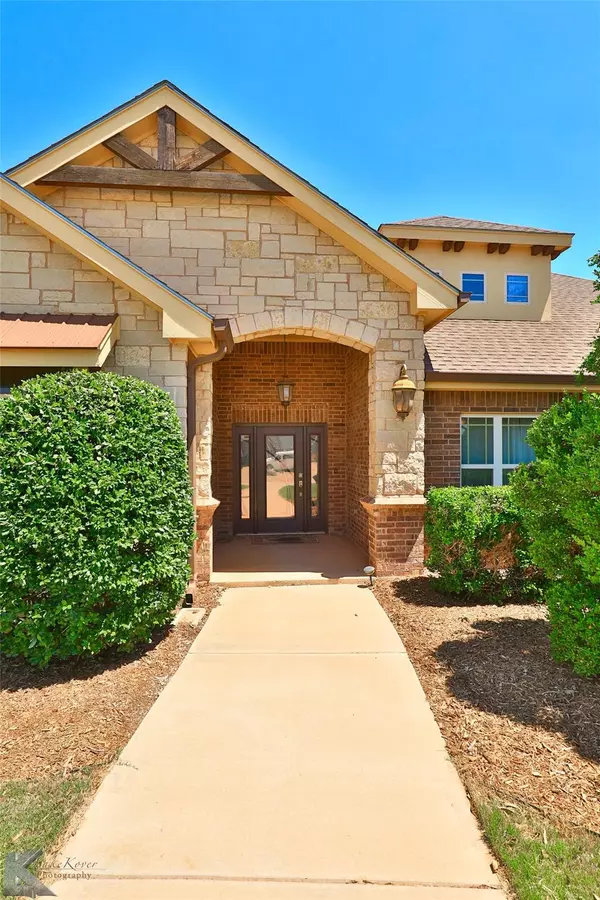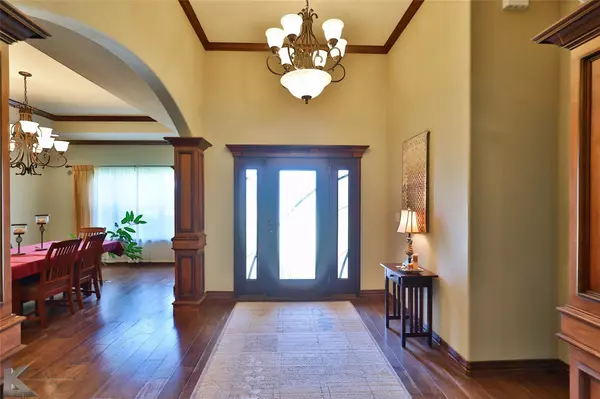$875,000
For more information regarding the value of a property, please contact us for a free consultation.
4 Beds
4 Baths
3,777 SqFt
SOLD DATE : 08/09/2022
Key Details
Property Type Single Family Home
Sub Type Single Family Residence
Listing Status Sold
Purchase Type For Sale
Square Footage 3,777 sqft
Price per Sqft $231
Subdivision Mountain Shadows Ranch
MLS Listing ID 20070824
Sold Date 08/09/22
Bedrooms 4
Full Baths 3
Half Baths 1
HOA Fees $20/ann
HOA Y/N Mandatory
Year Built 2012
Annual Tax Amount $8,524
Lot Size 1.010 Acres
Acres 1.01
Property Description
Abilene Wylie West. 1 ACRE. Close to hospital, schools, mall, yet out of city limits. Upscale subdivision on a lot full of trees and lush landscaping. Circular drive and long side driveway ready for RV parking with all the hook-ups avaliable. 3 car side entry garage. This home boasts a beautiful salt water pool with cleaners. Covered back patio makes for a great entertaining living space. Floor plan features private owners suite with windows overlooking the pool. The office is just off the owners room. Kids wing features 2 more bedrooms and bath., then the back of the house has another living room bed and bath which could be a great mother -in-law suite. Entertaining flowing floor plan. Large kitchen with granite island and eat on bar opens into large family room and breakfast nook. Front dining and front living room gives a magnificent entry. Three living rooms plus outdoor entertaining makes this home spectacular. Location, pool, RV set ups, schools and amenities all great
Location
State TX
County Taylor
Direction Go south on Hwy 83 84. Go past 707. Turn right into Mountain Shadows Ranch. You will see horses at entrance. Home is on the right.
Rooms
Dining Room 2
Interior
Interior Features Cable TV Available, Central Vacuum, Decorative Lighting, Double Vanity, Eat-in Kitchen, Flat Screen Wiring, Granite Counters, High Speed Internet Available, Kitchen Island, Pantry, Sound System Wiring, Walk-In Closet(s)
Heating Central, Heat Pump
Cooling Ceiling Fan(s), Central Air, Electric
Flooring Carpet, Ceramic Tile, Laminate
Fireplaces Number 1
Fireplaces Type Gas Logs, Gas Starter, Living Room
Appliance Dishwasher, Disposal, Electric Oven, Gas Cooktop, Microwave, Double Oven, Plumbed for Ice Maker
Heat Source Central, Heat Pump
Laundry Electric Dryer Hookup, Utility Room, Full Size W/D Area, Washer Hookup
Exterior
Exterior Feature Covered Patio/Porch, Rain Gutters, Outdoor Living Center, RV Hookup, RV/Boat Parking
Garage Spaces 3.0
Fence Wood
Pool Gunite, Heated, In Ground, Salt Water
Utilities Available Cable Available, Co-op Electric, Co-op Water, Concrete, Propane
Roof Type Composition
Garage Yes
Private Pool 1
Building
Lot Description Acreage, Interior Lot, Landscaped, Lrg. Backyard Grass, Many Trees, Sprinkler System, Subdivision
Story One
Foundation Slab
Structure Type Brick,Rock/Stone
Schools
School District Wylie Isd, Taylor Co.
Others
Restrictions Deed
Ownership Douglas VAlerie Giles
Acceptable Financing Cash, Conventional, VA Loan
Listing Terms Cash, Conventional, VA Loan
Financing Conventional
Special Listing Condition Deed Restrictions
Read Less Info
Want to know what your home might be worth? Contact us for a FREE valuation!

Our team is ready to help you sell your home for the highest possible price ASAP

©2025 North Texas Real Estate Information Systems.
Bought with Pamela Trull • Arnold-REALTORS
"My job is to find and attract mastery-based agents to the office, protect the culture, and make sure everyone is happy! "
ryantherealtorcornist@gmail.com
608 E Hickory St # 128, Denton, TX, 76205, United States







