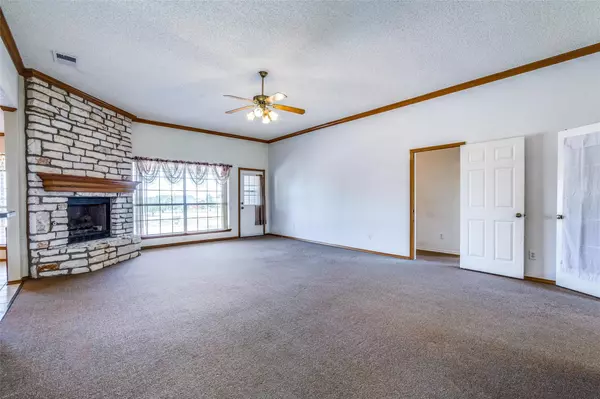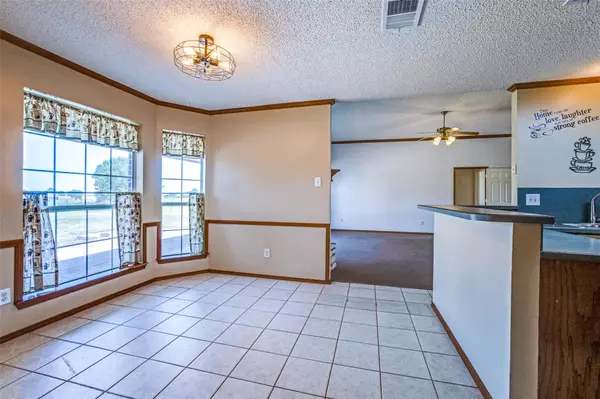$435,000
For more information regarding the value of a property, please contact us for a free consultation.
4 Beds
3 Baths
2,523 SqFt
SOLD DATE : 08/09/2022
Key Details
Property Type Single Family Home
Sub Type Single Family Residence
Listing Status Sold
Purchase Type For Sale
Square Footage 2,523 sqft
Price per Sqft $172
Subdivision Highland Prairie
MLS Listing ID 20097964
Sold Date 08/09/22
Style Ranch
Bedrooms 4
Full Baths 2
Half Baths 1
HOA Fees $4/ann
HOA Y/N Mandatory
Year Built 1998
Annual Tax Amount $6,087
Lot Size 1.040 Acres
Acres 1.04
Property Description
PRICE REDUCTION! 1 PLUS ACRE, newly landscaped, 2500+sq ft home. MOVE IN READY! 4 bdrm + bonus room, 2.5 bath, MAKE your own with the $5,000 Flooring Allowance. Updates include fresh paint throughout, master bath, walk-in shower, dual sinks, walk-in closets as well as Jack N Jill 2nd bath updates. Eat in kitchen features breakfast bar, stainless steel Frigidaire 5 burner gas stove, LG French Door refrigerator, LG dishwasher. Plus LG washer & dryer in utility room included. Large family room boosts a beautiful stone fireplace with gas logs. BONUS detached 2 story 560 sq. ft. SHOP with electricity and pool table upstairs ready for fun. NEW Hot Water Heater, June 2022, Foundation repair with TRANSFERABLE warranty in March 2022. NEW roof in 2015 completes repair or replacement so your can rest comfortably in your new home. Trampoline can be removed if new owner does not want.
Location
State TX
County Kaufman
Direction From Dallas, Hwy 80 East to exit for 548, turn right onto FM 1641, continue straight to Helms Trail, turn left onto Helms Trail,then left onto Highland Park Lane, follow to 10022GPS is accurate from all other locations.
Rooms
Dining Room 1
Interior
Interior Features Cable TV Available, Double Vanity, Eat-in Kitchen, High Speed Internet Available, Pantry, Walk-In Closet(s)
Heating Central, Fireplace(s), Natural Gas
Cooling Ceiling Fan(s), Central Air, Electric
Flooring Carpet, Ceramic Tile
Fireplaces Number 1
Fireplaces Type Gas, Gas Logs, Gas Starter, Living Room, Masonry, Raised Hearth, Stone
Equipment TV Antenna
Appliance Dishwasher, Disposal, Gas Cooktop, Gas Oven, Gas Range, Microwave, Plumbed For Gas in Kitchen, Plumbed for Ice Maker
Heat Source Central, Fireplace(s), Natural Gas
Laundry Electric Dryer Hookup, Utility Room, Full Size W/D Area, Washer Hookup
Exterior
Exterior Feature Fire Pit, Rain Gutters, Lighting
Garage Spaces 4.0
Fence None
Utilities Available Aerobic Septic, All Weather Road, Cable Available, City Water, Co-op Electric, Concrete, Electricity Connected, Individual Gas Meter, Individual Water Meter, Natural Gas Available, Outside City Limits, Phone Available
Roof Type Asphalt,Shingle
Garage Yes
Building
Lot Description Acreage, Few Trees, Interior Lot, Lrg. Backyard Grass
Story One
Foundation Slab
Structure Type Brick
Schools
School District Forney Isd
Others
Restrictions Unknown Encumbrance(s)
Ownership See Tax
Acceptable Financing Cash, Conventional, FHA, VA Loan
Listing Terms Cash, Conventional, FHA, VA Loan
Financing Cash
Special Listing Condition Aerial Photo, Survey Available
Read Less Info
Want to know what your home might be worth? Contact us for a FREE valuation!

Our team is ready to help you sell your home for the highest possible price ASAP

©2024 North Texas Real Estate Information Systems.
Bought with Shaye Grant • Opendoor Brokerage, LLC

"My job is to find and attract mastery-based agents to the office, protect the culture, and make sure everyone is happy! "
ryantherealtorcornist@gmail.com
608 E Hickory St # 128, Denton, TX, 76205, United States







