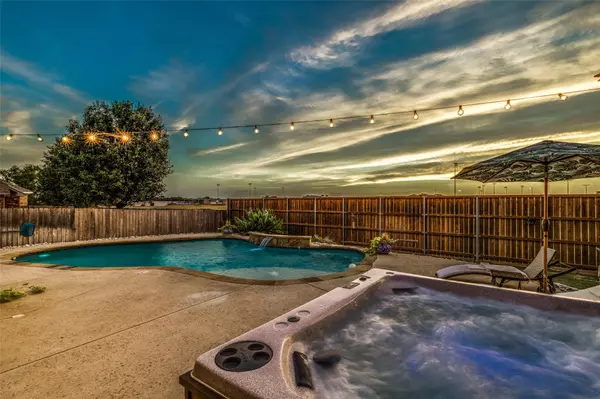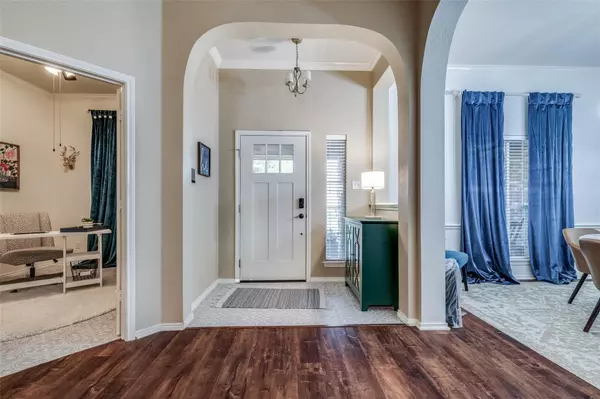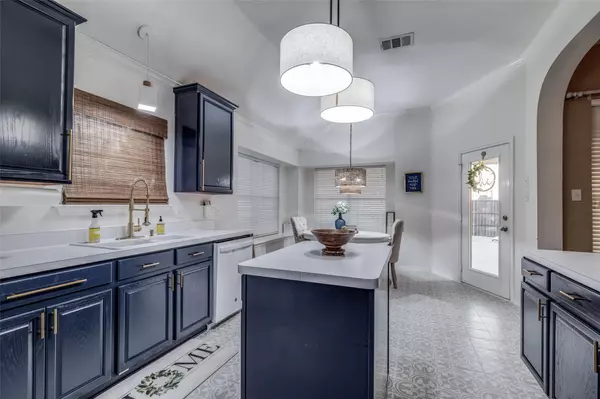$399,000
For more information regarding the value of a property, please contact us for a free consultation.
4 Beds
2 Baths
2,099 SqFt
SOLD DATE : 07/28/2022
Key Details
Property Type Single Family Home
Sub Type Single Family Residence
Listing Status Sold
Purchase Type For Sale
Square Footage 2,099 sqft
Price per Sqft $190
Subdivision Trails Of Chestnut Meadow Ph 2
MLS Listing ID 20092437
Sold Date 07/28/22
Style Traditional
Bedrooms 4
Full Baths 2
HOA Fees $36/ann
HOA Y/N Mandatory
Year Built 2003
Annual Tax Amount $6,252
Lot Size 9,147 Sqft
Acres 0.21
Property Description
WE HAVE MULTIPLE OFFERS HIGHEST AND BEST DUE BY 6:00 Welcome home to this charming and cozy 4 bedroom home in the highly desired neighborhood of Trails of Chestnut Meadows. Tastefully updated in 2021 to match the light, bright and open feel this home has to offer. The perfect split floorplan offers a fantastic layout and boasts natural light in every room. Relax on the covered back patio or in the pool and catch every magnificent sunset. LOCATION LOCATION LOCATION-The property backs up to greenbelt and Mulberry park. Walking distance to elementary and middle schools, parks, jogging trails, community pool, and fishing pond. There's so much to do without leaving your neighborhood. Easy access to Hwy 80 and I-20 as well as the downtown square, shopping, dining and entertainment.Front bedroom is currently set up for a home office. Spacious closets, lots of storage, stand alone hot tub, At&T Fiber, and a laundry room that will make you want to do the laundry. Come tour this home today!
Location
State TX
County Kaufman
Community Community Pool, Curbs, Fishing, Greenbelt, Jogging Path/Bike Path, Park, Perimeter Fencing, Playground, Pool, Sidewalks
Direction GPS
Rooms
Dining Room 2
Interior
Interior Features Built-in Features, Chandelier, Decorative Lighting, Double Vanity, Eat-in Kitchen, High Speed Internet Available, Kitchen Island, Open Floorplan, Pantry, Vaulted Ceiling(s), Walk-In Closet(s)
Heating Central, Electric, Fireplace(s), Natural Gas
Cooling Ceiling Fan(s), Central Air, Electric
Flooring Carpet, Ceramic Tile, Combination, Laminate
Fireplaces Number 1
Fireplaces Type Wood Burning
Appliance Dishwasher, Disposal, Electric Cooktop, Electric Oven, Gas Water Heater, Ice Maker, Microwave, Plumbed For Gas in Kitchen, Plumbed for Ice Maker, Refrigerator
Heat Source Central, Electric, Fireplace(s), Natural Gas
Laundry Electric Dryer Hookup, Utility Room, Full Size W/D Area, Washer Hookup
Exterior
Exterior Feature Covered Patio/Porch, Rain Gutters
Garage Spaces 2.0
Fence Wood
Pool Gunite, In Ground, Outdoor Pool, Pool Sweep, Separate Spa/Hot Tub
Community Features Community Pool, Curbs, Fishing, Greenbelt, Jogging Path/Bike Path, Park, Perimeter Fencing, Playground, Pool, Sidewalks
Utilities Available City Sewer, City Water
Roof Type Composition
Garage Yes
Private Pool 1
Building
Lot Description Adjacent to Greenbelt, Few Trees, Interior Lot, Landscaped, Lrg. Backyard Grass, Park View, Sprinkler System
Story One
Foundation Slab
Structure Type Brick,Rock/Stone
Schools
School District Forney Isd
Others
Ownership Mitchell
Financing FHA
Special Listing Condition Survey Available
Read Less Info
Want to know what your home might be worth? Contact us for a FREE valuation!

Our team is ready to help you sell your home for the highest possible price ASAP

©2024 North Texas Real Estate Information Systems.
Bought with Jill Elliott • AT PROPERTIES DALLAS

"My job is to find and attract mastery-based agents to the office, protect the culture, and make sure everyone is happy! "
ryantherealtorcornist@gmail.com
608 E Hickory St # 128, Denton, TX, 76205, United States







