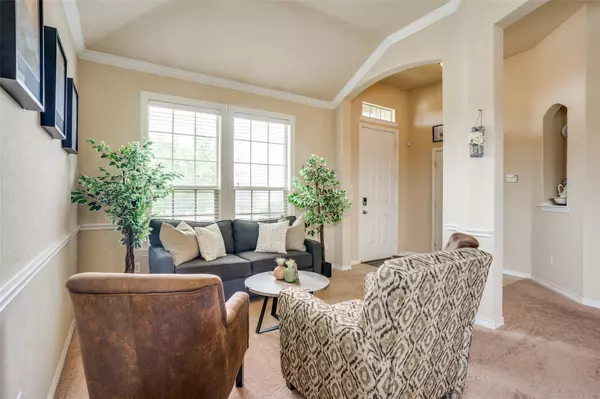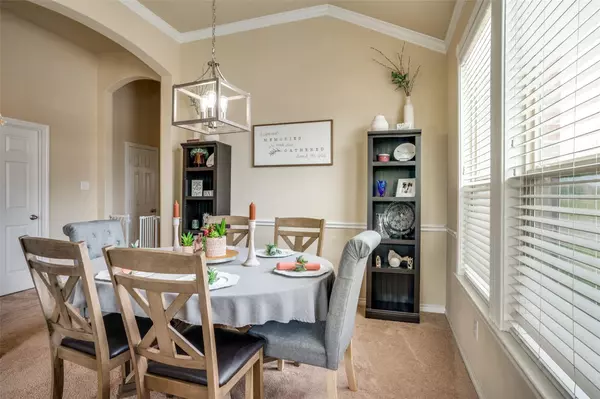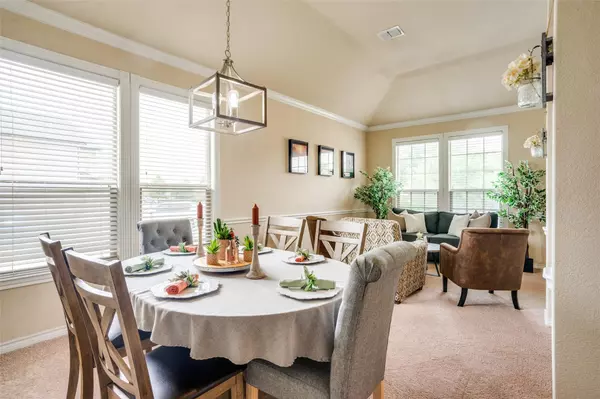$350,000
For more information regarding the value of a property, please contact us for a free consultation.
3 Beds
3 Baths
2,204 SqFt
SOLD DATE : 07/25/2022
Key Details
Property Type Single Family Home
Sub Type Single Family Residence
Listing Status Sold
Purchase Type For Sale
Square Footage 2,204 sqft
Price per Sqft $158
Subdivision Parks At Boat Club The
MLS Listing ID 20081720
Sold Date 07/25/22
Style Traditional
Bedrooms 3
Full Baths 2
Half Baths 1
HOA Fees $50/qua
HOA Y/N Mandatory
Year Built 2006
Annual Tax Amount $6,456
Lot Size 5,706 Sqft
Acres 0.131
Property Description
MULTIPLE OFFERS. Pride of Ownership Abounds in this Corner Lot spacious open concept home with no Backyard Neighbors! The grand entry welcomes you into the formal dining and living combo with chair molding, art niche & raised ceiling. The entertainer's kitchen has bar seating & a casual dining space. The beautiful cabinetry accents the morning desk, stainless appliances and custom fixtures. The main living has a wood burning fireplace, custom mantle & storm door leading into the spacious yard with raised garden beds, beautiful deck and fire pit. The flex room formal study with custom French doors has direct access to the half bath and could serve as a 4th bedroom. Master en suite has a tray ceiling, dual sink vanity, jetted soaker tub, separate shower & large walk in closet. Secondary beds both have large closets and direct access to the full bath with shower tub combo. Community Pool & New Park installation behind. Nearby Marinas, Eagle Mountain Lake, Golf, & Shopping! New roof 2021.
Location
State TX
County Tarrant
Community Community Pool, Curbs, Greenbelt, Park, Playground, Other
Direction See GPS
Rooms
Dining Room 2
Interior
Interior Features Cable TV Available, Decorative Lighting, Eat-in Kitchen, Flat Screen Wiring, High Speed Internet Available, Kitchen Island, Pantry, Smart Home System, Other
Heating Central, Electric
Cooling Ceiling Fan(s), Central Air, Electric
Flooring Carpet, Ceramic Tile
Fireplaces Number 1
Fireplaces Type Wood Burning, Other
Equipment Other
Appliance Dishwasher, Disposal, Electric Cooktop, Electric Range, Microwave
Heat Source Central, Electric
Laundry Electric Dryer Hookup, Utility Room, Full Size W/D Area, Washer Hookup, Other
Exterior
Exterior Feature Garden(s), Rain Gutters, Lighting, Other
Garage Spaces 2.0
Fence Wood
Community Features Community Pool, Curbs, Greenbelt, Park, Playground, Other
Utilities Available Cable Available, City Sewer, City Water, Curbs, Electricity Connected
Roof Type Composition
Garage Yes
Building
Lot Description Corner Lot, Few Trees, Landscaped, Lrg. Backyard Grass, Sprinkler System, Subdivision
Story One
Foundation Slab
Structure Type Brick
Schools
School District Eagle Mt-Saginaw Isd
Others
Ownership Of Record
Acceptable Financing Cash, Conventional, FHA, VA Loan
Listing Terms Cash, Conventional, FHA, VA Loan
Financing Conventional
Special Listing Condition Survey Available
Read Less Info
Want to know what your home might be worth? Contact us for a FREE valuation!

Our team is ready to help you sell your home for the highest possible price ASAP

©2024 North Texas Real Estate Information Systems.
Bought with Jordan Hill • Berkshire HathawayHS PenFed TX

"My job is to find and attract mastery-based agents to the office, protect the culture, and make sure everyone is happy! "
ryantherealtorcornist@gmail.com
608 E Hickory St # 128, Denton, TX, 76205, United States







