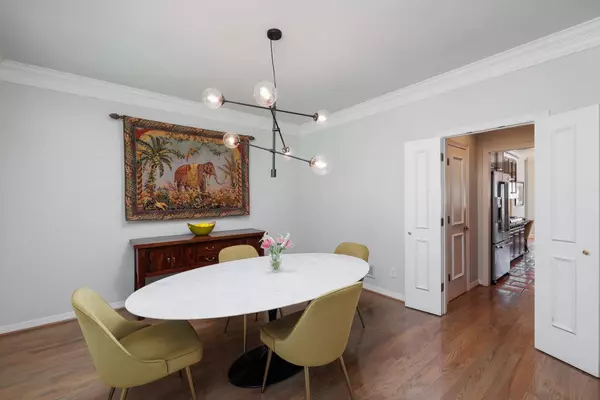$1,098,900
For more information regarding the value of a property, please contact us for a free consultation.
5 Beds
4 Baths
3,735 SqFt
SOLD DATE : 07/26/2022
Key Details
Property Type Single Family Home
Sub Type Single Family Residence
Listing Status Sold
Purchase Type For Sale
Square Footage 3,735 sqft
Price per Sqft $294
Subdivision Timber Lake Add
MLS Listing ID 20069278
Sold Date 07/26/22
Style Traditional
Bedrooms 5
Full Baths 3
Half Baths 1
HOA Fees $49
HOA Y/N Mandatory
Year Built 1995
Annual Tax Amount $15,124
Lot Size 0.301 Acres
Acres 0.301
Property Description
Open House Saturday, 6-25-22 from 2-4pm! Beautifully updated home located in highly desirable Timber Lakes neighborhood in Southlake! Flexible floorplan. Multitude of updates have been completed both inside and out. Elegant entry with sweeping staircase, this three story executive home with pool & 3 car garage features 3rd floor office or 5th bedroom, gourmet kitchen with Thermador gas cooktop, double ovens, granite countertops, hardwood floors, beautiful built-ins, vaulted ceilings, walk-in closet in all bedrooms. Additional bonus items include plantation shutters, stainless steel appliances, Hvac unit for second and third floors updated in 2018, walk out attic and so much more. Outdoor living is spectacular with newly resurfaced pool in May 2022 makes it ready for your backyard entertaining. Timber Lake offers a pond, community pool, playgrounds, tennis and wonderful trails. Excellent Southlake location close to restaurants, shopping & Carroll ISD schools, including Rockenbaug Elem.
Location
State TX
County Tarrant
Community Community Pool, Community Sprinkler, Curbs, Greenbelt, Jogging Path/Bike Path, Lake, Park, Playground, Pool, Sidewalks, Tennis Court(S)
Direction From Continental Blvd, North on Lake Forest Drive, Left on Shorecrest Drive, home on Right. From 1709, South on Timber Lake Place, Right on Timber Lake Drive, Right on Timber Lake Circle, Right on Shorecrest Drive, Home on left.
Rooms
Dining Room 2
Interior
Interior Features Cable TV Available, Decorative Lighting, Granite Counters, High Speed Internet Available, Kitchen Island, Open Floorplan, Pantry, Vaulted Ceiling(s), Walk-In Closet(s)
Heating Central, Natural Gas, Zoned
Cooling Ceiling Fan(s), Central Air, Electric, Zoned
Flooring Carpet, Tile, Wood
Fireplaces Number 2
Fireplaces Type Decorative, Family Room, Gas Logs, Living Room, Wood Burning
Equipment Intercom, Satellite Dish
Appliance Dishwasher, Disposal, Electric Oven, Gas Cooktop, Gas Water Heater, Microwave, Double Oven, Plumbed For Gas in Kitchen
Heat Source Central, Natural Gas, Zoned
Laundry Electric Dryer Hookup, Utility Room, Washer Hookup
Exterior
Exterior Feature Covered Patio/Porch, Rain Gutters
Garage Spaces 3.0
Fence Wood
Pool In Ground, Outdoor Pool, Pool/Spa Combo
Community Features Community Pool, Community Sprinkler, Curbs, Greenbelt, Jogging Path/Bike Path, Lake, Park, Playground, Pool, Sidewalks, Tennis Court(s)
Utilities Available City Sewer, City Water, Sidewalk, Underground Utilities
Roof Type Composition
Garage Yes
Private Pool 1
Building
Lot Description Few Trees, Interior Lot, Landscaped, Sprinkler System, Subdivision
Story Three Or More
Foundation Slab
Structure Type Brick
Schools
High Schools Carroll
School District Carroll Isd
Others
Ownership Of Record
Acceptable Financing Cash, Conventional, VA Loan
Listing Terms Cash, Conventional, VA Loan
Financing Conventional
Read Less Info
Want to know what your home might be worth? Contact us for a FREE valuation!

Our team is ready to help you sell your home for the highest possible price ASAP

©2024 North Texas Real Estate Information Systems.
Bought with Angela Smith • Ebby Halliday, REALTORS

"My job is to find and attract mastery-based agents to the office, protect the culture, and make sure everyone is happy! "
ryantherealtorcornist@gmail.com
608 E Hickory St # 128, Denton, TX, 76205, United States







