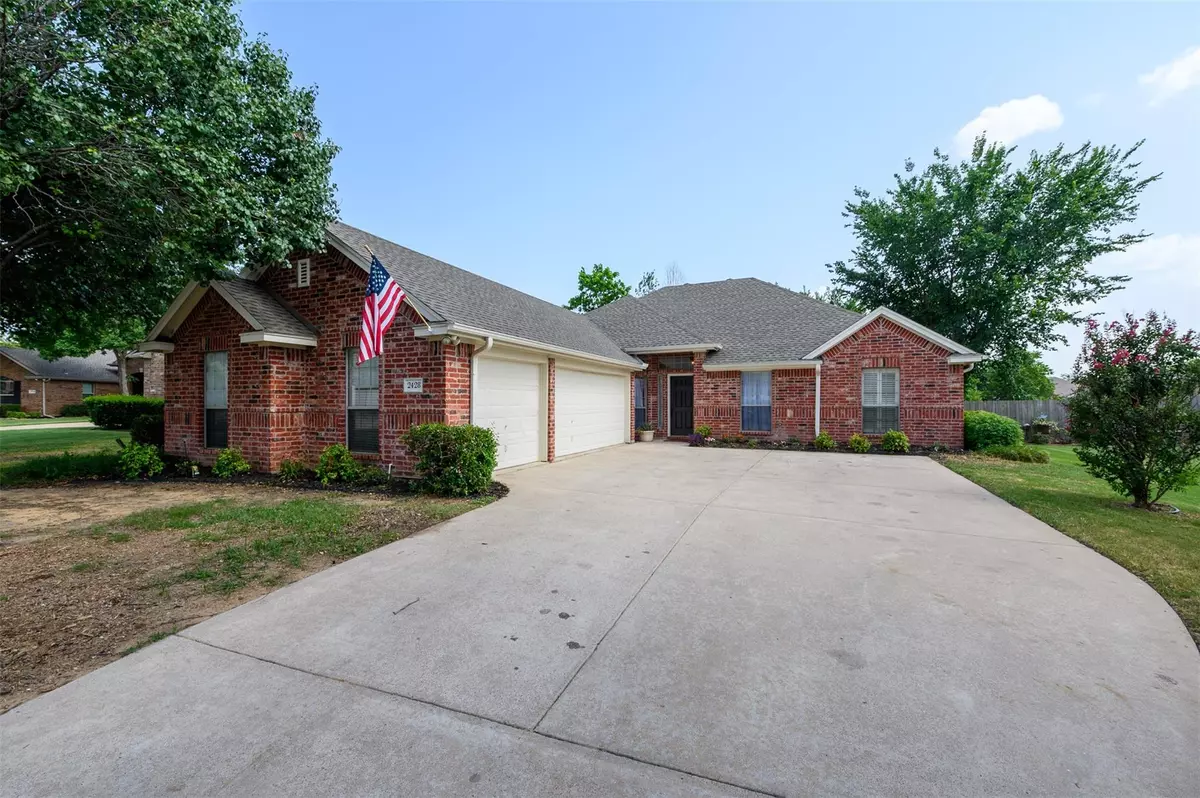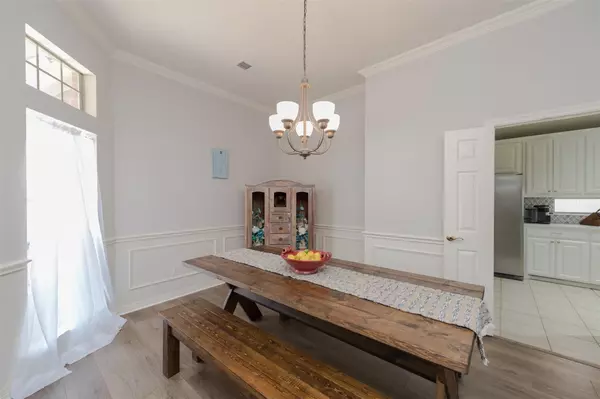$410,999
For more information regarding the value of a property, please contact us for a free consultation.
3 Beds
2 Baths
2,014 SqFt
SOLD DATE : 07/14/2022
Key Details
Property Type Single Family Home
Sub Type Single Family Residence
Listing Status Sold
Purchase Type For Sale
Square Footage 2,014 sqft
Price per Sqft $204
Subdivision Southridge Estate Ph 3
MLS Listing ID 20089784
Sold Date 07/14/22
Style Traditional
Bedrooms 3
Full Baths 2
HOA Fees $46/ann
HOA Y/N Mandatory
Year Built 2001
Annual Tax Amount $5,259
Lot Size 10,280 Sqft
Acres 0.236
Property Description
Welcome Home. This is a fabulous one story home with 3 bedrooms, 2 bath, Office & a 3 car garage on a large lot with room for a pool in the much sought after Southridge Estate. This open floor plan offers a gracious size living area tall ceilings, gas fireplace, open floor plan with extensive luxury plank flooring, fresh paint, vaulted ceilings & office with French doors. The kitchen is perfect for family gatherings & entertaining. Enjoy new the quartz island & countertops, pantry & breakfast area, new professionally painted cabinets, hardware, real marble backsplash. Newly painted 42 inch cabinets, Refrigerator. Master has new custom shower with real marble, new floors and toilets , custom bench in the master & Quartz countertops in both bathrooms. 22 new windows have been paid for and order. Delivery no later than June 30th, 2022. Southridge is close to every kind of shopping, theaters, restaurants, hospital, churches for your convenience. Let this house be you perfect home.
Location
State TX
County Denton
Direction From 1-35 take Loop 288 exit and follow service road to make a left on Loop 288. At 2nd red light , take a left on Southridge. First stop sign take a left onto Shenandoah Trl and continue straight - house is on the right.
Rooms
Dining Room 2
Interior
Interior Features Cathedral Ceiling(s), Decorative Lighting, Eat-in Kitchen, Flat Screen Wiring, Granite Counters, High Speed Internet Available, Open Floorplan, Pantry, Walk-In Closet(s), Other
Heating Natural Gas
Cooling Electric
Flooring Ceramic Tile, Luxury Vinyl Plank, Vinyl
Fireplaces Number 1
Fireplaces Type Gas
Appliance Dishwasher, Disposal, Electric Cooktop
Heat Source Natural Gas
Exterior
Exterior Feature Rain Gutters
Garage Spaces 3.0
Fence Wood
Utilities Available City Sewer, City Water
Roof Type Composition
Garage Yes
Building
Lot Description Few Trees, Interior Lot, Landscaped, Lrg. Backyard Grass, Sprinkler System, Subdivision
Story One
Foundation Slab
Structure Type Brick
Schools
School District Denton Isd
Others
Ownership see agent
Financing Cash
Read Less Info
Want to know what your home might be worth? Contact us for a FREE valuation!

Our team is ready to help you sell your home for the highest possible price ASAP

©2024 North Texas Real Estate Information Systems.
Bought with Elisha Bomar • Brokerage of North Texas

"My job is to find and attract mastery-based agents to the office, protect the culture, and make sure everyone is happy! "
ryantherealtorcornist@gmail.com
608 E Hickory St # 128, Denton, TX, 76205, United States







