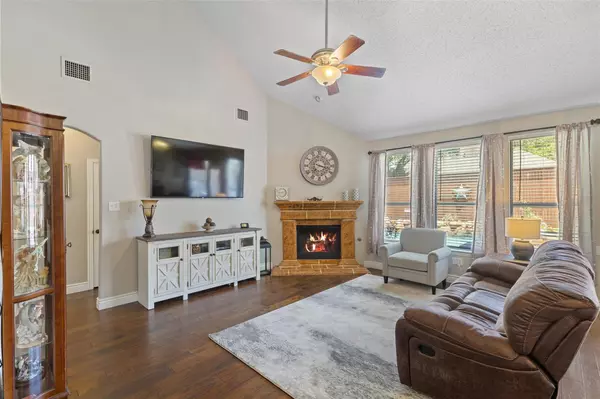$450,000
For more information regarding the value of a property, please contact us for a free consultation.
4 Beds
3 Baths
2,498 SqFt
SOLD DATE : 07/15/2022
Key Details
Property Type Single Family Home
Sub Type Single Family Residence
Listing Status Sold
Purchase Type For Sale
Square Footage 2,498 sqft
Price per Sqft $180
Subdivision Tanglewood Addition-Mansfield
MLS Listing ID 20078635
Sold Date 07/15/22
Style Traditional
Bedrooms 4
Full Baths 3
HOA Fees $43/qua
HOA Y/N Mandatory
Year Built 2001
Annual Tax Amount $8,347
Lot Size 9,713 Sqft
Acres 0.223
Property Description
Welcome home to this lovely 4-bed, 3 bath with refreshing pool nestled on landscaped lot with mature shade trees in quiet neighborhood and great school district. Family friendly, open concept design offers large family room with vaulted ceilings and cozy fireplace that is open to both kitchen and breakfast area featuring lots of windows for natural light and sweeping views of an incredible backyard oasis. Spacious bedrooms are split 3-ways to accommodate a growing family, in-laws, or guests. First floor owners suite has wood floors, garden tub, dual sink vanities, shower, and custom designed closet. Second floor offers sizeable bedroom, full bath, and gameroom. Expansive covered deck provides plenty of outdoor living, dining, and entertaining spaces. Saltwater pool with tanning ledge, fountains, waterfalls. Plenty of backyard grassy areas for kids and pets. 3-car garage.
Location
State TX
County Tarrant
Community Community Pool, Perimeter Fencing
Direction Cooper to Tanglewood to Huntington.
Rooms
Dining Room 2
Interior
Interior Features Cable TV Available, Eat-in Kitchen, Flat Screen Wiring, Granite Counters, High Speed Internet Available, Pantry, Walk-In Closet(s)
Heating Central, Natural Gas
Cooling Ceiling Fan(s), Central Air, Electric
Flooring Carpet, Ceramic Tile, Simulated Wood
Fireplaces Number 1
Fireplaces Type Gas Logs, Gas Starter, Living Room
Equipment Irrigation Equipment
Appliance Dishwasher, Disposal, Electric Range, Microwave
Heat Source Central, Natural Gas
Laundry Electric Dryer Hookup, Utility Room, Full Size W/D Area, Washer Hookup
Exterior
Exterior Feature Covered Patio/Porch, Rain Gutters, Lighting
Garage Spaces 3.0
Fence Wood
Pool Gunite, In Ground, Salt Water, Water Feature, Waterfall
Community Features Community Pool, Perimeter Fencing
Utilities Available Cable Available, City Sewer, City Water, Concrete, Curbs, Electricity Available, Electricity Connected, Individual Gas Meter, Individual Water Meter, Sidewalk
Roof Type Composition
Garage Yes
Private Pool 1
Building
Lot Description Few Trees, Interior Lot, Landscaped, Sprinkler System, Subdivision
Story Two
Foundation Slab
Structure Type Brick
Schools
School District Mansfield Isd
Others
Ownership Adams
Acceptable Financing Cash, Conventional
Listing Terms Cash, Conventional
Financing Conventional
Special Listing Condition Aerial Photo
Read Less Info
Want to know what your home might be worth? Contact us for a FREE valuation!

Our team is ready to help you sell your home for the highest possible price ASAP

©2025 North Texas Real Estate Information Systems.
Bought with Cathy Shaffer • RE/MAX Pinnacle Group Realtors
"My job is to find and attract mastery-based agents to the office, protect the culture, and make sure everyone is happy! "
ryantherealtorcornist@gmail.com
608 E Hickory St # 128, Denton, TX, 76205, United States







