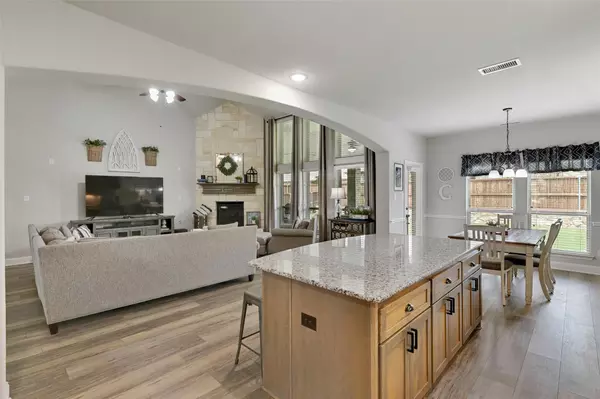$635,000
For more information regarding the value of a property, please contact us for a free consultation.
5 Beds
4 Baths
4,029 SqFt
SOLD DATE : 07/08/2022
Key Details
Property Type Single Family Home
Sub Type Single Family Residence
Listing Status Sold
Purchase Type For Sale
Square Footage 4,029 sqft
Price per Sqft $157
Subdivision Grayhawk Addition Ph 3
MLS Listing ID 20069746
Sold Date 07/08/22
Style Traditional
Bedrooms 5
Full Baths 4
HOA Fees $37/ann
HOA Y/N Mandatory
Year Built 2019
Lot Size 7,405 Sqft
Acres 0.17
Property Description
Come see this immaculate, model like First Texas Home in highly sought community of Grayhawk! 5 oversized bedrms +office, 4 full bathrms, game & media rm. Freshly landscaped with stunning exterior stone & brick elevation. Upon entry, see stunning wood floors, upgraded color & textures, tray ceilings, wainscoting, vaulted ceilings throughout the foyer & living room with views of the balconies & gorgeous curved staircase! The dining room can hold 12+ people & is off the kitchen with butler's pantry. Light & bright inviting living rm is open to kitchen with stately floor to ceiling stone gas fireplace. Kitchen has 5 gas burner, double ovens, upgraded cabinetry, plenty of storage & oversized island, extended walk in pantry & beautiful granite countertops. Upstairs includes 4 bedrms, 2 full baths, game rm & fully decked out media rm & Juliet balcony! Extended back porch with builtin gas line & lush back yard ideal for outdoor entertaining! Details in this one are amazing...don't miss out!!
Location
State TX
County Kaufman
Community Community Pool, Community Sprinkler, Greenbelt, Perimeter Fencing, Playground, Sidewalks
Direction Walnut Lane - FM 548 Turn right onto Little Gull Drive, and then left on Flamingo Rd. The home will be on the right.
Rooms
Dining Room 2
Interior
Interior Features Cable TV Available, Decorative Lighting, Flat Screen Wiring, Granite Counters, High Speed Internet Available, Kitchen Island, Open Floorplan, Pantry, Smart Home System, Vaulted Ceiling(s), Walk-In Closet(s), Other
Heating Central, ENERGY STAR Qualified Equipment, Natural Gas
Cooling Ceiling Fan(s), Central Air, ENERGY STAR Qualified Equipment
Flooring Carpet, Ceramic Tile, Wood
Fireplaces Number 1
Fireplaces Type Gas Logs
Appliance Dishwasher, Disposal, Gas Cooktop, Microwave, Double Oven, Plumbed For Gas in Kitchen
Heat Source Central, ENERGY STAR Qualified Equipment, Natural Gas
Laundry Utility Room, Full Size W/D Area
Exterior
Exterior Feature Covered Patio/Porch, Gas Grill, Rain Gutters, Lighting, Other
Garage Spaces 2.0
Fence Wood
Community Features Community Pool, Community Sprinkler, Greenbelt, Perimeter Fencing, Playground, Sidewalks
Utilities Available Cable Available, City Sewer, City Water, Individual Gas Meter, Natural Gas Available, Sidewalk, Underground Utilities
Roof Type Composition
Garage Yes
Building
Lot Description Interior Lot, Landscaped, Sprinkler System
Story Two
Foundation Slab
Structure Type Brick,Radiant Barrier,Rock/Stone,Wood
Schools
School District Forney Isd
Others
Restrictions Deed,Development
Ownership See Agent
Acceptable Financing Cash, Conventional, FHA, VA Loan
Listing Terms Cash, Conventional, FHA, VA Loan
Financing Conventional
Special Listing Condition Deed Restrictions, Survey Available
Read Less Info
Want to know what your home might be worth? Contact us for a FREE valuation!

Our team is ready to help you sell your home for the highest possible price ASAP

©2024 North Texas Real Estate Information Systems.
Bought with Ryan Wilson • Engel&Voelkers DallasSouthlake

"My job is to find and attract mastery-based agents to the office, protect the culture, and make sure everyone is happy! "
ryantherealtorcornist@gmail.com
608 E Hickory St # 128, Denton, TX, 76205, United States







