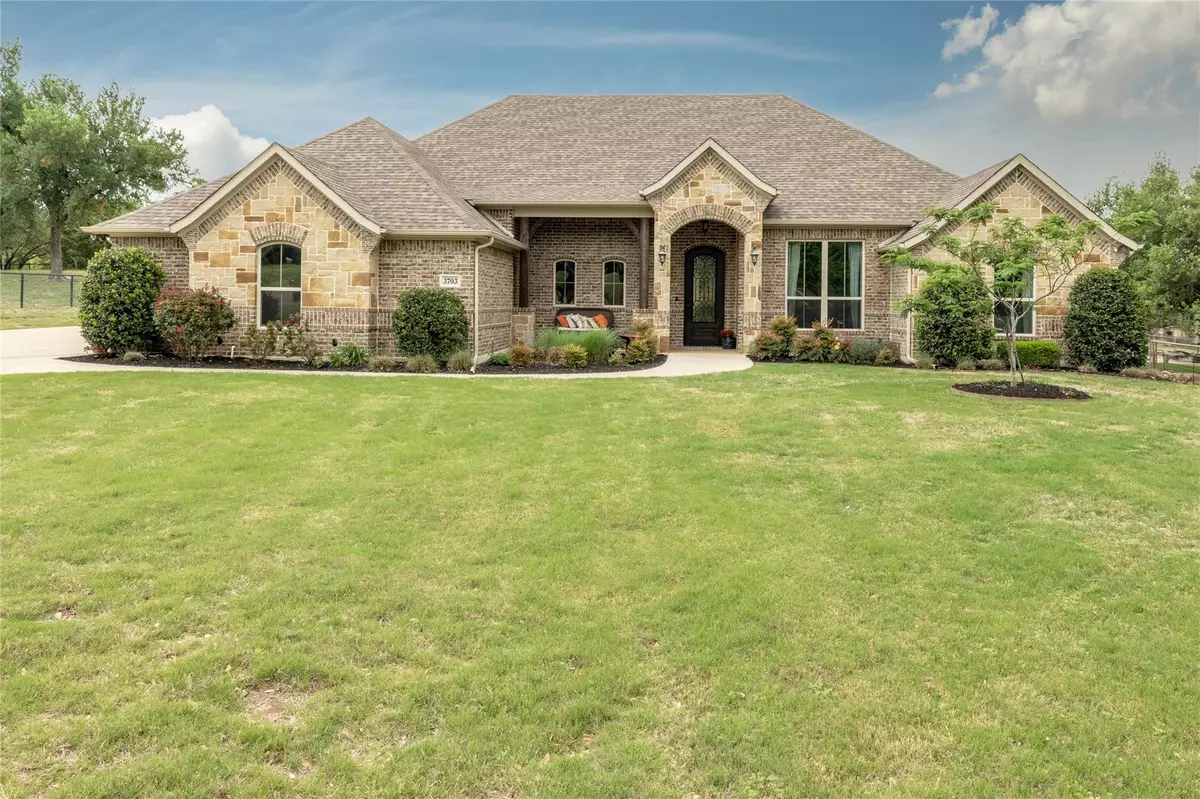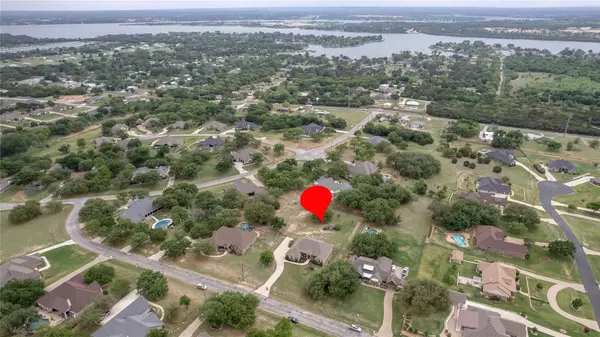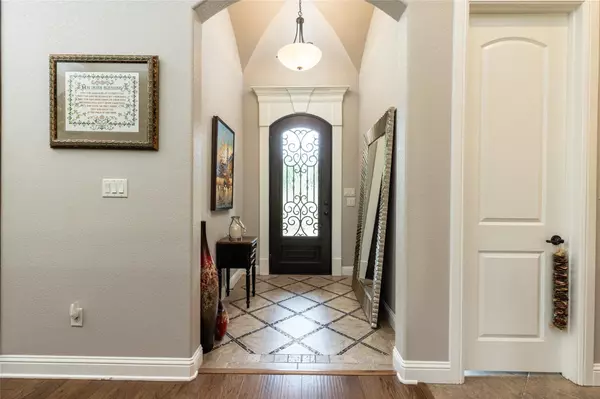$625,000
For more information regarding the value of a property, please contact us for a free consultation.
4 Beds
3 Baths
2,435 SqFt
SOLD DATE : 07/12/2022
Key Details
Property Type Single Family Home
Sub Type Single Family Residence
Listing Status Sold
Purchase Type For Sale
Square Footage 2,435 sqft
Price per Sqft $256
Subdivision De Cordova Ranch
MLS Listing ID 20040071
Sold Date 07/12/22
Style Traditional
Bedrooms 4
Full Baths 3
HOA Fees $88/qua
HOA Y/N Mandatory
Year Built 2015
Annual Tax Amount $4,714
Lot Size 0.811 Acres
Acres 0.811
Lot Dimensions 130 x 272
Property Description
Absolutely Beautiful Couto Custom Home in the Desired De Cordova Ranch Gated Neighborhood~Short Distance to Lake Granbury~Large .81 Acre Lot & Oversized 3-Car Garage~Stunning Kitchen w Huge Eat-in Bar w Granite Countertops, 5 Burner Gas Cooktop, & AMAZING Huge Walk-In Pantry~Gorgeous Hardwood Floors in Living, Study & all 4 Bdrms Including Closets~Corner Stone Fireplace w Gas Logs~Open Floorplan is Complete w Custom Coffered Ceiling in Living & Kitchen~The Study is Conveniently Located Off the Living Area w Frontyard Views (Could be Used as Formal Dining if Desired)~Custom Ceiling Designs Throughout the Home Add the Touch of Elegance~Spacious Private Master Suite w Backyard Views~Walk-in Shower, Dual Vanities, Lrg Jacuzzi Tub & Great Walk-in Closet~Convenient Guest Suite w Full Bath Adjacent~Relax on the Back Covered Patio or in the Backyard under the Large Shade Tree~Extended Driveway to Backyard Fence~Convenient Commutes...Approx 45 Minutes to Downtown Ft Worth & 1 HR to DFW Airport
Location
State TX
County Hood
Community Club House, Gated, Perimeter Fencing, Playground
Direction From US 377 S ~ Left on Davis Rd ~ Left on DeCordova Ranch Rd ~ Enter Gated Community ~ Home on Right
Rooms
Dining Room 1
Interior
Interior Features Cable TV Available, Chandelier, Decorative Lighting, Eat-in Kitchen, Granite Counters, High Speed Internet Available, Kitchen Island, Open Floorplan, Pantry, Vaulted Ceiling(s), Walk-In Closet(s)
Heating Central, Propane
Cooling Central Air
Flooring Ceramic Tile, Wood
Fireplaces Number 1
Fireplaces Type Decorative, Gas Logs, Gas Starter, Glass Doors, Living Room, Propane, Stone
Appliance Dishwasher, Disposal, Electric Oven, Gas Cooktop, Microwave, Plumbed For Gas in Kitchen, Plumbed for Ice Maker
Heat Source Central, Propane
Laundry Electric Dryer Hookup, Utility Room, Full Size W/D Area, Washer Hookup
Exterior
Exterior Feature Covered Patio/Porch, Rain Gutters
Garage Spaces 3.0
Fence Back Yard, Wire
Community Features Club House, Gated, Perimeter Fencing, Playground
Utilities Available Aerobic Septic, Individual Gas Meter, Individual Water Meter, MUD Water, Propane
Roof Type Composition
Garage Yes
Building
Lot Description Interior Lot, Landscaped, Lrg. Backyard Grass, Many Trees, Sprinkler System, Subdivision
Story One
Foundation Slab
Structure Type Brick,Rock/Stone
Schools
School District Granbury Isd
Others
Ownership Blue Beard Properties LLC
Acceptable Financing Cash, Conventional, FHA, VA Loan
Listing Terms Cash, Conventional, FHA, VA Loan
Financing Conventional
Special Listing Condition Aerial Photo
Read Less Info
Want to know what your home might be worth? Contact us for a FREE valuation!

Our team is ready to help you sell your home for the highest possible price ASAP

©2025 North Texas Real Estate Information Systems.
Bought with William T. Nelson • Your Home Free LLC
"My job is to find and attract mastery-based agents to the office, protect the culture, and make sure everyone is happy! "
ryantherealtorcornist@gmail.com
608 E Hickory St # 128, Denton, TX, 76205, United States







