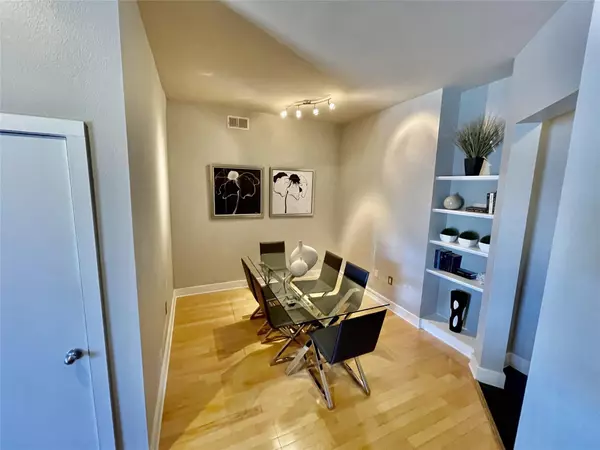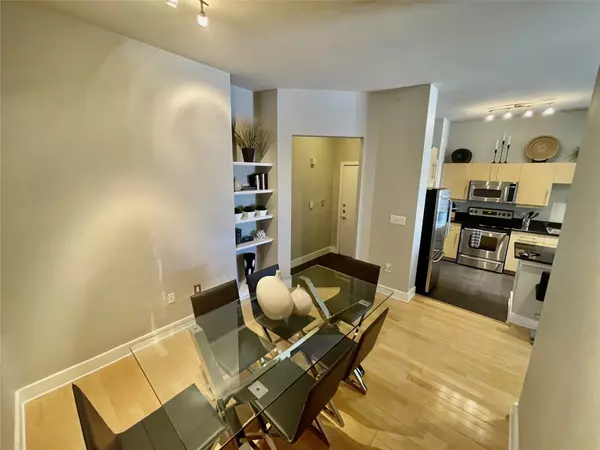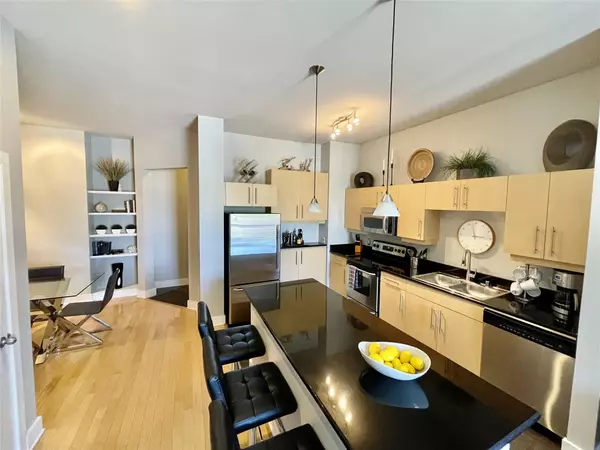$285,000
For more information regarding the value of a property, please contact us for a free consultation.
1 Bed
1 Bath
1,015 SqFt
SOLD DATE : 06/29/2022
Key Details
Property Type Condo
Sub Type Condominium
Listing Status Sold
Purchase Type For Sale
Square Footage 1,015 sqft
Price per Sqft $280
Subdivision Tribeca
MLS Listing ID 20023871
Sold Date 06/29/22
Style Contemporary/Modern
Bedrooms 1
Full Baths 1
HOA Fees $335/mo
HOA Y/N Mandatory
Year Built 2003
Annual Tax Amount $6,292
Lot Size 2.030 Acres
Acres 2.03
Property Description
********Buyer financing fell through ******Beautiful contemporary condo located in the thriving Oak Lawn neighborhood. One of the largest one-bedroom units in the gated Tribeca complex. This top floor corner unit has a view of the saltwater pool and downtown views from the bedroom(fall and winter months). Open kitchen with large island, stainless steel appliances and granite countertops. Hardwood floors and soaring ceilings throughout. New paint and carpet. Separate dining area can be used as an office. HVAC and Evaporative Cooler replaced in 2018. Hot water heater replaced in 2020. New energy efficient windows in bedroom. On-site gym and saltwater pool. Smart features include a ring doorbell. HOA includes water, sewer and valet trash pickup. Washer & dryer (negotiable). Walking distance to neighborhood restaurants, shops and bars. Dont miss out on living in this prime location! ***************OFFER DEADLINE SUNDAY 5.22 7pm
Location
State TX
County Dallas
Community Community Pool, Community Sprinkler, Fitness Center, Gated, Perimeter Fencing
Direction Located at the corner of Cedar Springs Road and Herschel Ave. If heading northwest on Cedar Springs Rd, turn right on Herschel Ave. Turn left into the gated entrance.
Rooms
Dining Room 1
Interior
Interior Features Cable TV Available, Decorative Lighting, Eat-in Kitchen, Granite Counters, High Speed Internet Available, Kitchen Island, Open Floorplan, Vaulted Ceiling(s), Walk-In Closet(s)
Heating Central, Electric
Cooling Ceiling Fan(s), Central Air, Electric
Flooring Carpet, Ceramic Tile, Laminate, Tile, Wood
Equipment Negotiable
Appliance Dishwasher, Disposal, Electric Cooktop, Electric Oven, Microwave, Refrigerator, Vented Exhaust Fan
Heat Source Central, Electric
Laundry Electric Dryer Hookup, In Hall, Utility Room, Full Size W/D Area, Washer Hookup
Exterior
Exterior Feature Lighting, Private Entrance
Carport Spaces 1
Fence Metal, Wood
Pool Fenced, Salt Water, Waterfall
Community Features Community Pool, Community Sprinkler, Fitness Center, Gated, Perimeter Fencing
Utilities Available Alley, Cable Available, City Sewer, City Water, Curbs, Sidewalk
Roof Type Other
Garage No
Private Pool 1
Building
Lot Description Corner Lot, Cul-De-Sac, Few Trees
Story One
Foundation Slab
Structure Type Stucco
Schools
School District Dallas Isd
Others
Ownership Jill Johnson
Acceptable Financing Cash, Conventional, FHA, VA Loan
Listing Terms Cash, Conventional, FHA, VA Loan
Financing Conventional
Read Less Info
Want to know what your home might be worth? Contact us for a FREE valuation!

Our team is ready to help you sell your home for the highest possible price ASAP

©2024 North Texas Real Estate Information Systems.
Bought with Teresa Bruszer • C21 Fine Homes Judge Fite

"My job is to find and attract mastery-based agents to the office, protect the culture, and make sure everyone is happy! "
ryantherealtorcornist@gmail.com
608 E Hickory St # 128, Denton, TX, 76205, United States







