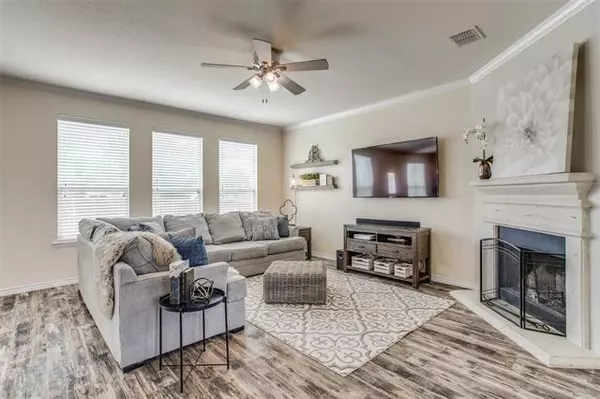$375,000
For more information regarding the value of a property, please contact us for a free consultation.
3 Beds
3 Baths
2,392 SqFt
SOLD DATE : 06/17/2022
Key Details
Property Type Single Family Home
Sub Type Single Family Residence
Listing Status Sold
Purchase Type For Sale
Square Footage 2,392 sqft
Price per Sqft $156
Subdivision Saddle Brook Estates Ph 1A
MLS Listing ID 20037033
Sold Date 06/17/22
Style Traditional
Bedrooms 3
Full Baths 2
Half Baths 1
HOA Fees $23
HOA Y/N Mandatory
Year Built 2010
Annual Tax Amount $5,316
Lot Size 7,100 Sqft
Acres 0.163
Property Description
Beautifully updated throughout, this showstopper home is tucked on a premium corner lot in the highly desired Saddle Brook Estates with a community pool & playground. Open, flowing plan with 2 living areas + an amazing office with bifold glass doors & barn door for privacy, could also be 2nd dining. Stunning water resistant wood look LifeProof flooring through 1st level. Kitchen with updated appliances, gas range, newer DW & microwave. Main living with cast stone fireplace & access to the sprawling patio spanning the length of the home, overlooking large yard. Owner's retreat with garden tub, separate shower & walk-in closet. Living 2 at top of stairs makes great game, media or flex living. Generous size secondary bedrooms with walk-in closets. New 50 year roof installed in 2020, new energy efficient HVAC with UV filter installed in 2021. All fixtures & fans in last 5 years. New fence & extended patio in 2021. Extensive custom cabinetry, storage & drop zone in garage. See updates list.
Location
State TX
County Ellis
Community Community Pool, Park, Playground
Direction From I35 E go Southeast on 287, Left on Pimlico Drive, Left on Thoroughbred
Rooms
Dining Room 2
Interior
Interior Features Cable TV Available, Decorative Lighting, High Speed Internet Available, Open Floorplan, Walk-In Closet(s)
Heating Central, Natural Gas
Cooling Ceiling Fan(s), Central Air, Electric
Flooring Carpet, Simulated Wood
Fireplaces Number 1
Fireplaces Type Gas Starter
Appliance Dishwasher, Disposal, Gas Cooktop, Gas Range
Heat Source Central, Natural Gas
Laundry Electric Dryer Hookup, Full Size W/D Area, Washer Hookup
Exterior
Exterior Feature Covered Patio/Porch, Rain Gutters, Private Yard
Garage Spaces 2.0
Fence Wood
Community Features Community Pool, Park, Playground
Utilities Available City Sewer, City Water, Curbs, Sidewalk
Roof Type Composition
Garage Yes
Building
Lot Description Corner Lot, Landscaped, Sprinkler System, Subdivision
Story Two
Foundation Slab
Structure Type Brick
Schools
School District Waxahachie Isd
Others
Ownership Owner of Record
Financing Conventional
Read Less Info
Want to know what your home might be worth? Contact us for a FREE valuation!

Our team is ready to help you sell your home for the highest possible price ASAP

©2024 North Texas Real Estate Information Systems.
Bought with Terry Reeves • Worth Clark Realty

"My job is to find and attract mastery-based agents to the office, protect the culture, and make sure everyone is happy! "
ryantherealtorcornist@gmail.com
608 E Hickory St # 128, Denton, TX, 76205, United States







