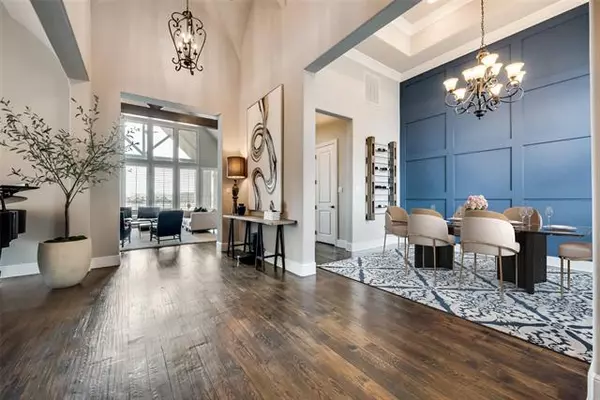$1,745,000
For more information regarding the value of a property, please contact us for a free consultation.
5 Beds
5 Baths
5,574 SqFt
SOLD DATE : 06/01/2022
Key Details
Property Type Single Family Home
Sub Type Single Family Residence
Listing Status Sold
Purchase Type For Sale
Square Footage 5,574 sqft
Price per Sqft $313
Subdivision Lewis Park Estates
MLS Listing ID 20007306
Sold Date 06/01/22
Style Traditional
Bedrooms 5
Full Baths 4
Half Baths 1
HOA Fees $69
HOA Y/N Mandatory
Year Built 2016
Annual Tax Amount $18,201
Lot Size 1.515 Acres
Acres 1.515
Property Description
Stunning 5-bedroom home on 1.5 acres in Lovejoy ISD can now be yours!!! Home is beautifully finished with hardwood floors, gorgeous cabinetry, beamed and vaulted ceilings, and abundant natural light. Downstairs, the floor plan has 4 bedrooms, study, huge family room, beautiful dining room w accent wall, breakfast room, and game room. Spacious master retreat includes two expansive vanities, luxurious soaking tub, double shower, and 300+ square feet of organized closet space. Huge windows in every room stream natural light throughout the home. Plantation shutters, tall baseboards, and beautiful moldings add elegance throughout your home. Upstairs, your media room, a 5th bedroom, and a full bath round out your home. Outdoor fireplaces are situated at the front courtyard and back patio, which overlooks a spacious fenced back yard with additional space extending beyond the fence. Did we mention the 4 car garage? Come visit today!!!
Location
State TX
County Collin
Direction See GPS
Rooms
Dining Room 2
Interior
Interior Features Built-in Features, Cable TV Available, Decorative Lighting, Dry Bar, Flat Screen Wiring, Granite Counters, High Speed Internet Available, Kitchen Island, Open Floorplan, Pantry, Smart Home System, Vaulted Ceiling(s)
Heating Natural Gas
Cooling Electric
Flooring Carpet, Tile, Wood
Fireplaces Number 3
Fireplaces Type Brick, Gas Logs, Wood Burning
Equipment Irrigation Equipment
Appliance Built-in Refrigerator, Commercial Grade Range, Commercial Grade Vent, Dishwasher, Disposal, Electric Oven, Gas Cooktop, Convection Oven, Double Oven, Plumbed For Gas in Kitchen, Refrigerator
Heat Source Natural Gas
Laundry Electric Dryer Hookup, Utility Room, Full Size W/D Area, Washer Hookup
Exterior
Exterior Feature Covered Patio/Porch, Fire Pit, Rain Gutters, Lighting
Garage Spaces 4.0
Fence Wrought Iron
Utilities Available Aerobic Septic, City Water, Septic, Underground Utilities
Roof Type Composition
Garage Yes
Building
Lot Description Acreage, Few Trees, Interior Lot, Landscaped, Lrg. Backyard Grass, Sprinkler System, Subdivision
Story One and One Half
Foundation Slab
Structure Type Brick,Rock/Stone
Schools
School District Lovejoy Isd
Others
Ownership see tax
Acceptable Financing Cash, Conventional, FHA, VA Loan
Listing Terms Cash, Conventional, FHA, VA Loan
Financing Cash
Read Less Info
Want to know what your home might be worth? Contact us for a FREE valuation!

Our team is ready to help you sell your home for the highest possible price ASAP

©2024 North Texas Real Estate Information Systems.
Bought with Miranda Parker • All City Real Estate, Ltd. Co.

"My job is to find and attract mastery-based agents to the office, protect the culture, and make sure everyone is happy! "
ryantherealtorcornist@gmail.com
608 E Hickory St # 128, Denton, TX, 76205, United States







