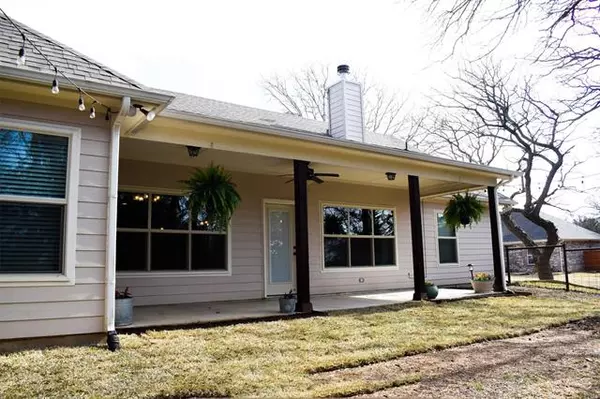$375,000
For more information regarding the value of a property, please contact us for a free consultation.
3 Beds
2 Baths
1,942 SqFt
SOLD DATE : 04/19/2022
Key Details
Property Type Single Family Home
Sub Type Single Family Residence
Listing Status Sold
Purchase Type For Sale
Square Footage 1,942 sqft
Price per Sqft $193
Subdivision Meadow Park Add
MLS Listing ID 20010433
Sold Date 04/19/22
Style Modern Farmhouse
Bedrooms 3
Full Baths 2
HOA Y/N None
Year Built 2018
Annual Tax Amount $5,926
Lot Size 0.462 Acres
Acres 0.462
Property Description
This modern farmhouse features an open concept floor plan, split bedrooms, separate dining room, WBFP, custom cabinetry, Vaulted living room ceiling and so much more. Home backs up to creek so you can enjoy living in the city with a country feel with an outdoor screen for watching movies on the covered porch. Fenced yard and ready for new owners. Within walking distance to schools and easy access to Hwy 114. This home won't last long. Bring your best OFFER.
Location
State TX
County Wise
Direction Hwy. 114 to Knox Ave. Turn left (by high school) Then right on Cemetary Road to Meadow Park Turn left , take first left on then left on green meadow and right on Village Creek Ct. House on right
Rooms
Dining Room 2
Interior
Interior Features Built-in Features, Cathedral Ceiling(s), Decorative Lighting, Flat Screen Wiring, Granite Counters, High Speed Internet Available, Natural Woodwork, Open Floorplan, Pantry, Walk-In Closet(s)
Heating Central, Electric, Fireplace(s), Heat Pump
Cooling Ceiling Fan(s), Central Air, Electric, Heat Pump
Flooring Luxury Vinyl Plank
Fireplaces Number 1
Fireplaces Type Living Room, Wood Burning
Appliance Dishwasher, Disposal, Electric Range, Electric Water Heater, Microwave, Refrigerator
Heat Source Central, Electric, Fireplace(s), Heat Pump
Laundry Electric Dryer Hookup, Full Size W/D Area, Washer Hookup
Exterior
Exterior Feature Covered Patio/Porch, Dog Run, Rain Gutters
Garage Spaces 2.0
Fence Wood
Utilities Available Asphalt, City Sewer, City Water, Community Mailbox, Underground Utilities
Waterfront Description Creek
Roof Type Composition
Garage Yes
Building
Lot Description Adjacent to Greenbelt
Story One
Foundation Slab
Structure Type Board & Batten Siding,Stone Veneer
Schools
School District Boyd Isd
Others
Restrictions Deed
Ownership Brandon and Ashley Autry
Acceptable Financing Cash, Conventional, FHA, VA Loan
Listing Terms Cash, Conventional, FHA, VA Loan
Financing Conventional
Special Listing Condition Deed Restrictions
Read Less Info
Want to know what your home might be worth? Contact us for a FREE valuation!

Our team is ready to help you sell your home for the highest possible price ASAP

©2024 North Texas Real Estate Information Systems.
Bought with Janeil Mccandless • HomeSmart

"My job is to find and attract mastery-based agents to the office, protect the culture, and make sure everyone is happy! "
ryantherealtorcornist@gmail.com
608 E Hickory St # 128, Denton, TX, 76205, United States







