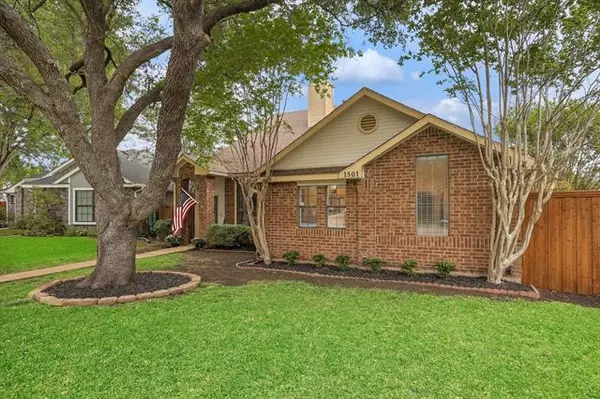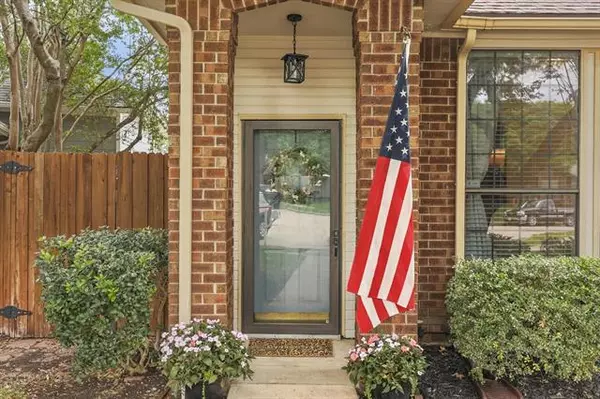$369,000
For more information regarding the value of a property, please contact us for a free consultation.
3 Beds
3 Baths
1,672 SqFt
SOLD DATE : 05/26/2022
Key Details
Property Type Single Family Home
Sub Type Single Family Residence
Listing Status Sold
Purchase Type For Sale
Square Footage 1,672 sqft
Price per Sqft $220
Subdivision Cottonwood Bend 3
MLS Listing ID 20047431
Sold Date 05/26/22
Style Traditional
Bedrooms 3
Full Baths 2
Half Baths 1
HOA Y/N None
Year Built 1986
Annual Tax Amount $5,428
Lot Size 5,662 Sqft
Acres 0.13
Property Description
****MULTIPLE OFFERS HIGHEST AND BEST DUE BY 5.6 AT 12 PM ** Updated home situated on a cul-de-sac lot in an established, treed neighborhood. Boasting updates throughout including wood floors in the living & dining areas, fresh paint throughout, quartz counter tops in the kitchen & bathrooms, ceiling fans & modern light fixtures. The living room features an expansive vaulted ceiling & has a beautiful brick wood burning fireplace which serves as the focal point of the room. Viewing the backyard, the eat-in kitchen has a six-burner gas range, convection oven, built-in microwave, gray cabinets with under cab lighting & a charming window seat in the breakfast room. Downstairs master with ensuite bath includes dual sinks, garden tub, separate shower & walk-in closet. Two bedrooms & a study-loft are upstairs. Your guests will love the renovated half bath with shiplap walls & patterned, porcelain tile floors.
Location
State TX
County Collin
Community Jogging Path/Bike Path, Park, Playground
Direction East on Bethany Dr. from Hwy 75. Right on Jupiter Rd, left on Chaparral Rd., then left on Spring St.
Rooms
Dining Room 2
Interior
Interior Features Cable TV Available, Decorative Lighting, Eat-in Kitchen, Flat Screen Wiring, High Speed Internet Available, Loft, Vaulted Ceiling(s), Walk-In Closet(s)
Heating Central, Fireplace(s), Natural Gas
Cooling Ceiling Fan(s), Central Air
Flooring Carpet, Ceramic Tile, Wood
Fireplaces Number 1
Fireplaces Type Brick, Gas Starter, Living Room, Wood Burning
Appliance Dishwasher, Disposal, Gas Range, Microwave, Convection Oven, Plumbed For Gas in Kitchen
Heat Source Central, Fireplace(s), Natural Gas
Exterior
Exterior Feature Rain Gutters
Garage Spaces 2.0
Fence Back Yard, Wood
Community Features Jogging Path/Bike Path, Park, Playground
Utilities Available Alley, Cable Available, City Sewer, City Water, Concrete, Curbs, Electricity Connected, Individual Water Meter, Phone Available, Sidewalk
Roof Type Composition
Garage Yes
Building
Lot Description Cul-De-Sac, Few Trees, Interior Lot, Landscaped, Subdivision, Zero Lot Line
Story Two
Foundation Slab
Structure Type Brick
Schools
School District Allen Isd
Others
Ownership See Offer Instructions
Acceptable Financing Cash, Conventional, FHA, VA Loan
Listing Terms Cash, Conventional, FHA, VA Loan
Financing Conventional
Read Less Info
Want to know what your home might be worth? Contact us for a FREE valuation!

Our team is ready to help you sell your home for the highest possible price ASAP

©2024 North Texas Real Estate Information Systems.
Bought with Stephen Dubell • Big D Real Estate Service, LLC

"My job is to find and attract mastery-based agents to the office, protect the culture, and make sure everyone is happy! "
ryantherealtorcornist@gmail.com
608 E Hickory St # 128, Denton, TX, 76205, United States







