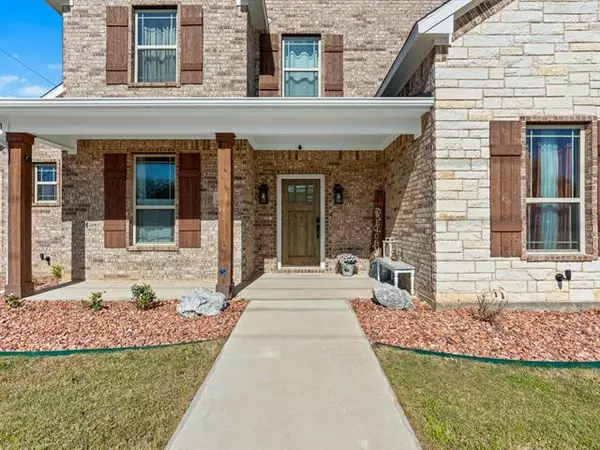$480,000
For more information regarding the value of a property, please contact us for a free consultation.
4 Beds
3 Baths
2,660 SqFt
SOLD DATE : 05/09/2022
Key Details
Property Type Single Family Home
Sub Type Single Family Residence
Listing Status Sold
Purchase Type For Sale
Square Footage 2,660 sqft
Price per Sqft $180
Subdivision Westhill Terrace West Sec 02
MLS Listing ID 20019783
Sold Date 05/09/22
Style Traditional
Bedrooms 4
Full Baths 2
Half Baths 1
HOA Y/N None
Year Built 2019
Annual Tax Amount $8,963
Lot Size 0.400 Acres
Acres 0.4
Property Description
RARE find! 4 or 5 Bedroom home with WORKSHOP! Workshop has electricity & is insulated with spray foam and is 24x30 with 2 10x10 roll up doors and one side door. Plenty of extra parking, too, with a circle drive, plus more! You'll LOVE the HUGE back fully-fenced back yard and LARGE concrete back patio with pergola. Perfect for entertaining! This home can be either a 4 bedroom home with an office or a 5 bedroom home. Master downstairs and one other bedroom down or use it as an office. You'll love the HUGE vaulted ceiling in the living space! The downstairs floor plan is open living, dining and kitchen with the gorgeous floor-to-ceiling stone fireplace as the focal point! TONS of windows for SO much natural light! Master bedroom has a sitting area and upstairs bedrooms have a communal loft area for another living space. Just 30 minutes to Fort Worth and only 5 minutes to Lake Pat Cleburne. Hurry! It's not every day you find a home this nice with a WORKSHOP at anywhere close to this price!
Location
State TX
County Johnson
Direction From Fort Worth, take Chisholm Trail Parkway south to Cleburne. After getting off CTP, road turns into Nolan River Rd. Home is on left.
Rooms
Dining Room 1
Interior
Interior Features Cable TV Available, Decorative Lighting, Granite Counters, High Speed Internet Available, Open Floorplan, Pantry, Vaulted Ceiling(s), Walk-In Closet(s)
Heating Central, Electric, Heat Pump
Cooling Ceiling Fan(s), Central Air, Electric, Heat Pump
Flooring Carpet, Ceramic Tile
Fireplaces Number 1
Fireplaces Type Stone, Wood Burning
Appliance Dishwasher, Disposal, Electric Range, Plumbed for Ice Maker
Heat Source Central, Electric, Heat Pump
Laundry Electric Dryer Hookup, Utility Room, Washer Hookup
Exterior
Exterior Feature Covered Patio/Porch, RV/Boat Parking
Garage Spaces 4.0
Fence Wood
Utilities Available City Sewer, City Water, Curbs, Sidewalk
Roof Type Composition
Garage Yes
Building
Lot Description Few Trees, Interior Lot, Landscaped, Lrg. Backyard Grass, Sprinkler System
Story Two
Foundation Slab
Structure Type Brick,Rock/Stone
Schools
School District Cleburne Isd
Others
Ownership See Tax
Acceptable Financing Cash, Conventional, FHA, VA Loan
Listing Terms Cash, Conventional, FHA, VA Loan
Financing VA
Read Less Info
Want to know what your home might be worth? Contact us for a FREE valuation!

Our team is ready to help you sell your home for the highest possible price ASAP

©2024 North Texas Real Estate Information Systems.
Bought with Amy Webb • Berkshire HathawayHS Worldwide

"My job is to find and attract mastery-based agents to the office, protect the culture, and make sure everyone is happy! "
ryantherealtorcornist@gmail.com
608 E Hickory St # 128, Denton, TX, 76205, United States







