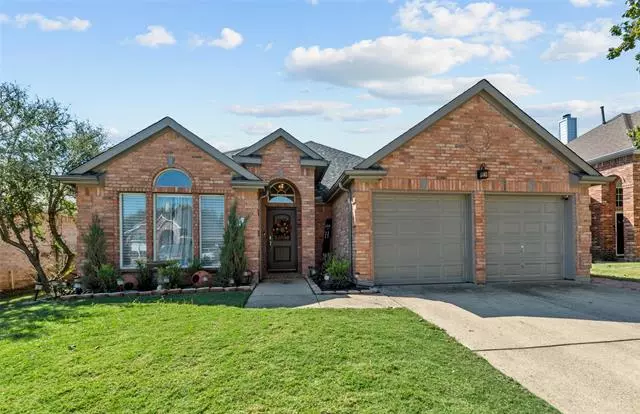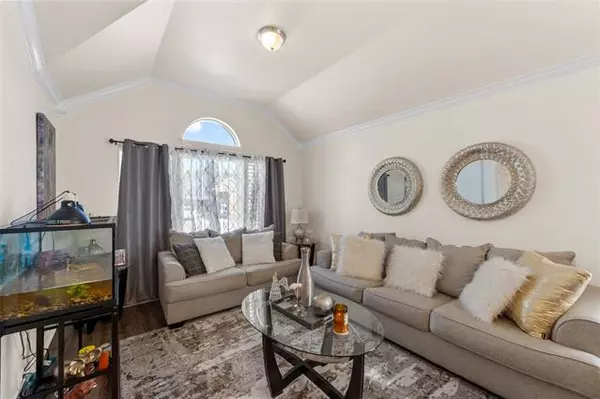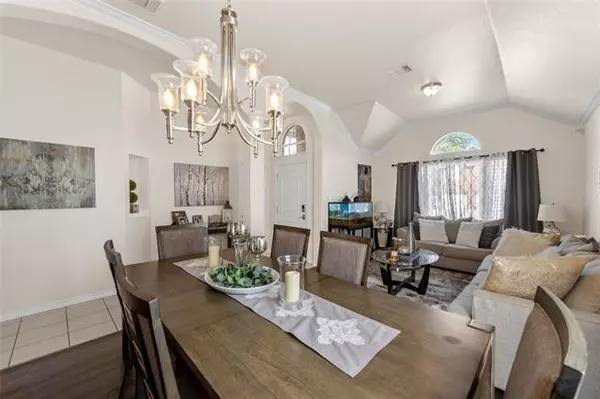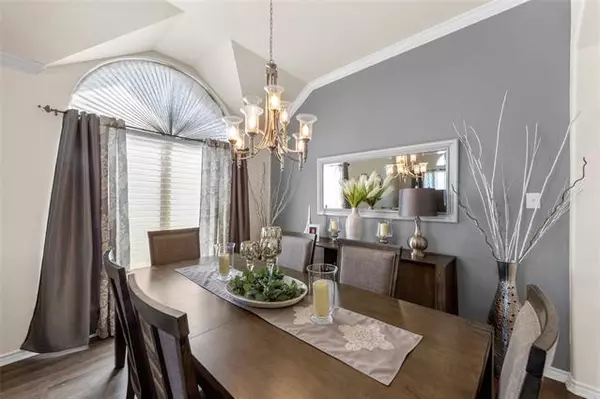$299,900
For more information regarding the value of a property, please contact us for a free consultation.
3 Beds
2 Baths
1,904 SqFt
SOLD DATE : 11/29/2021
Key Details
Property Type Single Family Home
Sub Type Single Family Residence
Listing Status Sold
Purchase Type For Sale
Square Footage 1,904 sqft
Price per Sqft $157
Subdivision Marine Creek Meadows Add
MLS Listing ID 14694994
Sold Date 11/29/21
Style Traditional
Bedrooms 3
Full Baths 2
HOA Fees $33/ann
HOA Y/N Mandatory
Total Fin. Sqft 1904
Year Built 2000
Annual Tax Amount $5,723
Lot Size 5,749 Sqft
Acres 0.132
Property Description
Check out this spectacular 3 bed 2 bath home that shows like a MODEL in the desirable community of Marine Creek Meadows! This well thought out floor plan offers two living areas, formal dining, plus a separate breakfast nook. You will be impressed by all the recent updates! Newly installed roof, flooring, granite countertops, AC unit, stone fireplace and more! NO CARPET. Relax outside under the beautiful gazebo with a cup of coffee after a long day and enjoy the sunset. Gorgeous neutral colors with grey accents make this home feel and look bright and modern!
Location
State TX
County Tarrant
Community Community Pool, Playground
Direction When driving west on 820 take exit 10B then turn right on Azle Ave then turn right on Boat Club Rd then turn right on MarineMeadows Dr then turn left on Marineway Dr then turn left on Portridge Dr and the property would be second house on the left.
Rooms
Dining Room 2
Interior
Interior Features Cable TV Available, Decorative Lighting, High Speed Internet Available
Heating Central, Natural Gas
Cooling Ceiling Fan(s), Central Air, Electric
Flooring Ceramic Tile, Concrete, Laminate
Fireplaces Number 1
Fireplaces Type Gas Logs, Stone, Wood Burning
Appliance Dishwasher, Disposal, Electric Range, Microwave, Plumbed for Ice Maker, Gas Water Heater
Heat Source Central, Natural Gas
Laundry Electric Dryer Hookup, Full Size W/D Area, Washer Hookup
Exterior
Exterior Feature Covered Patio/Porch
Garage Spaces 2.0
Fence Wood
Community Features Community Pool, Playground
Utilities Available City Sewer, City Water, Curbs
Roof Type Composition
Garage Yes
Building
Lot Description Interior Lot, Landscaped, Sprinkler System, Subdivision
Story One
Foundation Slab
Structure Type Brick
Schools
Elementary Schools Greenfield
Middle Schools Ed Willkie
High Schools Chisholm Trail
School District Eagle Mt-Saginaw Isd
Others
Ownership See Tax
Acceptable Financing Cash, Conventional, FHA, VA Loan
Listing Terms Cash, Conventional, FHA, VA Loan
Financing Conventional
Read Less Info
Want to know what your home might be worth? Contact us for a FREE valuation!

Our team is ready to help you sell your home for the highest possible price ASAP

©2024 North Texas Real Estate Information Systems.
Bought with Juliette Norris • Trend Property

"My job is to find and attract mastery-based agents to the office, protect the culture, and make sure everyone is happy! "
ryantherealtorcornist@gmail.com
608 E Hickory St # 128, Denton, TX, 76205, United States







