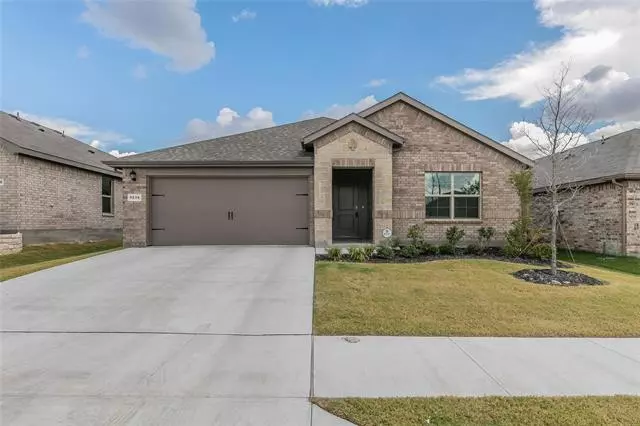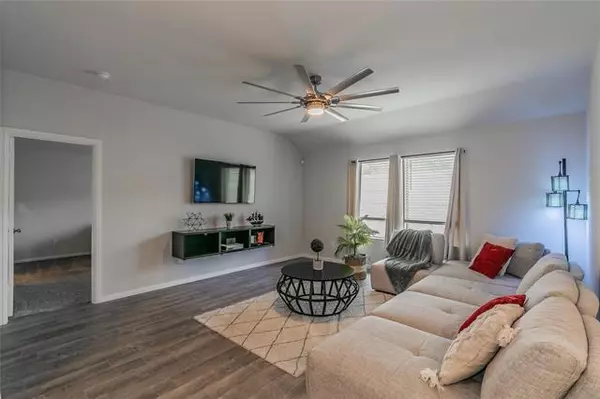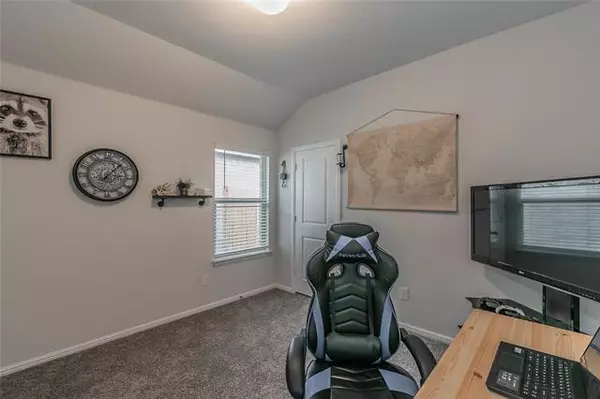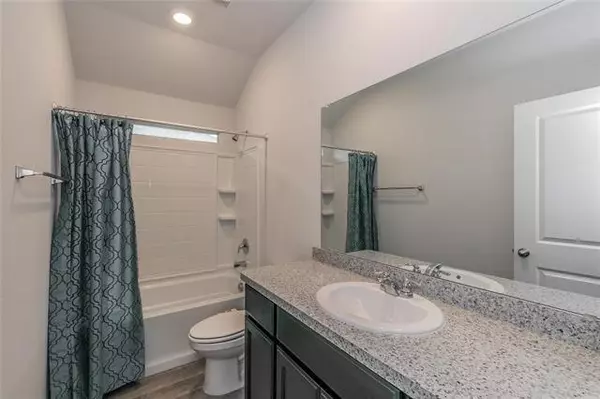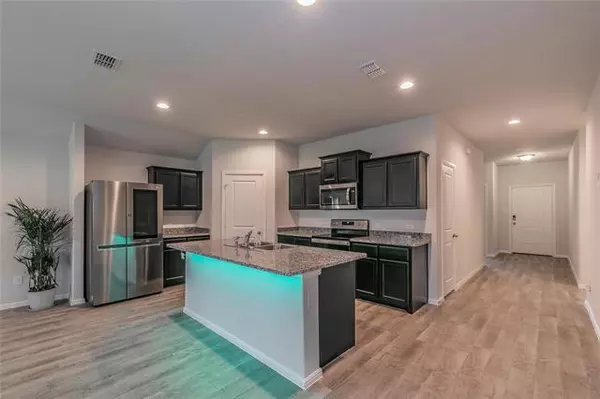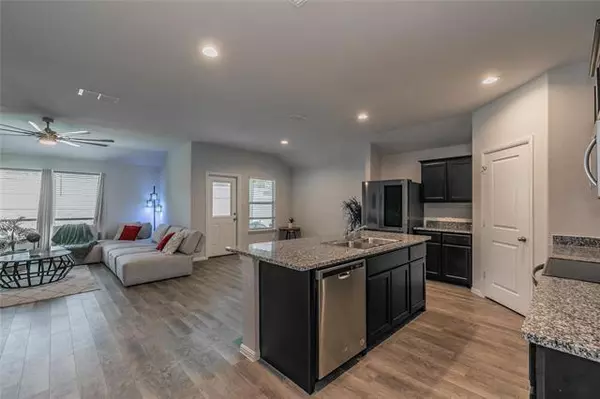$300,000
For more information regarding the value of a property, please contact us for a free consultation.
4 Beds
2 Baths
1,846 SqFt
SOLD DATE : 10/29/2021
Key Details
Property Type Single Family Home
Sub Type Single Family Residence
Listing Status Sold
Purchase Type For Sale
Square Footage 1,846 sqft
Price per Sqft $162
Subdivision Watersbend South
MLS Listing ID 14678802
Sold Date 10/29/21
Style Traditional
Bedrooms 4
Full Baths 2
HOA Fees $30/ann
HOA Y/N Mandatory
Total Fin. Sqft 1846
Year Built 2020
Lot Size 5,619 Sqft
Acres 0.129
Property Description
**MULTIPLE OFFERS RECEIVED - Offer deadline is Sunday the 3rd at 12PM** This *almost* brand new and gorgeous DR Horton home completed construction earlier in March 2021. New roof and gutters added in June 2021! This functional floorplan features 4 spacious bedrooms, 2 full bathrooms, wood-like tile throughout and a covered patio to enjoy the upcoming Fall evenings. Don't worry about purchasing these must-have appliances because the fridge, washer and dryer STAY for the next owner! Some additional attributes include smart home features, video doorbell, new ceiling fans, programmable thermostat, and builder warranties. Survey is available. Schedule your tour today!
Location
State TX
County Tarrant
Direction Take 287 North, exit Bonds Ranch, take the third exit on the roundabout and continue onto Bonds Ranch, turn left on Wagley Robertson, turn left on High Summit Trl, turn right onto Doverglen, turn left onto Desertrock, the home will be on the right
Rooms
Dining Room 1
Interior
Interior Features Cable TV Available, Decorative Lighting, High Speed Internet Available
Heating Central, Electric
Cooling Central Air, Electric
Flooring Carpet, Ceramic Tile
Appliance Electric Range, Microwave, Plumbed for Ice Maker, Electric Water Heater
Heat Source Central, Electric
Laundry Electric Dryer Hookup, Full Size W/D Area, Washer Hookup
Exterior
Exterior Feature Covered Patio/Porch, Rain Gutters
Garage Spaces 2.0
Fence Wood
Utilities Available City Sewer, City Water
Roof Type Composition
Garage Yes
Building
Lot Description Interior Lot, Landscaped, Subdivision
Story One
Foundation Slab
Structure Type Brick,Siding
Schools
Elementary Schools Comanche Springs
Middle Schools Prairie Vista
High Schools Saginaw
School District Eagle Mt-Saginaw Isd
Others
Ownership Jamie Shults
Acceptable Financing Cash, Conventional, FHA, VA Loan
Listing Terms Cash, Conventional, FHA, VA Loan
Financing Conventional
Special Listing Condition Survey Available
Read Less Info
Want to know what your home might be worth? Contact us for a FREE valuation!

Our team is ready to help you sell your home for the highest possible price ASAP

©2024 North Texas Real Estate Information Systems.
Bought with Trinh Mai • Kimberly Adams Realty

"My job is to find and attract mastery-based agents to the office, protect the culture, and make sure everyone is happy! "
ryantherealtorcornist@gmail.com
608 E Hickory St # 128, Denton, TX, 76205, United States


