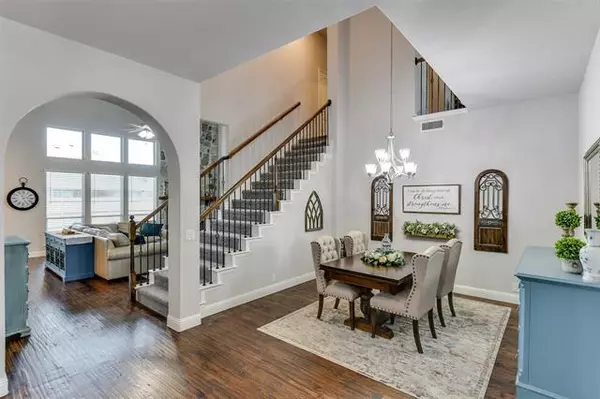$599,900
For more information regarding the value of a property, please contact us for a free consultation.
5 Beds
5 Baths
4,065 SqFt
SOLD DATE : 10/07/2021
Key Details
Property Type Single Family Home
Sub Type Single Family Residence
Listing Status Sold
Purchase Type For Sale
Square Footage 4,065 sqft
Price per Sqft $147
Subdivision Devonshire Vlg 9
MLS Listing ID 14653942
Sold Date 10/07/21
Style Traditional
Bedrooms 5
Full Baths 4
Half Baths 1
HOA Fees $47/qua
HOA Y/N Mandatory
Total Fin. Sqft 4065
Year Built 2020
Annual Tax Amount $1,920
Lot Size 10,149 Sqft
Acres 0.233
Property Description
Check out this incredible five bedroom home featuring a huge island kitchen with walk-in pantry, stainless steel appliances, gas cook top and handscraped hardwood floors. The family room boasts soaring ceilings, a stone fireplace and a wall of windows providing tons of natural light. Downstairs offers a master suite, formal dining, separate office and two spare bedrooms with two bathrooms. Upstairs offers a game room, media room and two additional bedrooms making it perfect for your growing family. The whole house has a UV light water filtration system and Smart home security with cameras. The landscaped corner lot has a large covered patio plus a three car garage. This home is a must see. Don't miss it!
Location
State TX
County Kaufman
Community Club House, Community Pool, Greenbelt, Jogging Path/Bike Path, Lake
Direction From US 80 go North on Fm 548 - turn Left on Devonshire Drive - turn Right on Knoxbridge Road - house in on the Right - on the corner of Walford Drive and Knoxbridge Road
Rooms
Dining Room 2
Interior
Interior Features Cable TV Available, Decorative Lighting, High Speed Internet Available, Vaulted Ceiling(s)
Heating Central, Natural Gas
Cooling Ceiling Fan(s), Central Air, Electric
Flooring Carpet, Ceramic Tile, Wood
Fireplaces Number 1
Fireplaces Type Gas Starter, Stone, Wood Burning
Appliance Dishwasher, Disposal, Electric Oven, Gas Cooktop, Microwave, Plumbed for Ice Maker, Gas Water Heater
Heat Source Central, Natural Gas
Exterior
Exterior Feature Covered Patio/Porch, Rain Gutters
Garage Spaces 3.0
Fence Wood
Community Features Club House, Community Pool, Greenbelt, Jogging Path/Bike Path, Lake
Utilities Available City Sewer, City Water, Concrete, Curbs, Sidewalk
Roof Type Composition
Garage Yes
Building
Lot Description Corner Lot, Few Trees, Interior Lot, Landscaped, Sprinkler System, Subdivision
Story Two
Foundation Slab
Structure Type Brick,Siding
Schools
Elementary Schools Crosby
Middle Schools Brown
High Schools North Forney
School District Forney Isd
Others
Ownership See agent
Acceptable Financing Cash, Conventional, FHA, VA Loan
Listing Terms Cash, Conventional, FHA, VA Loan
Financing Conventional
Read Less Info
Want to know what your home might be worth? Contact us for a FREE valuation!

Our team is ready to help you sell your home for the highest possible price ASAP

©2025 North Texas Real Estate Information Systems.
Bought with Danny Thompson • Excite Realty
"My job is to find and attract mastery-based agents to the office, protect the culture, and make sure everyone is happy! "
ryantherealtorcornist@gmail.com
608 E Hickory St # 128, Denton, TX, 76205, United States







