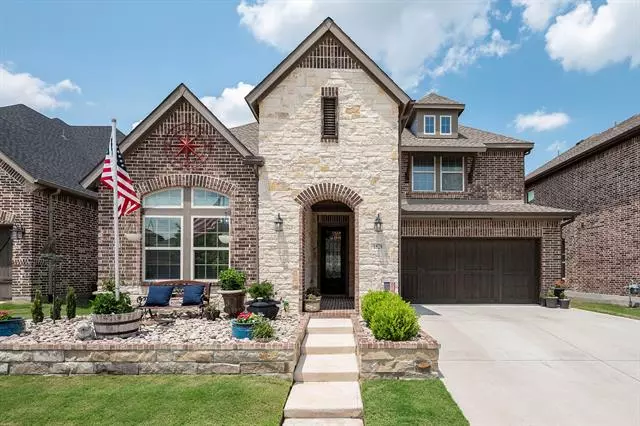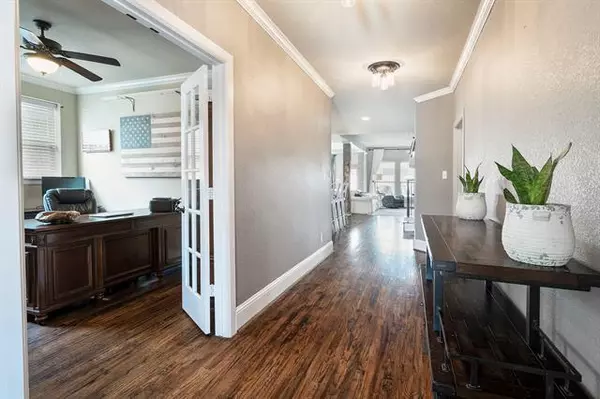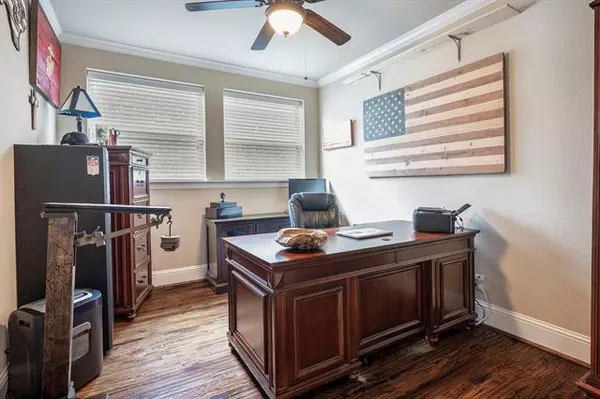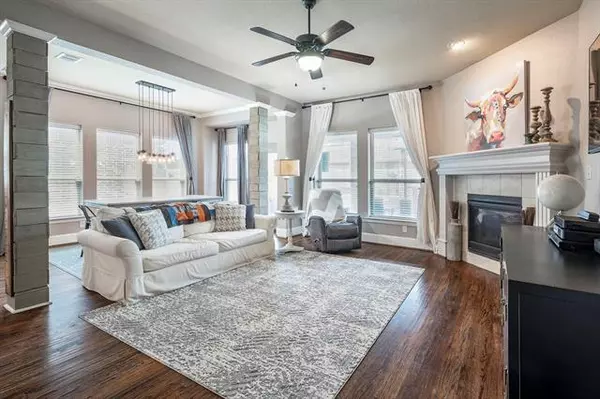$599,900
For more information regarding the value of a property, please contact us for a free consultation.
5 Beds
4 Baths
3,226 SqFt
SOLD DATE : 09/09/2021
Key Details
Property Type Single Family Home
Sub Type Single Family Residence
Listing Status Sold
Purchase Type For Sale
Square Footage 3,226 sqft
Price per Sqft $185
Subdivision Harvest Ph 1
MLS Listing ID 14632412
Sold Date 09/09/21
Style Traditional
Bedrooms 5
Full Baths 4
HOA Fees $92/mo
HOA Y/N Mandatory
Total Fin. Sqft 3226
Year Built 2015
Annual Tax Amount $11,571
Lot Size 5,880 Sqft
Acres 0.135
Property Description
ABSOLUTELY INCREDIBLE in Argyle ISD! 5 bedrooms with show stopping backyard pool, spa and outdoor kitchen in Harvest! Incredible floorplan with large private Master suite down plus split second bedroom down with walk-in shower. Nice study off entry. Amazing updated bright Kitchen with huge island, stainless appliances, gas cooktop, large walk-in pantry, tons of cabinets, nice mom desk and extra storage. Open dining area, living area and kitchen all overlook the INCREDIBLE backyard and pool with raised spa. Beautiful landscaping with driplines. Outdoor kitchen with all the bells and whistles. Low maintenance grass-turf with room for the dogs. Large separate game room upstairs with 3 bedrooms and 2 full baths.
Location
State TX
County Denton
Community Club House, Community Pool, Fitness Center, Greenbelt, Jogging Path/Bike Path, Other, Park, Playground
Direction 407 WEST from 35W. RIGHT on Cleveland Gibbs. RIGHT on 6th. LEFT on Fenceline. RIGHT on 8th. House on the left.
Rooms
Dining Room 1
Interior
Interior Features Cable TV Available, Decorative Lighting, High Speed Internet Available
Heating Central, Natural Gas
Cooling Attic Fan, Central Air, Electric
Flooring Carpet, Ceramic Tile, Luxury Vinyl Plank, Wood
Fireplaces Number 1
Fireplaces Type Gas Starter
Appliance Dishwasher, Disposal, Electric Oven, Gas Cooktop, Microwave, Plumbed For Gas in Kitchen, Plumbed for Ice Maker, Vented Exhaust Fan, Gas Water Heater
Heat Source Central, Natural Gas
Laundry Electric Dryer Hookup, Full Size W/D Area, Washer Hookup
Exterior
Exterior Feature Attached Grill, Covered Patio/Porch, Dog Run, Rain Gutters, Outdoor Living Center
Garage Spaces 2.0
Fence Wood
Pool Fenced, Gunite, In Ground, Pool/Spa Combo, Pool Sweep, Water Feature
Community Features Club House, Community Pool, Fitness Center, Greenbelt, Jogging Path/Bike Path, Other, Park, Playground
Utilities Available City Sewer, City Water
Roof Type Composition
Garage Yes
Private Pool 1
Building
Lot Description Interior Lot, Sprinkler System
Story Two
Foundation Slab
Structure Type Brick
Schools
Elementary Schools Argyle West
Middle Schools Argyle
High Schools Argyle
School District Argyle Isd
Others
Ownership Ernest
Acceptable Financing Cash, Conventional, VA Loan
Listing Terms Cash, Conventional, VA Loan
Financing Conventional
Read Less Info
Want to know what your home might be worth? Contact us for a FREE valuation!

Our team is ready to help you sell your home for the highest possible price ASAP

©2024 North Texas Real Estate Information Systems.
Bought with Cammy R Turgon • RE/MAX Cross Country

"My job is to find and attract mastery-based agents to the office, protect the culture, and make sure everyone is happy! "
ryantherealtorcornist@gmail.com
608 E Hickory St # 128, Denton, TX, 76205, United States







