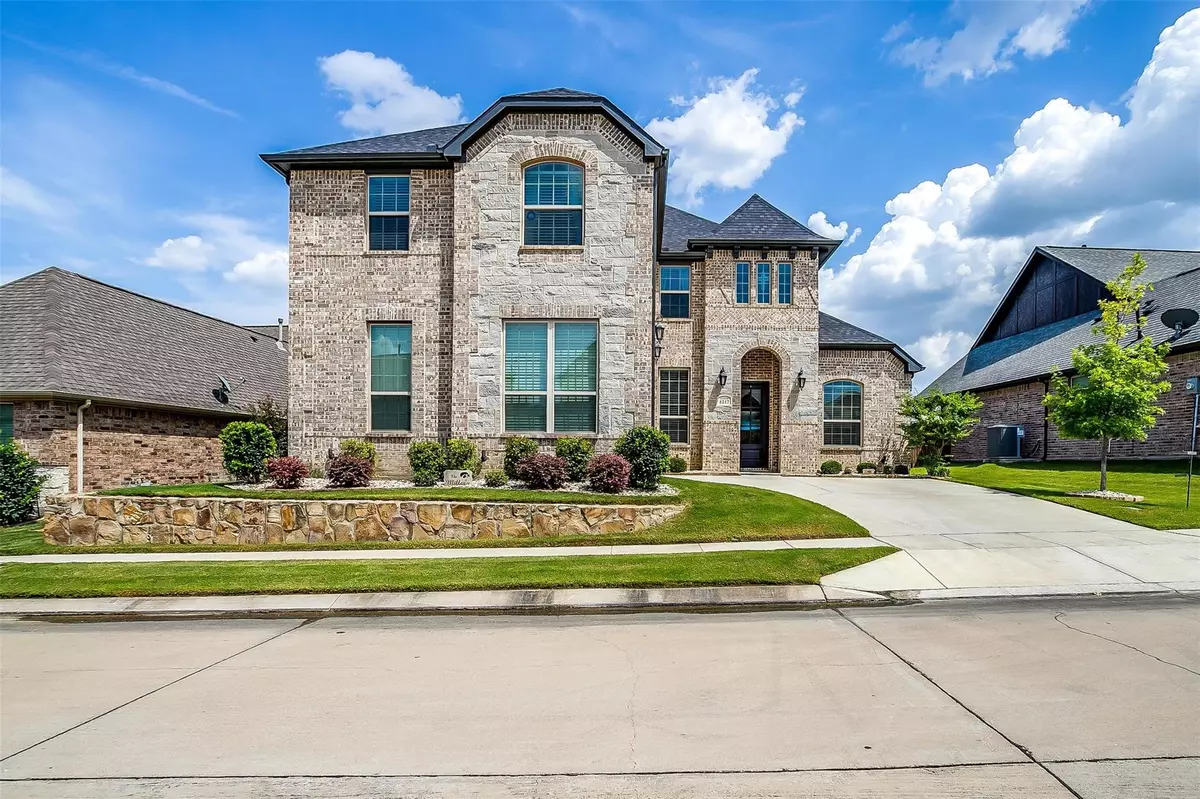$530,000
For more information regarding the value of a property, please contact us for a free consultation.
4 Beds
3 Baths
3,133 SqFt
SOLD DATE : 08/18/2021
Key Details
Property Type Single Family Home
Sub Type Single Family Residence
Listing Status Sold
Purchase Type For Sale
Square Footage 3,133 sqft
Price per Sqft $169
Subdivision Hidden Vistas Ph 3A
MLS Listing ID 14636889
Sold Date 08/18/21
Bedrooms 4
Full Baths 3
HOA Fees $50/ann
HOA Y/N Mandatory
Total Fin. Sqft 3133
Year Built 2018
Annual Tax Amount $10,571
Lot Size 8,189 Sqft
Acres 0.188
Property Description
Gorgeous Home in the gated community of Hidden Vistas. Soaring ceilings, wood floors & tons of natural light. Main floor includes formal dining, office, living rm with floor to ceiling windows, gas fP. Gourmet kitchen with tall White cabinets, accent island with seating for 5 & gas cook top. Upstairs there are 3 secondary bd rms, game rm & a huge media rm with stadium seating levels. Retire to your master suite with soaking tub, separate shower & dual sinks. Vaulted patio has gas FP, electric sun shades, In-round play pool with waterfall & built in basketball goal. Just beyond the patio is your very own built in kitchenette. Complete with prewired surround sound entertaining system. An Entertainer's dream.
Location
State TX
County Johnson
Direction W Hidden Creek Pkwy, right onto Hidden Vista Blvd, right onto Landmark Blvd, right onto Overland Dr, right onto Landview Dr, Left onto Yosemite Way, destination is on your right
Rooms
Dining Room 2
Interior
Interior Features Cable TV Available, Decorative Lighting, Flat Screen Wiring, High Speed Internet Available, Sound System Wiring, Vaulted Ceiling(s)
Heating Central, Electric, Heat Pump, Zoned
Cooling Ceiling Fan(s), Central Air, Electric, Heat Pump, Zoned
Flooring Carpet, Ceramic Tile, Wood
Fireplaces Number 2
Fireplaces Type Brick, Decorative, Gas Logs, Gas Starter, Heatilator, Metal
Appliance Convection Oven, Dishwasher, Disposal, Gas Cooktop, Microwave, Plumbed For Gas in Kitchen, Plumbed for Ice Maker
Heat Source Central, Electric, Heat Pump, Zoned
Exterior
Exterior Feature Covered Patio/Porch, Fire Pit, Rain Gutters, Lighting, Outdoor Living Center
Garage Spaces 2.0
Fence Metal, Wood
Pool Gunite, Heated, In Ground, Salt Water, Sport
Utilities Available City Sewer, City Water
Roof Type Composition
Garage Yes
Private Pool 1
Building
Lot Description Interior Lot, Landscaped, Sprinkler System, Subdivision
Story Two
Foundation Slab
Structure Type Brick,Rock/Stone
Schools
Elementary Schools Norwood
Middle Schools Kerr
High Schools Burleson Centennial
School District Burleson Isd
Others
Ownership Tax
Acceptable Financing Cash, Conventional, FHA, VA Loan
Listing Terms Cash, Conventional, FHA, VA Loan
Financing Cash
Read Less Info
Want to know what your home might be worth? Contact us for a FREE valuation!

Our team is ready to help you sell your home for the highest possible price ASAP

©2024 North Texas Real Estate Information Systems.
Bought with Clint Rose • Rose Group Realty LLC

"My job is to find and attract mastery-based agents to the office, protect the culture, and make sure everyone is happy! "
ryantherealtorcornist@gmail.com
608 E Hickory St # 128, Denton, TX, 76205, United States


