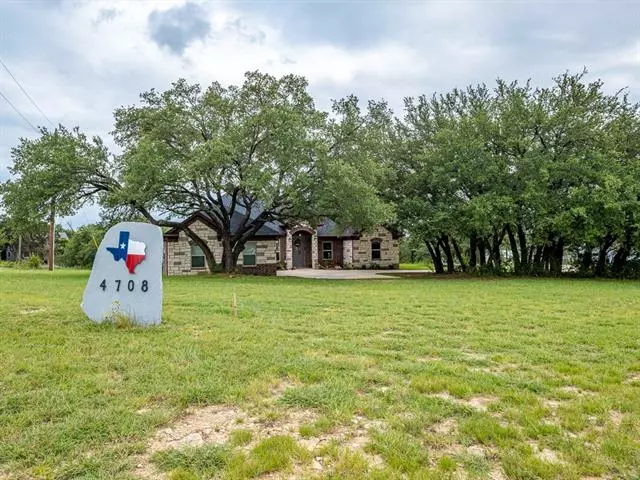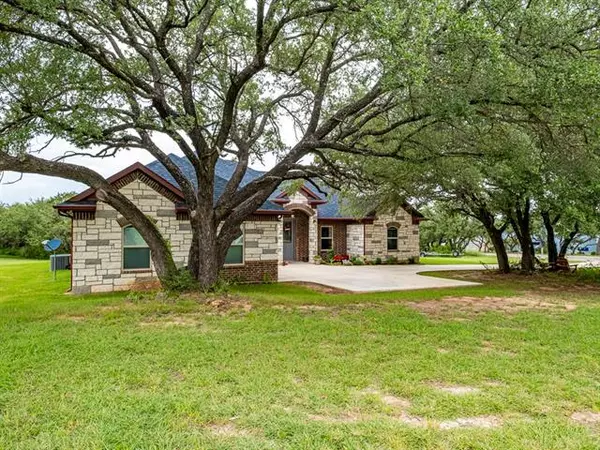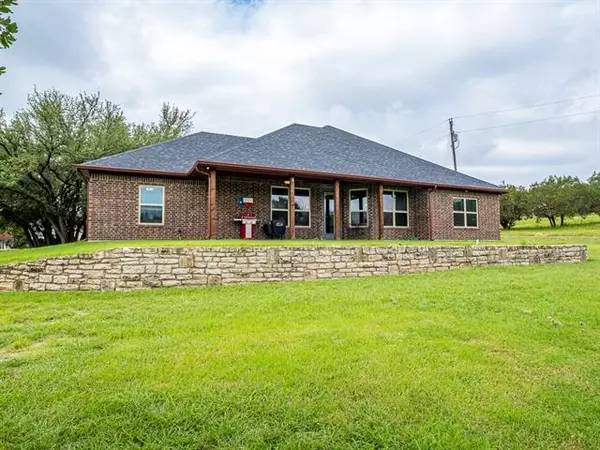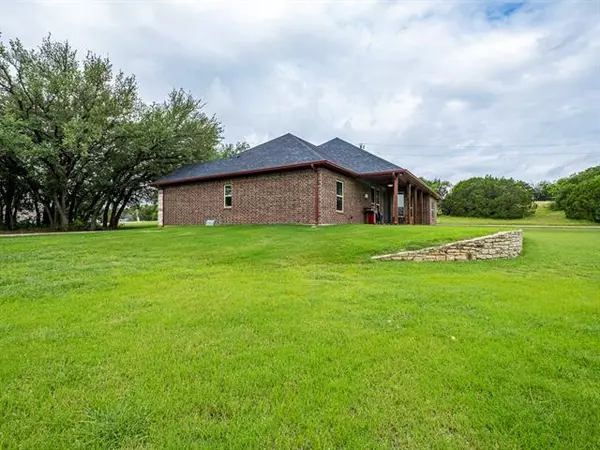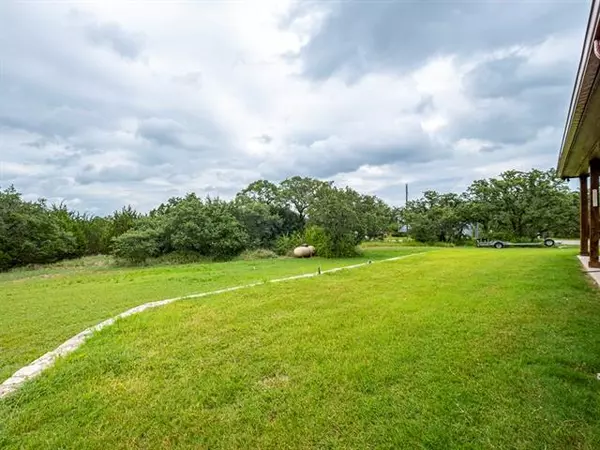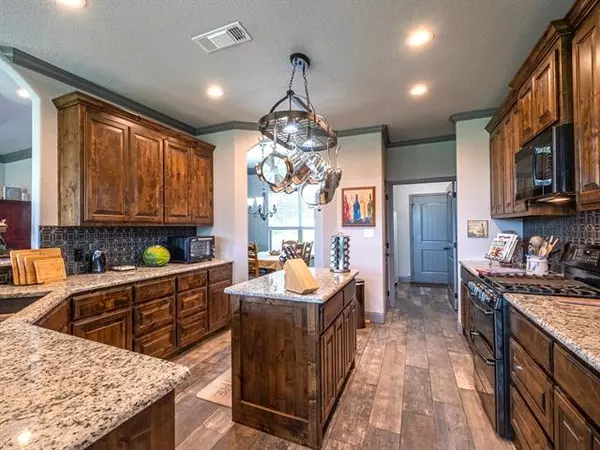$409,900
For more information regarding the value of a property, please contact us for a free consultation.
3 Beds
2 Baths
2,326 SqFt
SOLD DATE : 08/18/2021
Key Details
Property Type Single Family Home
Sub Type Single Family Residence
Listing Status Sold
Purchase Type For Sale
Square Footage 2,326 sqft
Price per Sqft $176
Subdivision Canyon Creek Un1
MLS Listing ID 14619099
Sold Date 08/18/21
Style Traditional
Bedrooms 3
Full Baths 2
HOA Fees $74/ann
HOA Y/N Mandatory
Total Fin. Sqft 2326
Year Built 2018
Lot Size 0.800 Acres
Acres 0.8
Property Description
Fantastic 3 bedroom 2 bath nestled in the middle of 3 treed lots with .80 of an acre and features open concept living, large kitchen with island, formal & breakfast dining, office that could be a 4th bedroom, large living area with coffered ceiling and rock fireplace, utility room has sink & room for freezer, tile in main areas, carpet in bedrooms along with accent ceilings in each. Main suite is roomy and holds his and her vanity, jetted garden tub, custom tile in shower and large closets. This home has full brick exterior, encapsulated attic insulation which helps lower electric bills, custom fixtures, gutters, modern paint and finishes. Close to pool, not far from boat ramp and easy access from front gate.
Location
State TX
County Hood
Community Boat Ramp, Club House, Community Pool, Gated, Guarded Entrance, Lake, Park, Playground, Tennis Court(S)
Direction Hwy 144 to Williamson Road, to Charlya Dr. when you come thru gate, take the first left which is Steepleridge Circle, stay on it until you see Steepleridge Trail, see large rock which has TX flag. Address 4708
Rooms
Dining Room 2
Interior
Interior Features High Speed Internet Available, Vaulted Ceiling(s)
Heating Central, Electric, Propane
Cooling Ceiling Fan(s), Central Air, Electric
Flooring Carpet, Ceramic Tile
Fireplaces Number 1
Fireplaces Type Gas Logs
Equipment Satellite Dish
Appliance Built-in Gas Range, Convection Oven, Dishwasher, Double Oven, Microwave, Plumbed For Gas in Kitchen, Tankless Water Heater, Gas Water Heater
Heat Source Central, Electric, Propane
Laundry Electric Dryer Hookup, Full Size W/D Area, Gas Dryer Hookup, Washer Hookup
Exterior
Exterior Feature Covered Patio/Porch, Rain Gutters
Garage Spaces 2.0
Fence None
Community Features Boat Ramp, Club House, Community Pool, Gated, Guarded Entrance, Lake, Park, Playground, Tennis Court(s)
Utilities Available Aerobic Septic, All Weather Road, Asphalt, Community Mailbox, Co-op Water, Outside City Limits, Overhead Utilities
Roof Type Composition
Garage Yes
Building
Lot Description Corner Lot, Landscaped, Lrg. Backyard Grass, Many Trees, Subdivision, Water/Lake View
Story One
Foundation Slab
Structure Type Brick
Schools
Elementary Schools Mambrino
Middle Schools Granbury
High Schools Granbury
School District Granbury Isd
Others
Restrictions Building,Deed
Ownership of record
Acceptable Financing Cash, Conventional, FHA, VA Loan
Listing Terms Cash, Conventional, FHA, VA Loan
Financing Cash
Special Listing Condition Aerial Photo, Deed Restrictions, Flood Plain, Survey Available, Utility Easement
Read Less Info
Want to know what your home might be worth? Contact us for a FREE valuation!

Our team is ready to help you sell your home for the highest possible price ASAP

©2025 North Texas Real Estate Information Systems.
Bought with Tanner Taff • Elevate Realty Group
"My job is to find and attract mastery-based agents to the office, protect the culture, and make sure everyone is happy! "
ryantherealtorcornist@gmail.com
608 E Hickory St # 128, Denton, TX, 76205, United States


