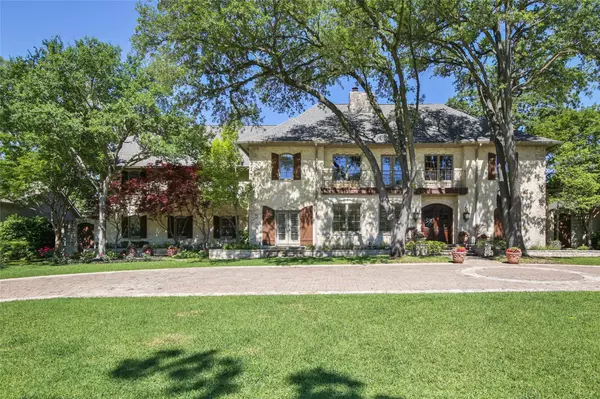$2,499,000
For more information regarding the value of a property, please contact us for a free consultation.
8 Beds
9 Baths
7,468 SqFt
SOLD DATE : 06/04/2021
Key Details
Property Type Single Family Home
Sub Type Single Family Residence
Listing Status Sold
Purchase Type For Sale
Square Footage 7,468 sqft
Price per Sqft $334
Subdivision Northwood Hills 01
MLS Listing ID 14562437
Sold Date 06/04/21
Bedrooms 8
Full Baths 7
Half Baths 2
HOA Y/N Voluntary
Total Fin. Sqft 7468
Year Built 2001
Annual Tax Amount $43,315
Lot Size 0.511 Acres
Acres 0.511
Lot Dimensions 125X175
Property Description
Situated in prestigious Northwood Hills, on a coveted winding tree filled street, this gorgeous 8BD, 7.2BA 7468 SF home has been meticulously updated inside + out. Gracious entry with formal living + dining room with open kitchen + den with beautifully beamed ceiling and builtins. Open layout flows seamlessly + is flooded w natural light from large windows thru-out. Mirrored exercise room on 1st floor + large game room on 2nd floor + 6 rooms with ensuite bathroom. Master retreat includes steam shower + dual vanity +fireplace. Lush backyard w 1200SF outdoor kitchen, covered living area + resort like pool. Electric screens and wood burning fireplace create a year round oasis. Don't forget 3rd floor flex space!
Location
State TX
County Dallas
Direction See GPS.
Rooms
Dining Room 2
Interior
Interior Features Built-in Wine Cooler, Multiple Staircases, Paneling
Heating Central, Natural Gas, Zoned
Cooling Central Air, Electric, Zoned
Flooring Brick/Adobe, Carpet, Wood
Fireplaces Number 3
Fireplaces Type Gas Starter, Master Bedroom
Appliance Built-in Refrigerator, Dishwasher, Disposal, Double Oven, Electric Oven, Gas Cooktop, Microwave, Vented Exhaust Fan
Heat Source Central, Natural Gas, Zoned
Laundry Full Size W/D Area
Exterior
Exterior Feature Covered Patio/Porch, Rain Gutters
Garage Spaces 4.0
Fence Gate, Wood
Pool Gunite, In Ground, Pool/Spa Combo, Water Feature
Utilities Available City Sewer, City Water
Roof Type Composition
Garage Yes
Private Pool 1
Building
Lot Description Interior Lot, Landscaped, Lrg. Backyard Grass, Many Trees, Sprinkler System
Story Two
Foundation Pillar/Post/Pier
Structure Type Brick,Rock/Stone
Schools
Elementary Schools Spring Valley
Middle Schools Westwood
High Schools Richardson
School District Richardson Isd
Others
Ownership See Agent
Acceptable Financing Cash, Conventional
Listing Terms Cash, Conventional
Financing Cash
Read Less Info
Want to know what your home might be worth? Contact us for a FREE valuation!

Our team is ready to help you sell your home for the highest possible price ASAP

©2025 North Texas Real Estate Information Systems.
Bought with Sharon Redd • Dave Perry Miller Real Estate
"My job is to find and attract mastery-based agents to the office, protect the culture, and make sure everyone is happy! "
ryantherealtorcornist@gmail.com
608 E Hickory St # 128, Denton, TX, 76205, United States







