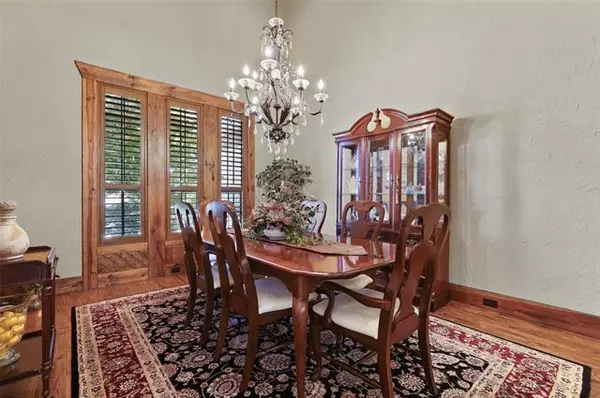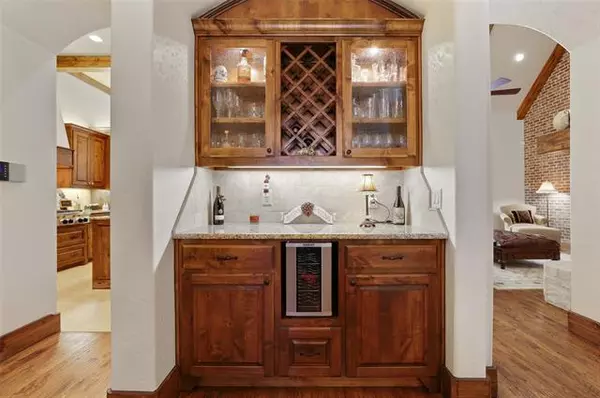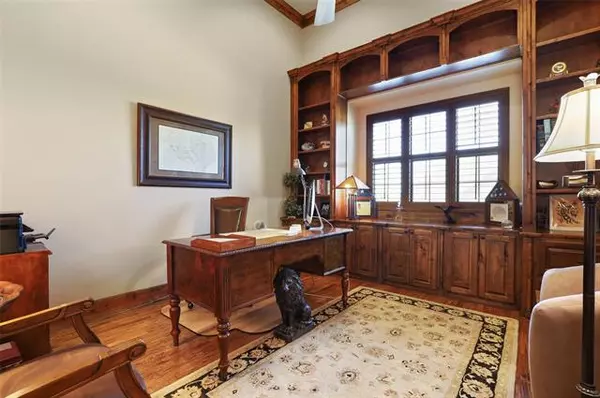$765,599
For more information regarding the value of a property, please contact us for a free consultation.
4 Beds
4 Baths
3,747 SqFt
SOLD DATE : 05/13/2021
Key Details
Property Type Single Family Home
Sub Type Single Family Residence
Listing Status Sold
Purchase Type For Sale
Square Footage 3,747 sqft
Price per Sqft $204
Subdivision Providence Grove
MLS Listing ID 14535684
Sold Date 05/13/21
Style Traditional
Bedrooms 4
Full Baths 3
Half Baths 1
HOA Fees $55/ann
HOA Y/N Mandatory
Total Fin. Sqft 3747
Year Built 2009
Annual Tax Amount $16,366
Lot Size 0.432 Acres
Acres 0.432
Property Description
A rare gem! Beautifully maintained ONE story Providential custom home in Providence Grove. Step into this gorgeous home with tons of upgrades incl hardwood floors,beautiful brick feature wall with builtin bookcase, stone FP, plantation shutters. Office with builtins Gourmet kitchen with granite,6 burner gas,island,wine refrig,butlers pantry. State of the art Media room. Spacious master suite with sitting area. Tons of storage. Covered patio with TV, FP and grill perfect for entertaining. Separate 3rd car garage. Close to shopping and DFW airprt.Buyer and agent to verify all information including room sizes and schools. Buyer can enjoy all the amenities of Hidden Lakes and golf membership available for fee.
Location
State TX
County Tarrant
Community Club House, Community Pool, Golf, Greenbelt, Jogging Path/Bike Path, Park, Playground, Tennis Court(S)
Direction Bear Creek Pkwy to Preston Rd, go south to end, turn left onto Shady Grove Rd, turn left to second street and turn left on Blue Ridge Rd.
Rooms
Dining Room 2
Interior
Interior Features Built-in Wine Cooler, Cable TV Available, Decorative Lighting, High Speed Internet Available, Sound System Wiring, Vaulted Ceiling(s)
Heating Central, Natural Gas
Cooling Ceiling Fan(s), Central Air, Electric
Flooring Carpet, Ceramic Tile, Wood
Fireplaces Number 2
Fireplaces Type Gas Logs, Gas Starter, Stone
Equipment Intercom
Appliance Convection Oven, Dishwasher, Disposal, Double Oven, Electric Oven, Gas Cooktop, Microwave, Plumbed for Ice Maker, Refrigerator, Gas Water Heater
Heat Source Central, Natural Gas
Laundry Electric Dryer Hookup, Washer Hookup
Exterior
Exterior Feature Attached Grill, Covered Patio/Porch, Fire Pit, Rain Gutters, Outdoor Living Center
Garage Spaces 3.0
Fence Wrought Iron, Metal, Wood
Community Features Club House, Community Pool, Golf, Greenbelt, Jogging Path/Bike Path, Park, Playground, Tennis Court(s)
Utilities Available City Sewer, City Water, Concrete, Curbs, Individual Gas Meter, Individual Water Meter, Sidewalk, Underground Utilities
Roof Type Composition
Garage Yes
Building
Lot Description Interior Lot, Landscaped, Sprinkler System, Subdivision
Story One
Foundation Slab
Structure Type Brick,Rock/Stone,Wood
Schools
Elementary Schools Liberty
Middle Schools Keller
High Schools Keller
School District Keller Isd
Others
Ownership of record
Acceptable Financing Cash, Conventional
Listing Terms Cash, Conventional
Financing Conventional
Special Listing Condition Survey Available
Read Less Info
Want to know what your home might be worth? Contact us for a FREE valuation!

Our team is ready to help you sell your home for the highest possible price ASAP

©2024 North Texas Real Estate Information Systems.
Bought with Gaylene Anders • Ebby Halliday, REALTORS

"My job is to find and attract mastery-based agents to the office, protect the culture, and make sure everyone is happy! "
ryantherealtorcornist@gmail.com
608 E Hickory St # 128, Denton, TX, 76205, United States







