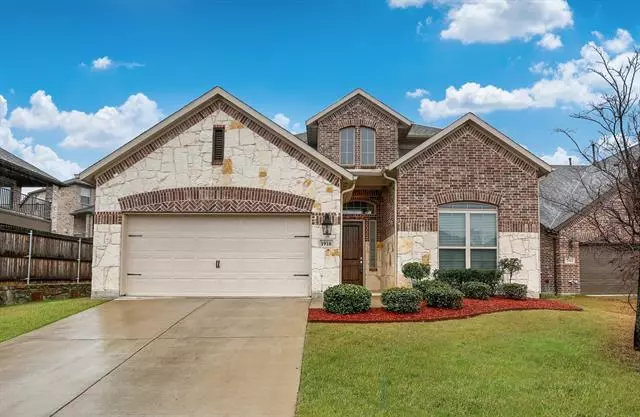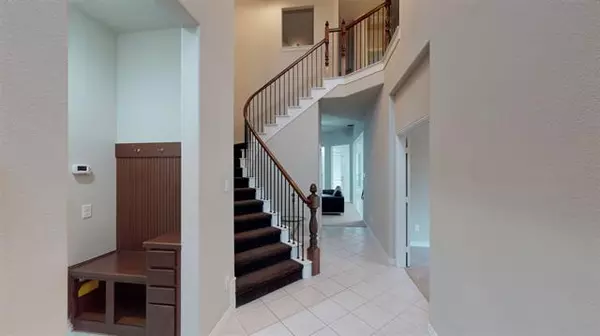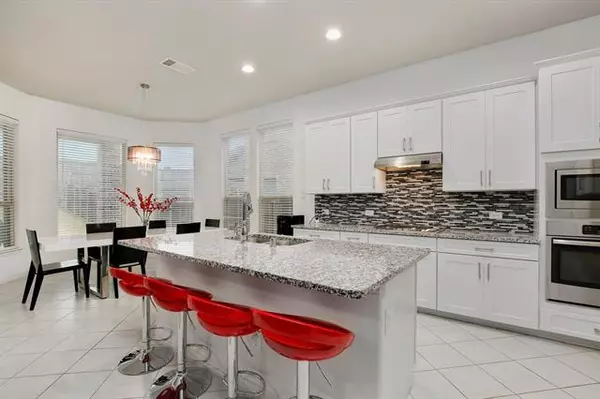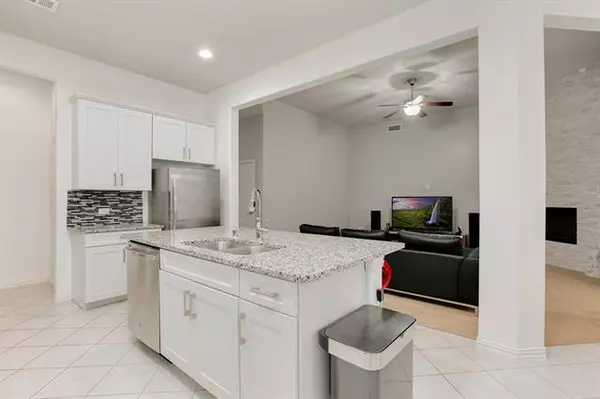$389,000
For more information regarding the value of a property, please contact us for a free consultation.
5 Beds
4 Baths
3,148 SqFt
SOLD DATE : 04/13/2021
Key Details
Property Type Single Family Home
Sub Type Single Family Residence
Listing Status Sold
Purchase Type For Sale
Square Footage 3,148 sqft
Price per Sqft $123
Subdivision Hillside
MLS Listing ID 14530731
Sold Date 04/13/21
Style Traditional
Bedrooms 5
Full Baths 4
HOA Fees $41/ann
HOA Y/N Mandatory
Total Fin. Sqft 3148
Year Built 2015
Annual Tax Amount $11,200
Lot Size 7,579 Sqft
Acres 0.174
Property Description
***Multiple offers received. Please submit best and final offers by 5 pm on March 14***Spacious, open concept home with great curb appeal impresses on all levels! Flexible floor plan features 5 bdrms, 4 baths. Owners suite with spa-like bath on 1st floor as well as 1-bdrm with full bth that can easily be an office. Stunning front entrance with towering ceilings & winding staircase. On-trend kitchen is open to liv rm & features ss appliances, an island, granite counters, & a gas range! Downstairs flex space with double doors can be a living rm or sun rm. Upstairs has a game rm, media rm, & 3 additional bdrms with 2 full bths. Cat5e ethernet jacks & cameras included in the additional security system.
Location
State TX
County Dallas
Direction From I-30 head North on Roan Rd,Turn right onto Blue Harbor WayTurn left onto Lake Front TrailDestination will be on the Left.
Rooms
Dining Room 2
Interior
Interior Features Built-in Wine Cooler, Cable TV Available, Decorative Lighting, Flat Screen Wiring, High Speed Internet Available, Sound System Wiring
Heating Central, Electric
Cooling Ceiling Fan(s), Central Air, Electric
Flooring Carpet, Ceramic Tile
Fireplaces Number 1
Fireplaces Type Gas Starter
Appliance Dishwasher, Disposal, Electric Oven, Gas Cooktop, Microwave, Plumbed for Ice Maker, Vented Exhaust Fan, Electric Water Heater
Heat Source Central, Electric
Exterior
Exterior Feature Covered Patio/Porch, Rain Gutters, Sport Court
Garage Spaces 2.0
Fence Wood
Utilities Available City Sewer, City Water, Curbs, Sidewalk
Roof Type Composition
Garage Yes
Building
Lot Description Cul-De-Sac, Few Trees, Landscaped, Lrg. Backyard Grass, Sprinkler System, Subdivision, Water/Lake View
Story Two
Foundation Slab
Structure Type Brick,Rock/Stone,Wood
Schools
Elementary Schools Choice Of School
Middle Schools Choice Of School
High Schools Choice Of School
School District Garland Isd
Others
Restrictions No Known Restriction(s)
Ownership on file
Acceptable Financing Cash, Conventional, FHA, VA Loan
Listing Terms Cash, Conventional, FHA, VA Loan
Financing Conventional
Read Less Info
Want to know what your home might be worth? Contact us for a FREE valuation!

Our team is ready to help you sell your home for the highest possible price ASAP

©2024 North Texas Real Estate Information Systems.
Bought with Kenneth Huggins • Huggins Realty

"My job is to find and attract mastery-based agents to the office, protect the culture, and make sure everyone is happy! "
ryantherealtorcornist@gmail.com
608 E Hickory St # 128, Denton, TX, 76205, United States







