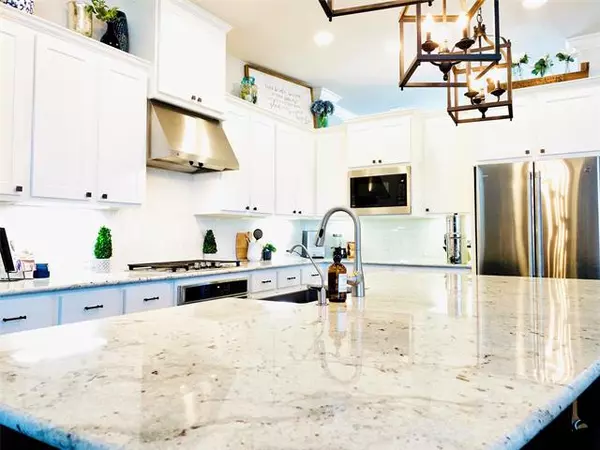$395,000
For more information regarding the value of a property, please contact us for a free consultation.
3 Beds
3 Baths
2,219 SqFt
SOLD DATE : 03/10/2021
Key Details
Property Type Single Family Home
Sub Type Single Family Residence
Listing Status Sold
Purchase Type For Sale
Square Footage 2,219 sqft
Price per Sqft $178
Subdivision Walsh Ranch Quail Vly
MLS Listing ID 14507294
Sold Date 03/10/21
Style Traditional,Tudor
Bedrooms 3
Full Baths 2
Half Baths 1
HOA Fees $189/mo
HOA Y/N Mandatory
Total Fin. Sqft 2219
Year Built 2018
Annual Tax Amount $9,122
Lot Size 3,833 Sqft
Acres 0.088
Property Description
Come home to this open concept farmhouse style home in the beautiful community of Walsh Ranch. Upgrades include top of the line finish outs in the kitchen, tasteful light fixtures, shiplap accents and a large master walk-in shower. Lot is surrounded by green space front and back. Step outside into a community focused on wellness, nature, education and technology. Ideally located to downtown Fort Worth and also within the prestigious Aledo school district. Make sure to check out our virtual tour to get a better look inside this quaint home.
Location
State TX
County Parker
Community Club House, Community Pool, Community Sprinkler, Electric Car Charging Station, Greenbelt, Jogging Path/Bike Path, Lake, Other, Park, Playground, Tennis Court(S)
Direction From downtown Fort Worth, take I-30 West to exit 1A, Walsh Ranch Parkway, turn left at the light into the community, turn left on Green Elm, right on Oak Trail Dr, home faces the greenbelt, park in cul-de-sac and walk up the left side walk, third house in.
Rooms
Dining Room 1
Interior
Interior Features Cable TV Available, Decorative Lighting, Flat Screen Wiring, High Speed Internet Available
Heating Central, Electric, Natural Gas, Zoned
Cooling Ceiling Fan(s), Zoned
Flooring Carpet, Ceramic Tile
Appliance Commercial Grade Vent, Dishwasher, Disposal, Electric Oven, Gas Cooktop, Microwave, Plumbed for Ice Maker, Vented Exhaust Fan, Water Purifier, Gas Water Heater
Heat Source Central, Electric, Natural Gas, Zoned
Laundry Electric Dryer Hookup, Full Size W/D Area, Washer Hookup
Exterior
Exterior Feature Covered Patio/Porch, Rain Gutters
Garage Spaces 2.0
Fence Wrought Iron, Wood
Community Features Club House, Community Pool, Community Sprinkler, Electric Car Charging Station, Greenbelt, Jogging Path/Bike Path, Lake, Other, Park, Playground, Tennis Court(s)
Utilities Available City Sewer, City Water, Community Mailbox, Underground Utilities
Roof Type Composition
Garage Yes
Building
Lot Description Adjacent to Greenbelt, Few Trees, Greenbelt, Landscaped, Sprinkler System, Subdivision
Story Two
Foundation Slab
Structure Type Brick,Fiber Cement
Schools
Elementary Schools Walsh
Middle Schools Aledo
High Schools Aledo
School District Aledo Isd
Others
Ownership Jonathan Edwards
Financing Cash
Read Less Info
Want to know what your home might be worth? Contact us for a FREE valuation!

Our team is ready to help you sell your home for the highest possible price ASAP

©2024 North Texas Real Estate Information Systems.
Bought with Corrine Hyman • Williams Trew Real Estate

"My job is to find and attract mastery-based agents to the office, protect the culture, and make sure everyone is happy! "
ryantherealtorcornist@gmail.com
608 E Hickory St # 128, Denton, TX, 76205, United States







