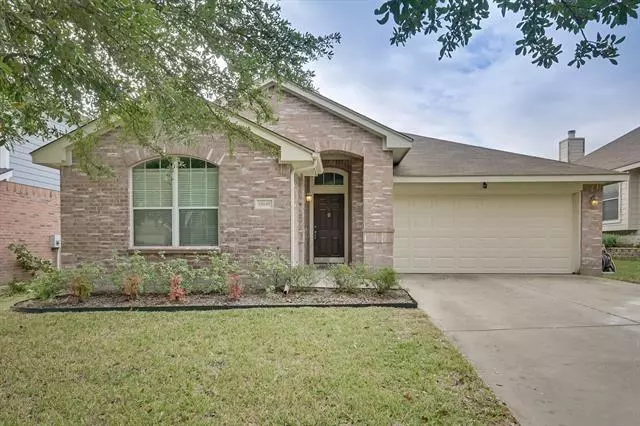$219,000
For more information regarding the value of a property, please contact us for a free consultation.
3 Beds
2 Baths
1,682 SqFt
SOLD DATE : 12/30/2020
Key Details
Property Type Single Family Home
Sub Type Single Family Residence
Listing Status Sold
Purchase Type For Sale
Square Footage 1,682 sqft
Price per Sqft $130
Subdivision Vista West
MLS Listing ID 14472852
Sold Date 12/30/20
Style Traditional
Bedrooms 3
Full Baths 2
HOA Fees $36/ann
HOA Y/N Mandatory
Total Fin. Sqft 1682
Year Built 2005
Annual Tax Amount $5,038
Lot Size 6,054 Sqft
Acres 0.139
Property Description
MULTIPLE OFFERS RECEIVED. HIGHEST & BEST DUE SUNDAY AT 5PM. Exquisite single story property located in the Vista West community within minutes of shopping, dining and major highways. Pride of ownership is evident with this move in ready open floor plan boasting tons of windows bringing in natural light, new carpet and stunning wood floors. Spacious kitchen boasting tons of cabinet and counter space, massive island, convenient access to formal dining room while overlooking the living room. Expansive owners retreat offers separate garden tub & shower and large walk in closet. Entertain guests with neighborhood amenities nearby including pool, basketball courts, playground and walking trails. Welcome HOME!
Location
State TX
County Tarrant
Community Community Pool, Park, Playground
Direction From I-30 exit to Chapel Creek Blvd, left on Vista Heights Blvd, right on Terrace View Drive, Left on Highland Ridge Road, house is located on the left.
Rooms
Dining Room 2
Interior
Interior Features Cable TV Available, High Speed Internet Available, Sound System Wiring
Heating Central, Natural Gas
Cooling Ceiling Fan(s), Central Air, Electric
Flooring Carpet, Ceramic Tile, Wood
Appliance Dishwasher, Disposal, Electric Range, Microwave, Refrigerator, Gas Water Heater
Heat Source Central, Natural Gas
Laundry Full Size W/D Area, Washer Hookup
Exterior
Exterior Feature Rain Gutters
Garage Spaces 2.0
Fence Wood
Community Features Community Pool, Park, Playground
Utilities Available City Sewer, City Water, Concrete, Curbs, Sidewalk
Roof Type Composition
Garage Yes
Building
Lot Description Interior Lot, Landscaped, Sprinkler System, Subdivision
Story One
Foundation Slab
Structure Type Brick,Siding,Wood
Schools
Elementary Schools Bluehaze
Middle Schools Brewer
High Schools Brewer
School District White Settlement Isd
Others
Ownership See Offer Instructions
Acceptable Financing Cash, Conventional, FHA, VA Loan
Listing Terms Cash, Conventional, FHA, VA Loan
Financing FHA
Read Less Info
Want to know what your home might be worth? Contact us for a FREE valuation!

Our team is ready to help you sell your home for the highest possible price ASAP

©2024 North Texas Real Estate Information Systems.
Bought with Ana Gonzalez Del Rieg • Ultima Real Estate

"My job is to find and attract mastery-based agents to the office, protect the culture, and make sure everyone is happy! "
ryantherealtorcornist@gmail.com
608 E Hickory St # 128, Denton, TX, 76205, United States


