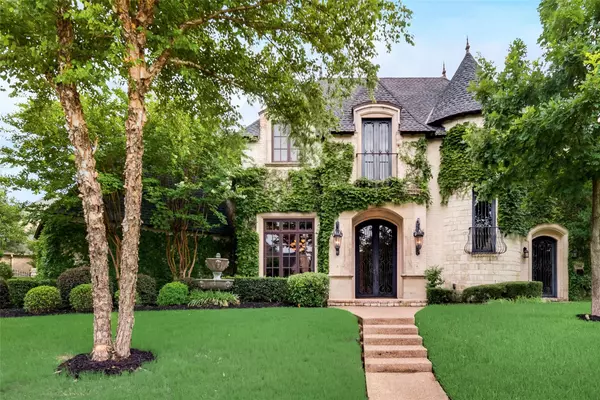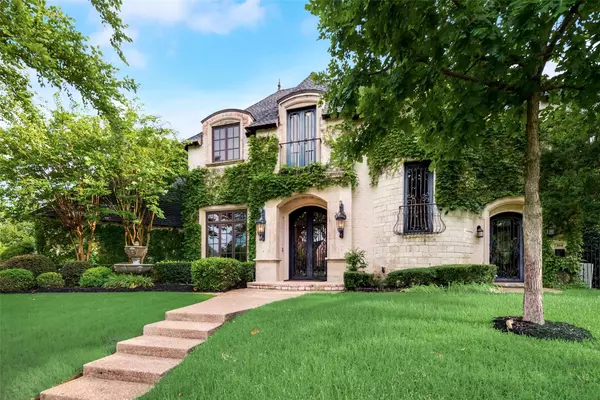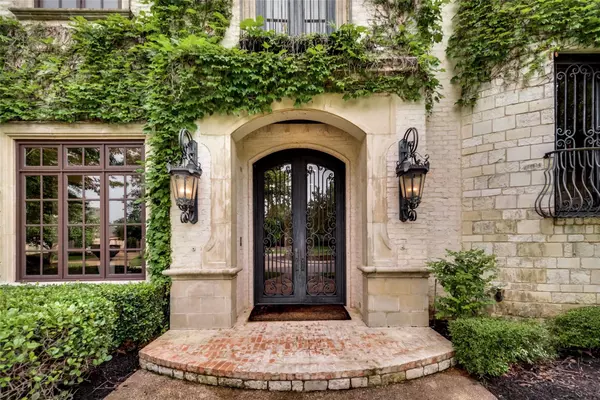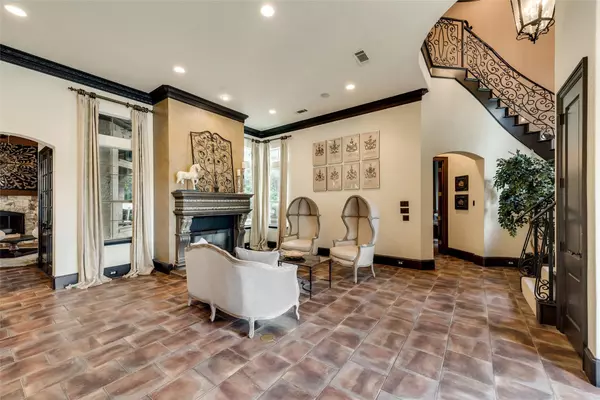$899,900
For more information regarding the value of a property, please contact us for a free consultation.
4 Beds
6 Baths
5,012 SqFt
SOLD DATE : 08/04/2020
Key Details
Property Type Single Family Home
Sub Type Single Family Residence
Listing Status Sold
Purchase Type For Sale
Square Footage 5,012 sqft
Price per Sqft $179
Subdivision Timarron Cascades At Timarron
MLS Listing ID 14371559
Sold Date 08/04/20
Style French
Bedrooms 4
Full Baths 5
Half Baths 1
HOA Fees $91/ann
HOA Y/N Mandatory
Total Fin. Sqft 5012
Year Built 2001
Annual Tax Amount $16,687
Lot Size 0.300 Acres
Acres 0.3
Property Description
Welcome to this rare French Chateau home in the highly sought after Cascades of Timarron community. Impress your guests with elegance from the double iron door entrance and balcony, spiral staircase, vaulted wood beam ceilings, and custom high end touches throughout. This home features multiple living and entertainment spaces including the wet bar, custom upgraded media room and outdoor French accent living space with pool and spa. The executive office quarters has a separate private entrance. Experience the open concept chef's kitchen that flows beautifully into the dinette and living area. Each bedroom has their own ensuite and walk-in closet set up, perfect to accommodate multiple needs. Don't miss this gem.
Location
State TX
County Tarrant
Direction From Hwy 114 W, exit Hwy 26 South toward Colleyville. Turn right onto John McCain Rd, then right on Thames Trail, then right on Collins Path and left on Braemar Terrace.
Rooms
Dining Room 2
Interior
Interior Features Cable TV Available, Decorative Lighting, Flat Screen Wiring, High Speed Internet Available, Loft, Multiple Staircases, Paneling, Sound System Wiring, Vaulted Ceiling(s), Wainscoting, Wet Bar
Heating Central, Natural Gas
Cooling Ceiling Fan(s), Central Air, Electric
Flooring Carpet, Ceramic Tile, Wood
Fireplaces Number 3
Fireplaces Type Gas Logs, Gas Starter, Master Bedroom, See Through Fireplace, Stone
Equipment Intercom
Appliance Convection Oven, Dishwasher, Disposal, Double Oven, Gas Cooktop, Microwave, Plumbed for Ice Maker, Refrigerator
Heat Source Central, Natural Gas
Exterior
Exterior Feature Balcony, Covered Patio/Porch, Garden(s), Rain Gutters, Lighting, Outdoor Living Center
Garage Spaces 3.0
Fence Gate, Wrought Iron, Metal
Pool Diving Board, Gunite, Heated, In Ground, Pool/Spa Combo, Separate Spa/Hot Tub, Pool Sweep, Water Feature
Utilities Available All Weather Road, City Sewer, City Water, Curbs, Sidewalk, Underground Utilities
Roof Type Composition
Garage Yes
Private Pool 1
Building
Lot Description Cul-De-Sac, Few Trees, Interior Lot, Landscaped, Sprinkler System, Subdivision
Story Two
Foundation Slab
Structure Type Brick,Rock/Stone
Schools
Elementary Schools Colleyvill
Middle Schools Crosstimbe
High Schools Grapevine
School District Grapevine-Colleyville Isd
Others
Ownership Richard Arredondo
Acceptable Financing Cash, Conventional, VA Loan
Listing Terms Cash, Conventional, VA Loan
Financing Conventional
Read Less Info
Want to know what your home might be worth? Contact us for a FREE valuation!

Our team is ready to help you sell your home for the highest possible price ASAP

©2025 North Texas Real Estate Information Systems.
Bought with Tracy O'rourke • Keller Williams Realty
"My job is to find and attract mastery-based agents to the office, protect the culture, and make sure everyone is happy! "
ryantherealtorcornist@gmail.com
608 E Hickory St # 128, Denton, TX, 76205, United States







