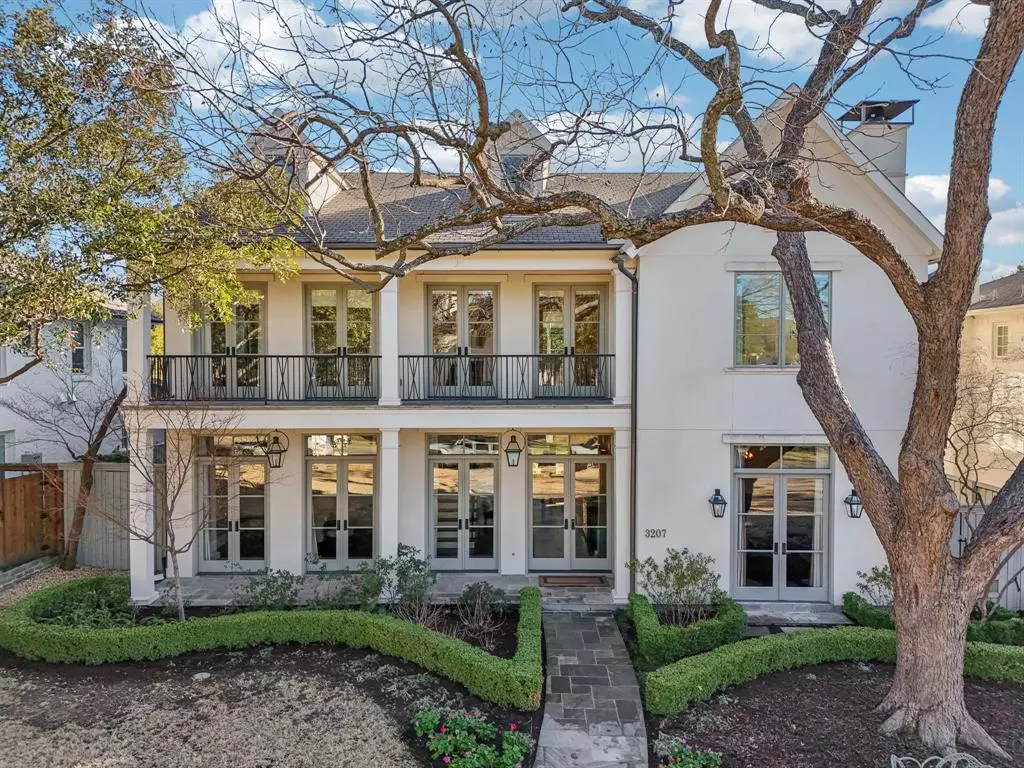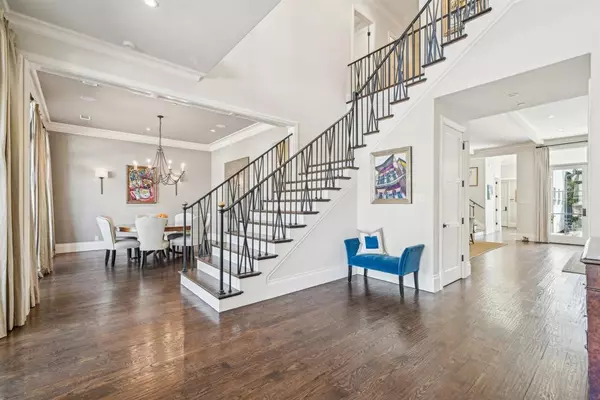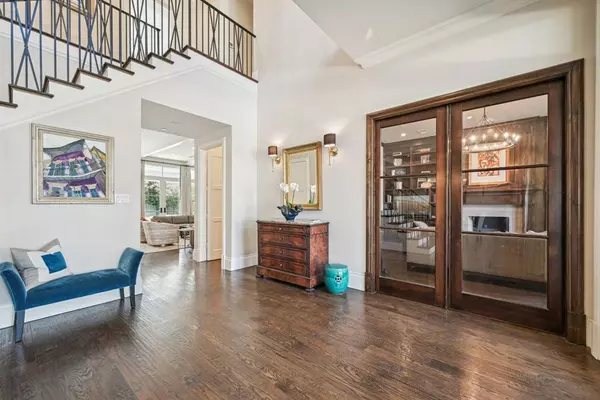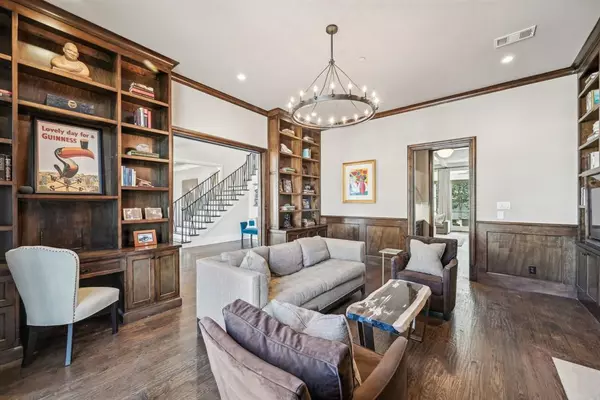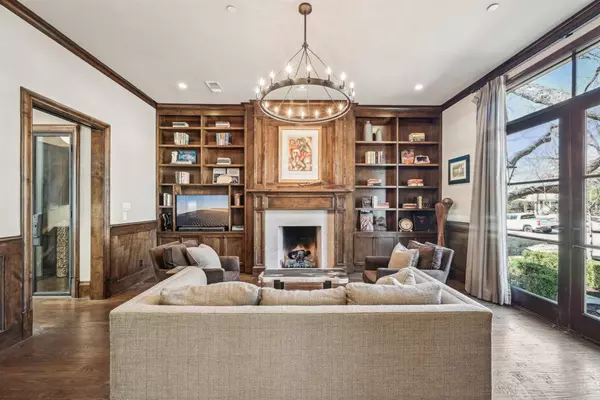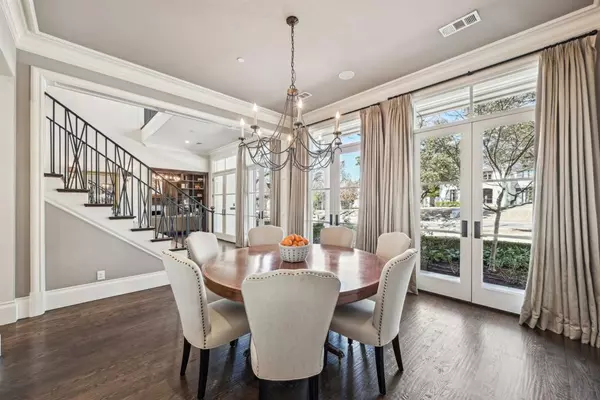5 Beds
8 Baths
5,553 SqFt
5 Beds
8 Baths
5,553 SqFt
Key Details
Property Type Single Family Home
Sub Type Single Family Residence
Listing Status Active
Purchase Type For Sale
Square Footage 5,553 sqft
Price per Sqft $738
Subdivision University Heights Sec 02
MLS Listing ID 20822719
Bedrooms 5
Full Baths 5
Half Baths 3
HOA Y/N None
Year Built 2013
Annual Tax Amount $51,266
Lot Size 0.257 Acres
Acres 0.257
Lot Dimensions 70 x 160
Property Sub-Type Single Family Residence
Property Description
Location
State TX
County Dallas
Direction Situated between Airline Road and Hillcrest Avenue. Please use GPS for exact directions.
Rooms
Dining Room 2
Interior
Interior Features Built-in Features, Decorative Lighting, Double Vanity, Kitchen Island, Multiple Staircases, Open Floorplan, Walk-In Closet(s), Wet Bar
Heating Central, Natural Gas
Cooling Central Air, Electric
Flooring Carpet, Tile, Wood
Fireplaces Number 4
Fireplaces Type Family Room, Gas Logs, Living Room, Master Bedroom, Outside
Appliance Built-in Refrigerator, Dishwasher, Gas Cooktop, Double Oven, Tankless Water Heater
Heat Source Central, Natural Gas
Laundry Electric Dryer Hookup, Utility Room, Full Size W/D Area, Washer Hookup
Exterior
Exterior Feature Attached Grill, Balcony, Covered Patio/Porch
Garage Spaces 2.0
Fence Wood
Utilities Available Alley, City Sewer, City Water, Curbs, Sidewalk
Roof Type Composition
Total Parking Spaces 2
Garage Yes
Private Pool 1
Building
Lot Description Interior Lot, Landscaped, Sprinkler System
Story Three Or More
Foundation Pillar/Post/Pier
Level or Stories Three Or More
Structure Type Stucco
Schools
Elementary Schools Michael M Boone
Middle Schools Highland Park
High Schools Highland Park
School District Highland Park Isd
Others
Ownership See Agent.
Acceptable Financing Cash, Conventional
Listing Terms Cash, Conventional
Special Listing Condition Aerial Photo
Virtual Tour https://www.zillow.com/view-imx/293500e0-c9a8-4206-81b9-499eb90e09e6?setAttribution=mls&wl=true&initialViewType=pano&utm_source=dashboard



