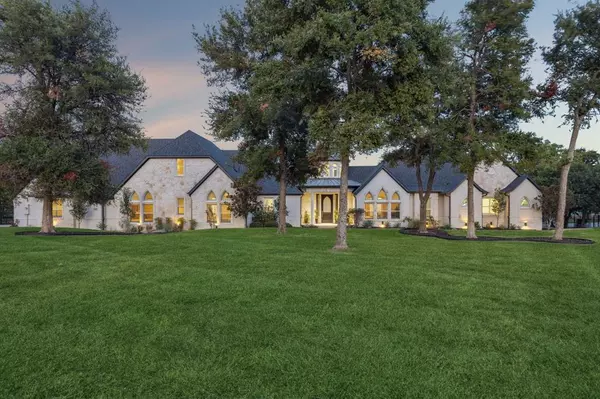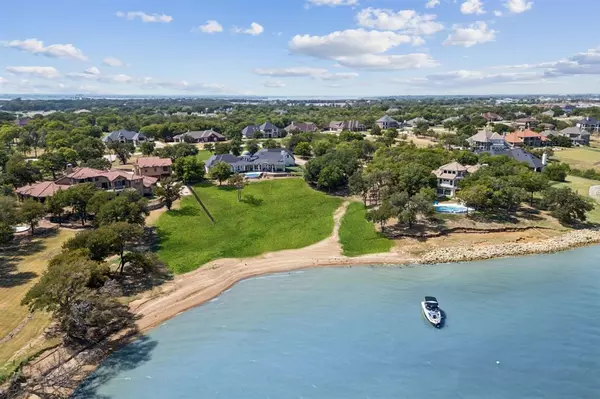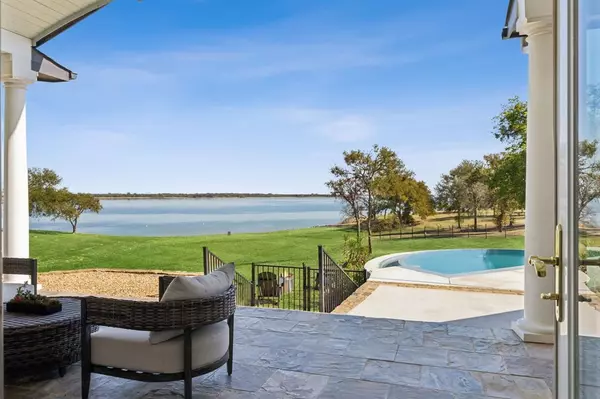4 Beds
4 Baths
5,137 SqFt
4 Beds
4 Baths
5,137 SqFt
OPEN HOUSE
Sun Feb 23, 2:00pm - 4:00pm
Key Details
Property Type Single Family Home
Sub Type Single Family Residence
Listing Status Active
Purchase Type For Sale
Square Footage 5,137 sqft
Price per Sqft $485
Subdivision The Shores At Lakewood Village Sec 5
MLS Listing ID 20833910
Style French,Traditional
Bedrooms 4
Full Baths 4
HOA Y/N None
Year Built 2007
Annual Tax Amount $26,128
Lot Size 1.603 Acres
Acres 1.603
Property Sub-Type Single Family Residence
Property Description
Experience unparalleled lakefront living on a breathtaking 1.6-acre estate offering some of the most spectacular panoramic water views in North Texas. This rare and coveted property—recently featured in the Dallas Morning News—is one of the only homes on the lake with deep water access, a private sandy beach, and a resort-style pool.
Nestled atop “The Hill,” this iconic estate boasts over 5,000 square feet of meticulously designed living space, with an additional 1,000 sq. ft. unfinished bonus room ready to be customized to your needs. Every inch of this home has been transformed, from the designer-renovated primary suite and chef's kitchen featuring 5 cm quartz countertops to the brand-new pool and outdoor living spaces.
A Lakefront Paradise
Deep water moorings for effortless boating access
Sandy beach for serene lakeside relaxation
Sprawling backyard with resort-style pool overlooking open water
Unrivaled privacy and elevation—high and dry lake living at its finest
This small enclave of prestigious estates has seen recent sales exceeding $4 million, making this home an incredible opportunity at under $2.5 million. Enjoy a tight-knit, golf cart-friendly community just 30 minutes from DFW Airport and be among the first families in the new neighborhood elementary school.
This is more than a home—it's a legacy property where luxury meets waterfront tranquility. Don't miss your chance to own one of the most exceptional estates on the lake.
Schedule your private tour today!
Location
State TX
County Denton
Community Lake
Direction Follow GPS
Rooms
Dining Room 1
Interior
Interior Features Built-in Wine Cooler, Cable TV Available, Cathedral Ceiling(s), Central Vacuum, Chandelier, Decorative Lighting, Dry Bar, Flat Screen Wiring, Granite Counters, High Speed Internet Available, Kitchen Island, Open Floorplan, Vaulted Ceiling(s), Walk-In Closet(s)
Heating Propane
Cooling Electric
Flooring Carpet, Ceramic Tile, Wood
Fireplaces Number 1
Fireplaces Type Family Room, Gas Logs, Propane
Equipment Other
Appliance Built-in Refrigerator, Dishwasher, Disposal, Electric Oven, Gas Cooktop, Microwave, Double Oven, Plumbed For Gas in Kitchen, Refrigerator
Heat Source Propane
Laundry Electric Dryer Hookup, Utility Room, Full Size W/D Area, Washer Hookup
Exterior
Exterior Feature Covered Deck, Covered Patio/Porch, Dog Run, Garden(s), Rain Gutters, Lighting
Garage Spaces 3.0
Fence Wrought Iron
Pool Fiberglass, In Ground, Infinity
Community Features Lake
Utilities Available All Weather Road, Cable Available, City Sewer, City Water, Concrete, Propane, Sewer Available
Waterfront Description Lake Front,Lake Front – Corps of Engineers,Lake Front – Main Body
Roof Type Composition
Total Parking Spaces 3
Garage Yes
Private Pool 1
Building
Lot Description Adjacent to Greenbelt, Interior Lot, Landscaped, Lrg. Backyard Grass, Sprinkler System, Subdivision, Water/Lake View, Waterfront
Story One and One Half
Foundation Slab
Level or Stories One and One Half
Structure Type Brick,Rock/Stone
Schools
Elementary Schools Oak Point
Middle Schools Jerry Walker
High Schools Little Elm
School District Little Elm Isd
Others
Ownership See Agent
Acceptable Financing Cash, Conventional, FHA, VA Loan
Listing Terms Cash, Conventional, FHA, VA Loan
Special Listing Condition Aerial Photo
Virtual Tour https://listings.fullpackagemedia.com/sites/800-stowe-lane-lakewood-village-tx-75068-11314240/unbranded








