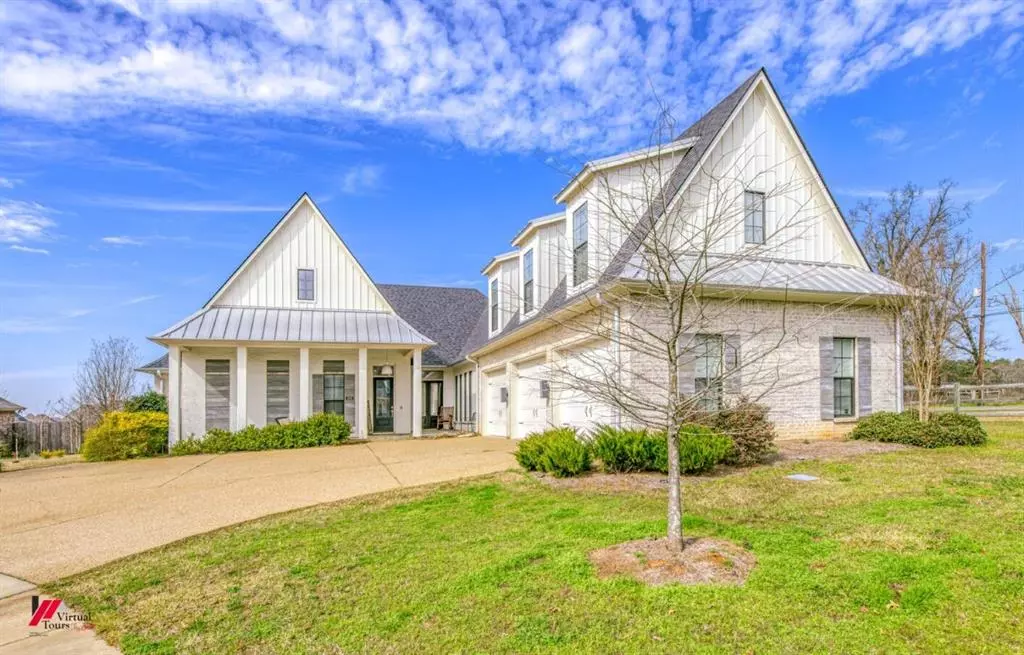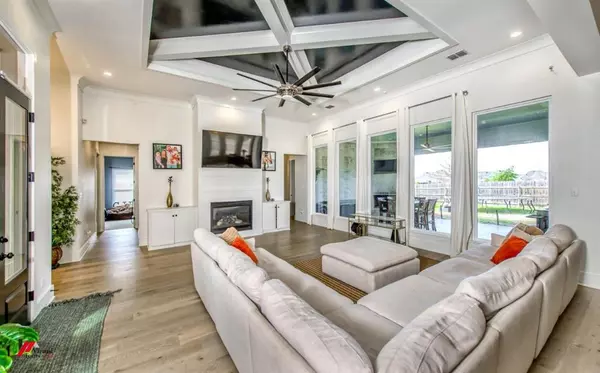4 Beds
4 Baths
3,207 SqFt
4 Beds
4 Baths
3,207 SqFt
Key Details
Property Type Single Family Home
Sub Type Single Family Residence
Listing Status Active
Purchase Type For Sale
Square Footage 3,207 sqft
Price per Sqft $184
Subdivision Lost River Estates
MLS Listing ID 20846469
Bedrooms 4
Full Baths 3
Half Baths 1
HOA Fees $52/mo
HOA Y/N Mandatory
Year Built 2017
Lot Size 0.280 Acres
Acres 0.28
Lot Dimensions 118 x 162 x 75 x 120
Property Sub-Type Single Family Residence
Property Description
Location
State LA
County Bossier
Direction Palmetto Road into Lost River. Go to the roundabout, take a left. 1st street on left is Sam Willen. Hang a left and house is at the end of the cul de sac on the left.
Rooms
Dining Room 1
Interior
Interior Features High Speed Internet Available, Kitchen Island, Pantry, Walk-In Closet(s), Wet Bar
Heating Central
Cooling Central Air
Flooring Carpet, Ceramic Tile, Wood
Fireplaces Number 3
Fireplaces Type Gas Logs, Wood Burning
Appliance Dishwasher, Disposal, Electric Cooktop, Electric Oven, Microwave
Heat Source Central
Laundry Utility Room
Exterior
Exterior Feature Covered Patio/Porch
Garage Spaces 3.0
Fence Full, Wood
Utilities Available City Sewer, City Water, Sidewalk
Roof Type Asphalt
Total Parking Spaces 3
Garage Yes
Private Pool 1
Building
Lot Description Cul-De-Sac
Story One and One Half
Foundation Slab
Level or Stories One and One Half
Structure Type Brick
Schools
School District Bossier Psb
Others
Ownership Lacour/Shepherd
Virtual Tour https://www.propertypanorama.com/instaview/ntreis/20846469








