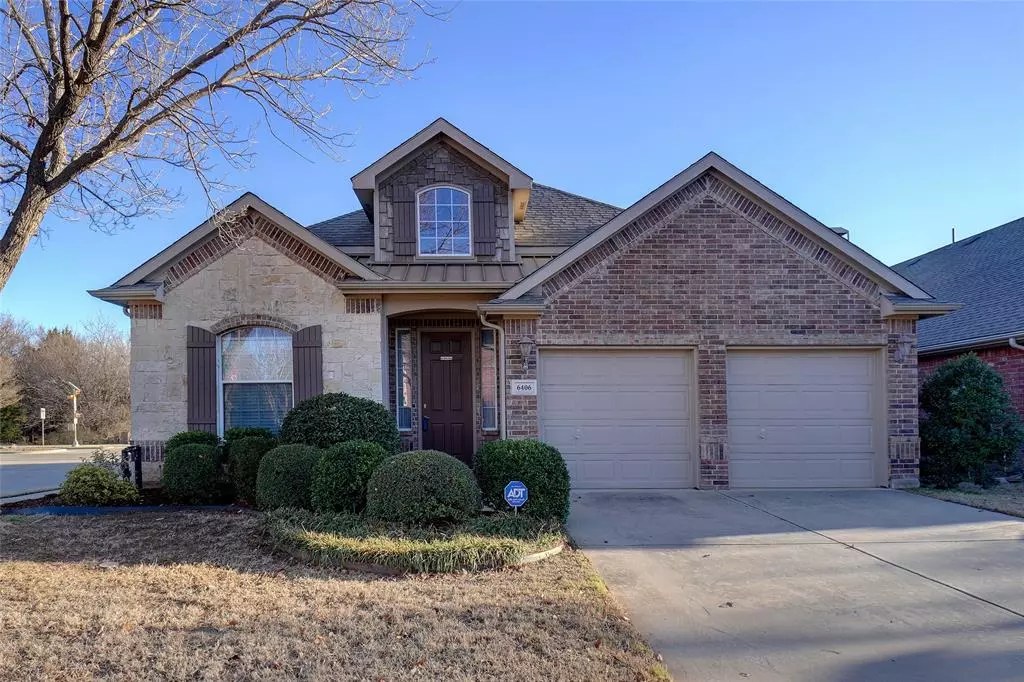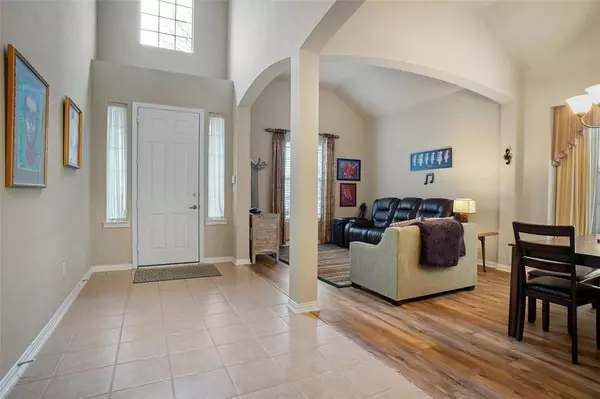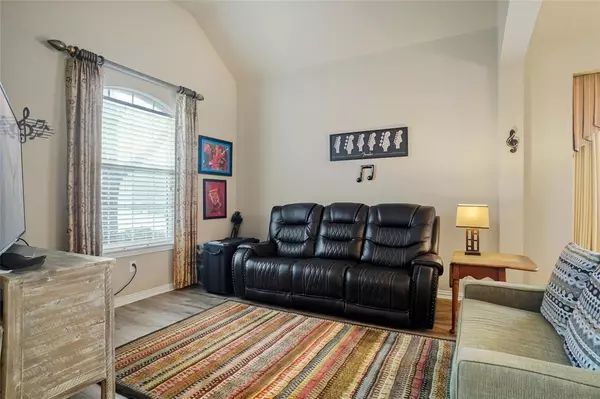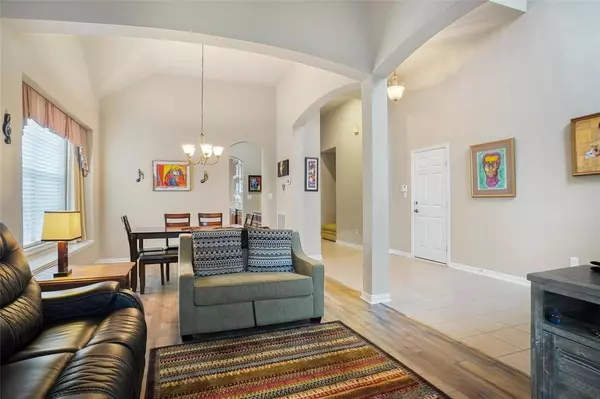4 Beds
2 Baths
2,325 SqFt
4 Beds
2 Baths
2,325 SqFt
Key Details
Property Type Single Family Home
Sub Type Single Family Residence
Listing Status Active
Purchase Type For Sale
Square Footage 2,325 sqft
Price per Sqft $184
Subdivision The Preserve At Pecan Creek Se
MLS Listing ID 20831002
Style Traditional
Bedrooms 4
Full Baths 2
HOA Fees $465/ann
HOA Y/N Mandatory
Year Built 2003
Annual Tax Amount $6,422
Lot Size 6,577 Sqft
Acres 0.151
Property Description
The moment you enter, you'll be greeted by soaring ceilings and a seamless layout that connects the formal living and dining areas to an eat-in kitchen. The kitchen boasts an island, ample cabinet space, and a walk-in pantry, making meal prep and storage a breeze. The cozy living room, complete with a gas fireplace and large windows for an abundance of natural light, is ideal for relaxing.
The primary suite is a true retreat, with its massive layout, bay windows, dual vanities, garden tub, and separate shower, providing a serene space to unwind at the end of the day. Outside, you'll find a small backyard, perfect for low-maintenance living.
Situated in a prime location, this home offers convenience at its finest. Nestled right off Post Oak Drive, enjoy easy access to highway I-35, a short 10-minute drive to Denton Crossing's retail shops, and just 5 minutes from Medical City Denton.
Whether you're a commuter seeking quick highway access or a family looking for a cozy space to call home, this property checks all the boxes.
Location
State TX
County Denton
Direction Use GPS
Rooms
Dining Room 1
Interior
Interior Features Cable TV Available, Eat-in Kitchen, High Speed Internet Available, Kitchen Island, Open Floorplan, Pantry, Walk-In Closet(s)
Heating Central
Cooling Central Air
Flooring Carpet, Tile
Fireplaces Number 1
Fireplaces Type Gas, Gas Logs, Gas Starter, Glass Doors, Living Room
Appliance Dishwasher, Disposal, Electric Range, Microwave
Heat Source Central
Laundry Electric Dryer Hookup, Utility Room, Full Size W/D Area, Washer Hookup
Exterior
Garage Spaces 2.0
Fence Brick, Wood
Utilities Available City Sewer, City Water, Curbs, Electricity Available
Roof Type Composition
Total Parking Spaces 2
Garage Yes
Building
Lot Description Corner Lot
Story One
Foundation Slab
Level or Stories One
Structure Type Brick,Siding,Stone Veneer
Schools
Elementary Schools Pecancreek
Middle Schools Bettye Myers
High Schools Ryan H S
School District Denton Isd
Others
Restrictions Deed
Ownership Katherine Hall
Acceptable Financing Cash, Conventional, FHA, VA Loan
Listing Terms Cash, Conventional, FHA, VA Loan








