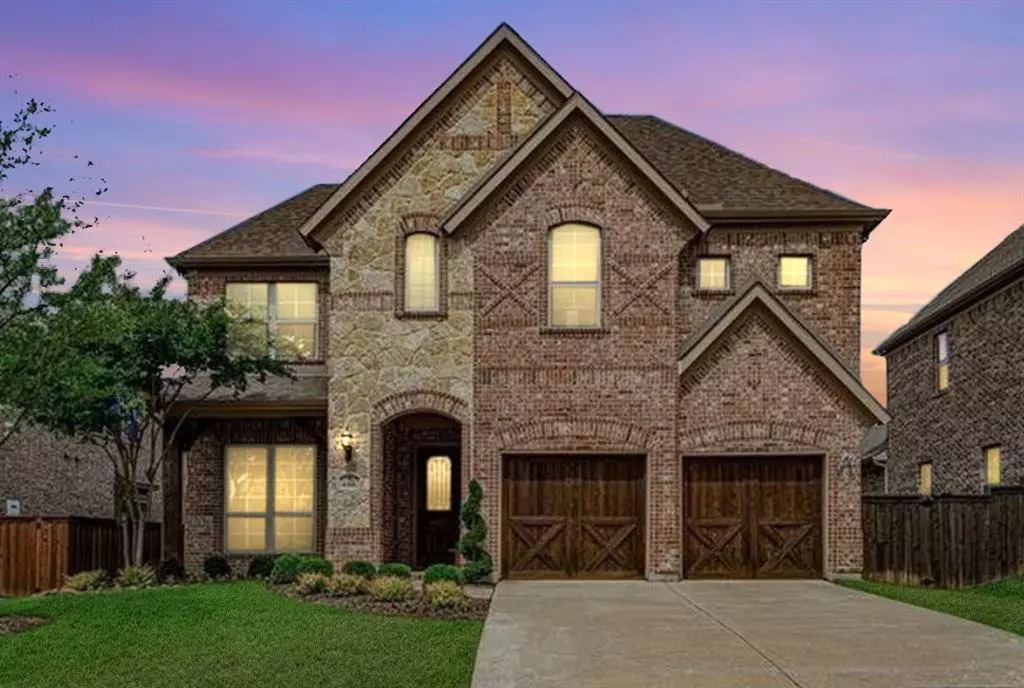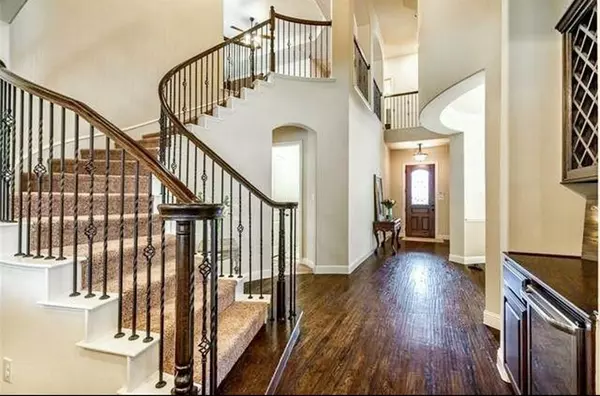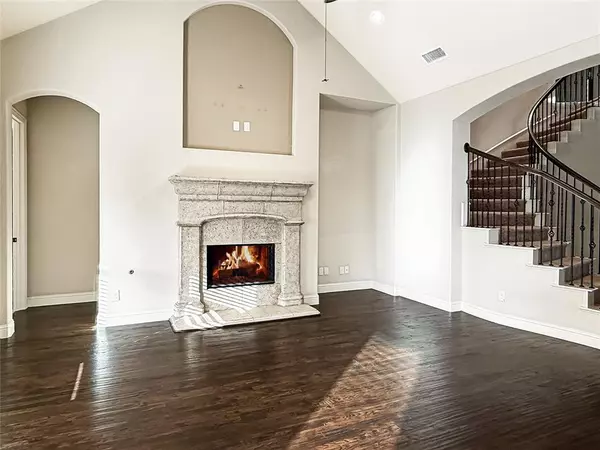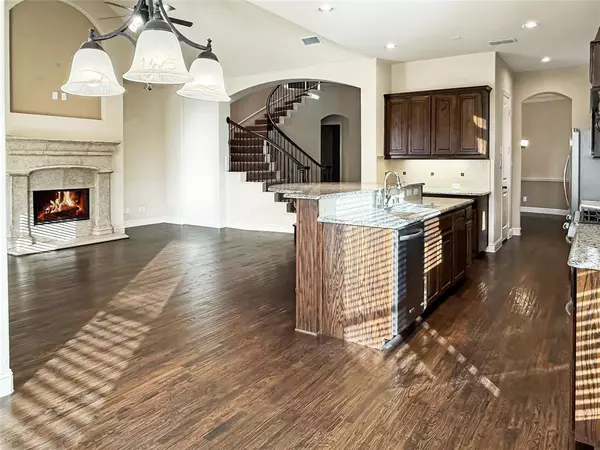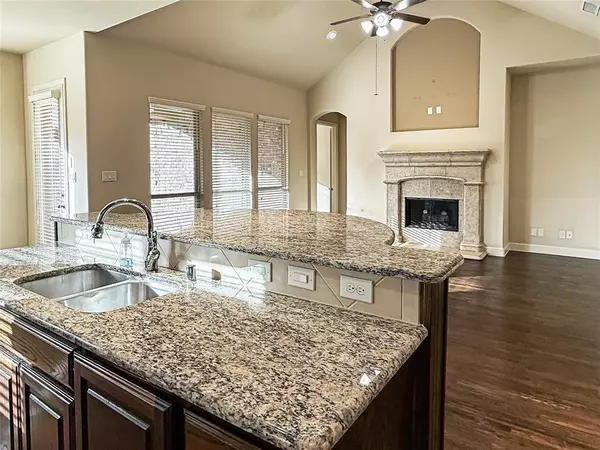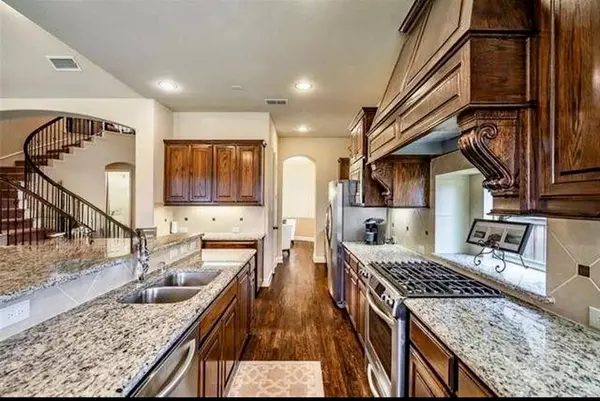4 Beds
3 Baths
3,226 SqFt
4 Beds
3 Baths
3,226 SqFt
Key Details
Property Type Single Family Home
Sub Type Single Family Residence
Listing Status Active
Purchase Type For Rent
Square Footage 3,226 sqft
Subdivision Sheridan
MLS Listing ID 20820454
Bedrooms 4
Full Baths 3
HOA Fees $203/mo
PAD Fee $1
HOA Y/N Mandatory
Year Built 2013
Lot Size 7,056 Sqft
Acres 0.162
Lot Dimensions 7057sqft
Property Description
Location
State TX
County Denton
Community Community Pool, Park, Playground, Sidewalks
Direction use gps
Rooms
Dining Room 2
Interior
Interior Features Built-in Wine Cooler, Eat-in Kitchen, Granite Counters, Kitchen Island, Walk-In Closet(s)
Flooring Carpet, Hardwood
Fireplaces Number 1
Fireplaces Type Living Room
Appliance Dishwasher, Dryer, Gas Range, Microwave, Refrigerator, Washer
Laundry Electric Dryer Hookup, Utility Room, Full Size W/D Area
Exterior
Exterior Feature Rain Gutters, Private Yard
Garage Spaces 2.0
Fence Wood
Community Features Community Pool, Park, Playground, Sidewalks
Utilities Available City Sewer, City Water, Concrete, Curbs, Electricity Available, Individual Gas Meter, Individual Water Meter
Roof Type Composition
Garage Yes
Building
Lot Description Interior Lot
Story Two
Foundation Slab
Level or Stories Two
Structure Type Brick,Stone Veneer
Schools
Elementary Schools Bledsoe
Middle Schools Pearson
High Schools Reedy
School District Frisco Isd
Others
Pets Allowed Breed Restrictions, Call, Number Limit, Size Limit
Restrictions Deed
Ownership tax record
Pets Allowed Breed Restrictions, Call, Number Limit, Size Limit

"My job is to find and attract mastery-based agents to the office, protect the culture, and make sure everyone is happy! "
ryantherealtorcornist@gmail.com
608 E Hickory St # 128, Denton, TX, 76205, United States


