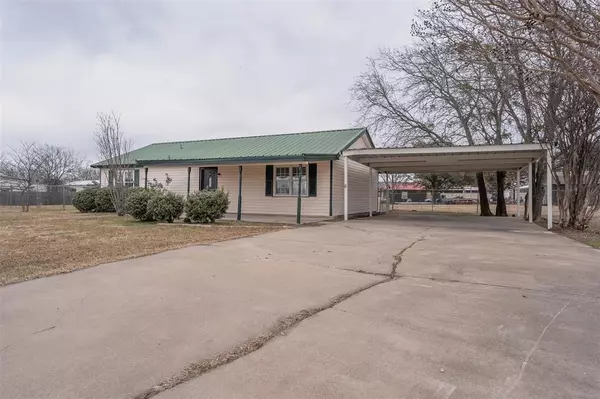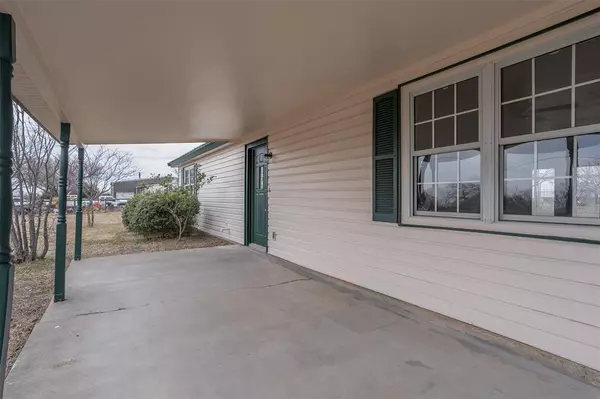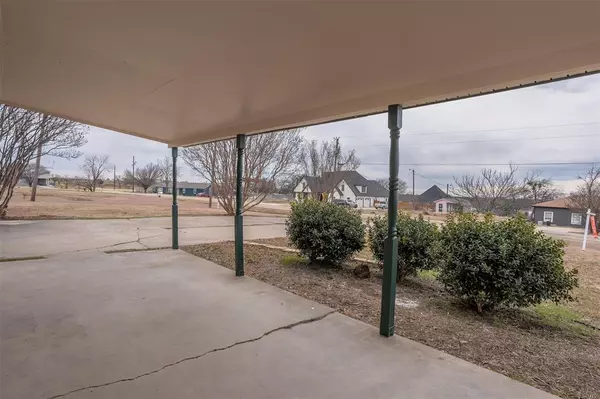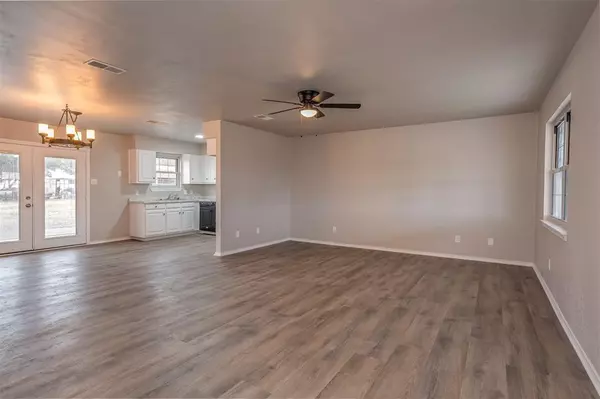3 Beds
1 Bath
1,296 SqFt
3 Beds
1 Bath
1,296 SqFt
Key Details
Property Type Single Family Home
Sub Type Single Family Residence
Listing Status Active
Purchase Type For Sale
Square Footage 1,296 sqft
Price per Sqft $200
Subdivision Hidden Lakes Estates
MLS Listing ID 20820560
Style Traditional
Bedrooms 3
Full Baths 1
HOA Y/N None
Year Built 1984
Annual Tax Amount $2,713
Lot Size 0.781 Acres
Acres 0.781
Property Description
Be impressed by the fresh, contemporary feel of the new luxury vinyl plank flooring in the main living areas. Fresh paint throughout the home adds to the bright, inviting atmosphere, creating a clean and welcoming space for relaxation and entertaining. The newly installed carpet in the bedrooms adds an extra layer of comfort and warmth, providing a cozy retreat at the end of a long day.
The kitchen has received a fresh makeover, with newly painted cabinets and brand-new countertops that give the space a polished and updated look.
This home offers ample living space with large front and back yards, ideal for outdoor activities, gardening, or simply enjoying the fresh air. The backyard is spacious and ready for your personal touch, whether it's a patio for dining, a play area, or space for pets to roam. The storage shed provides additional room for tools, equipment, or extra storage, helping to keep your garage and living areas clutter-free.
For added convenience, the home includes a carport that offers shelter for your vehicle while providing easy access to the home.
Located in a peaceful neighborhood, 3620 Meadow Lake Dr is an excellent opportunity for anyone looking for a well-maintained, updated home with plenty of outdoor space. Don't miss your chance to own this beautiful property – schedule a tour today!
Location
State TX
County Johnson
Direction GPS
Rooms
Dining Room 1
Interior
Interior Features Cable TV Available, Decorative Lighting, Eat-in Kitchen, High Speed Internet Available, Open Floorplan, Walk-In Closet(s)
Heating Central
Cooling Central Air
Flooring Carpet, Luxury Vinyl Plank
Appliance Dishwasher, Disposal, Electric Range, Electric Water Heater
Heat Source Central
Laundry Electric Dryer Hookup, In Hall, Full Size W/D Area, Washer Hookup
Exterior
Carport Spaces 2
Fence Chain Link
Utilities Available Co-op Electric, Co-op Water
Roof Type Metal
Total Parking Spaces 2
Garage No
Building
Lot Description Few Trees, Interior Lot, Lrg. Backyard Grass, Subdivision
Story One
Foundation Slab
Level or Stories One
Structure Type Siding,Vinyl Siding,Wood
Schools
Elementary Schools Lillian
High Schools Alvarado
School District Alvarado Isd
Others
Ownership 2G Equities LLC
Acceptable Financing Conventional
Listing Terms Conventional

"My job is to find and attract mastery-based agents to the office, protect the culture, and make sure everyone is happy! "
ryantherealtorcornist@gmail.com
608 E Hickory St # 128, Denton, TX, 76205, United States







