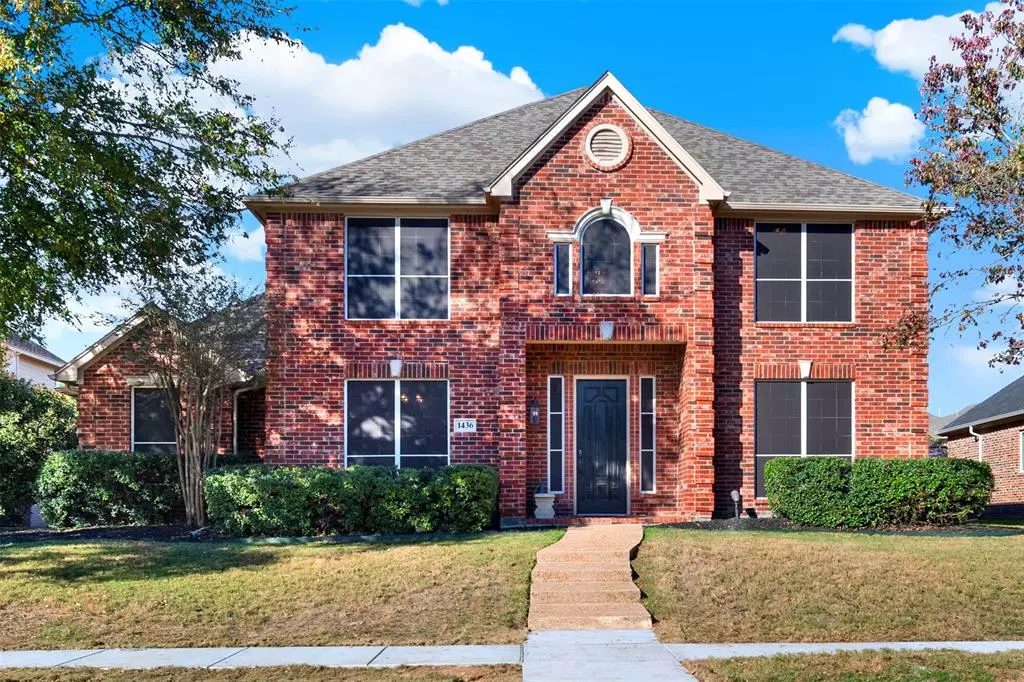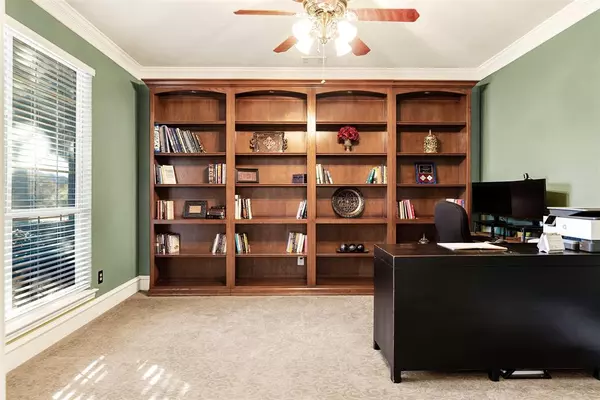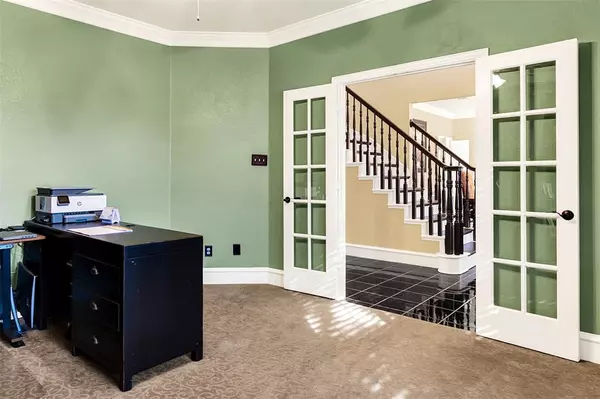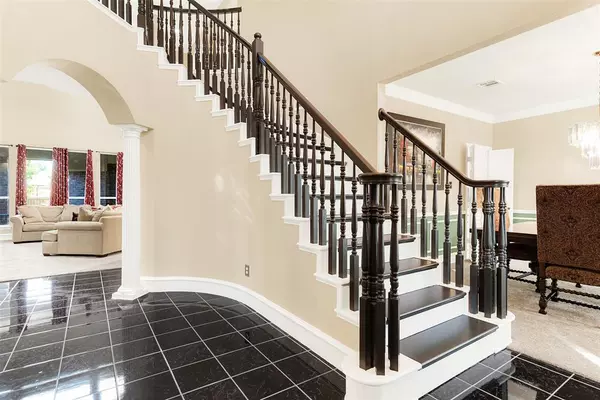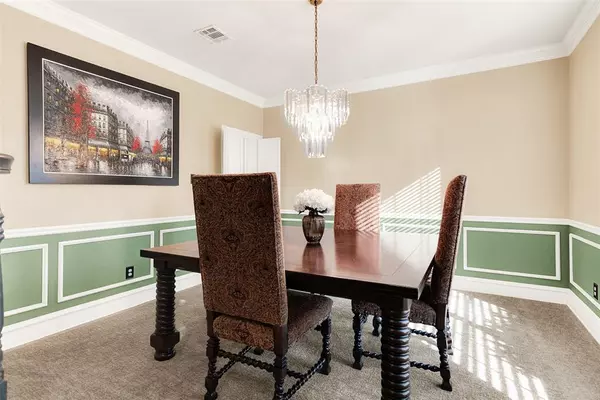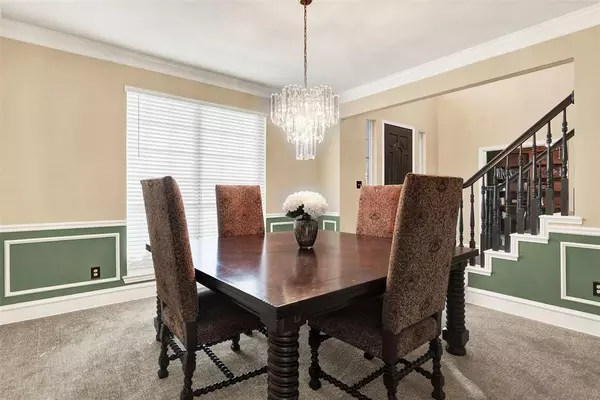4 Beds
4 Baths
3,807 SqFt
4 Beds
4 Baths
3,807 SqFt
Key Details
Property Type Single Family Home
Sub Type Single Family Residence
Listing Status Active
Purchase Type For Sale
Square Footage 3,807 sqft
Price per Sqft $177
Subdivision Greenway Park
MLS Listing ID 20819968
Style Traditional
Bedrooms 4
Full Baths 3
Half Baths 1
HOA Fees $275
HOA Y/N Mandatory
Year Built 1998
Annual Tax Amount $12,805
Lot Size 9,278 Sqft
Acres 0.213
Property Description
Welcome to this exquisite executive home designed for both elegance and functionality! The grand entryway greets you with a striking staircase leading to a formal dining room, perfect for entertaining. A stately study or library features custom built-in bookcases, offering the ideal space for work or relaxation.
The spacious living room showcases a gas log fireplace with a stacked mantel, creating a warm and inviting atmosphere. The gourmet kitchen is a chef's dream, featuring granite countertops, stainless steel appliances, two walk-in pantries, an island, and a breakfast bar that seamlessly connects to the breakfast nook and living room.
The luxurious downstairs primary suite boasts a cozy sitting area, two expansive walk-in closets, dual vanities, a separate shower, and a jetted tub for ultimate comfort. Upstairs, you'll find three generously sized secondary bedrooms and a large game room conveniently located off the second staircase.
Step outside to enjoy beautifully landscaped grounds complete with a sprinkler system as well as a covered patio perfect for relaxing or entertaining. Located close to scenic walking and biking trails. Large back yard.
Location
State TX
County Denton
Direction Use your preferred mapping app
Rooms
Dining Room 2
Interior
Interior Features Cable TV Available, Decorative Lighting, Double Vanity, Flat Screen Wiring, Granite Counters, High Speed Internet Available, Kitchen Island, Open Floorplan, Pantry, Walk-In Closet(s)
Heating Central, Natural Gas
Cooling Ceiling Fan(s), Central Air
Flooring Carpet, Ceramic Tile
Fireplaces Number 1
Fireplaces Type Gas, Gas Logs, Gas Starter
Appliance Dishwasher, Disposal, Electric Cooktop, Electric Oven, Microwave, Plumbed For Gas in Kitchen
Heat Source Central, Natural Gas
Exterior
Exterior Feature Covered Patio/Porch
Garage Spaces 3.0
Fence Wood
Utilities Available City Sewer, City Water, Concrete, Curbs, Sidewalk
Roof Type Composition
Total Parking Spaces 3
Garage Yes
Building
Lot Description Interior Lot, Irregular Lot, Landscaped, Lrg. Backyard Grass
Story Two
Foundation Slab
Level or Stories Two
Structure Type Brick
Schools
Elementary Schools Hebron Valley
Middle Schools Creek Valley
High Schools Hebron
School District Lewisville Isd
Others
Ownership see Realist

"My job is to find and attract mastery-based agents to the office, protect the culture, and make sure everyone is happy! "
ryantherealtorcornist@gmail.com
608 E Hickory St # 128, Denton, TX, 76205, United States


