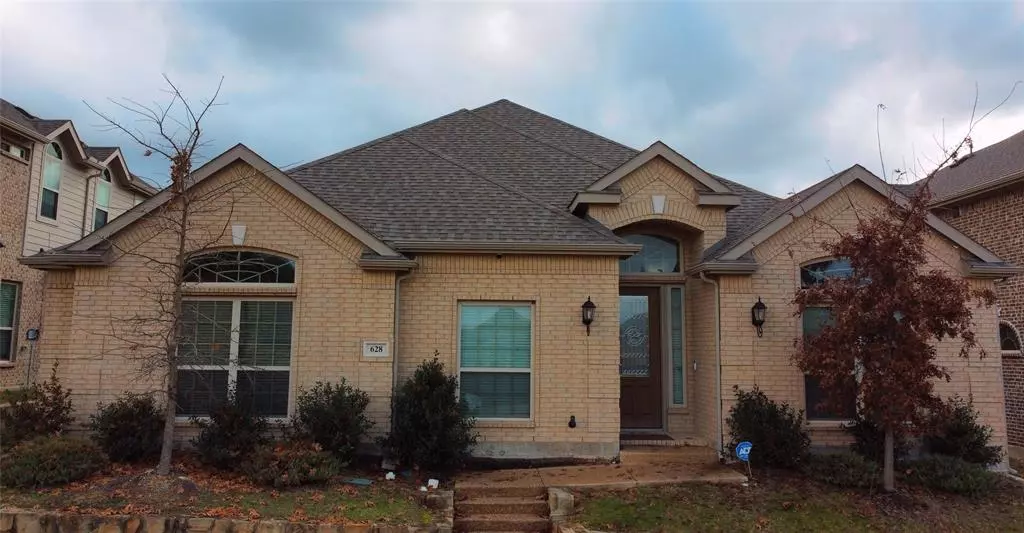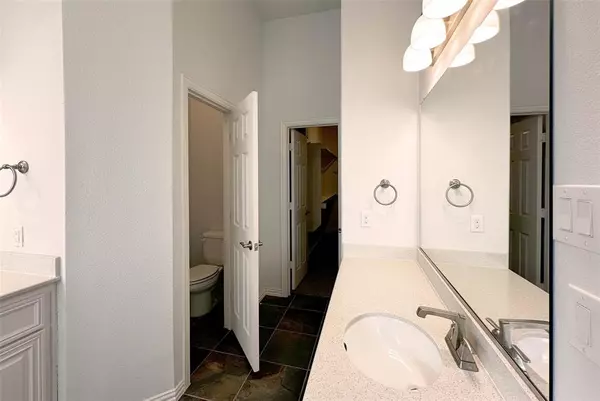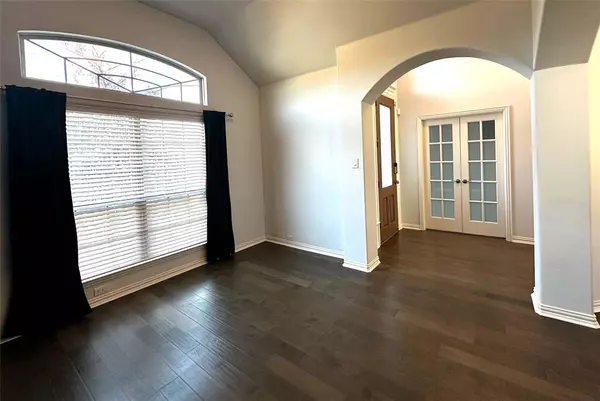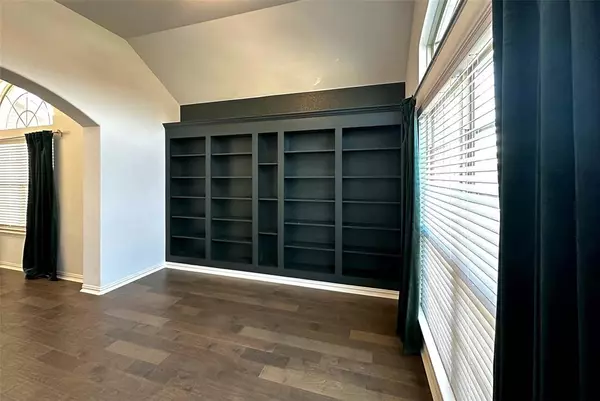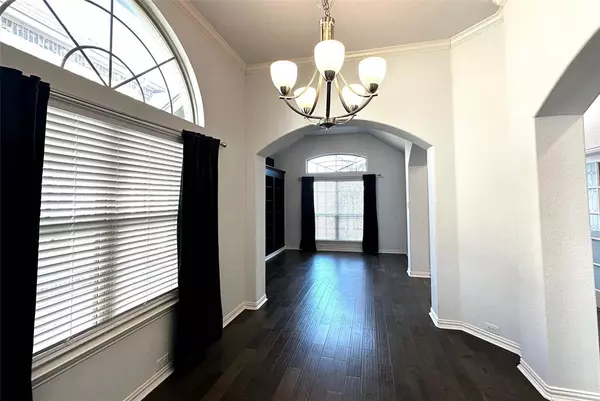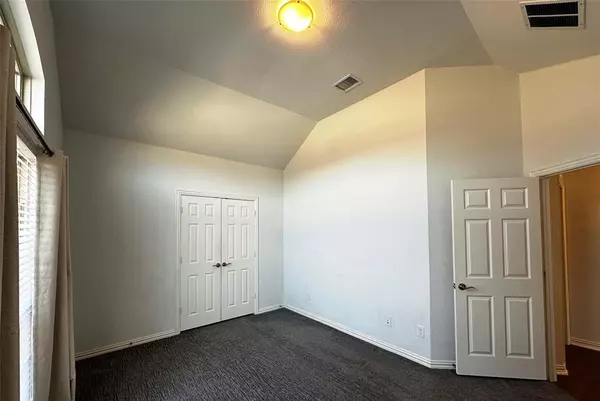4 Beds
2 Baths
2,403 SqFt
4 Beds
2 Baths
2,403 SqFt
Key Details
Property Type Single Family Home
Sub Type Single Family Residence
Listing Status Active
Purchase Type For Sale
Square Footage 2,403 sqft
Price per Sqft $176
Subdivision Summit Pks Ph 2
MLS Listing ID 20799808
Style Traditional
Bedrooms 4
Full Baths 2
HOA Fees $550/ann
HOA Y/N Mandatory
Year Built 2020
Lot Size 6,303 Sqft
Acres 0.1447
Property Description
Featuring four spacious bedrooms and two full bathrooms. The fourth bedroom is currently utilized as a study, providing flexibility to suit your lifestyle needs. The interior boasts an open-concept layout, accentuated by vaulted ceilings and designer lighting fixtures. The living area is enhanced by a gas log fireplace with a gas starter, creating a cozy ambiance for gatherings.
The gourmet kitchen is equipped with stone countertops, a kitchen island, and dual sinks. It comes complete with modern appliances, including a convection oven, gas cooktop, microwave, dishwasher, and a tankless water heater. The adjacent breakfast nook, measuring 11 x 9 feet, provides a comfortable space for casual dining.
The primary bedroom suite, located on the first floor, features a double vanity and a separate shower, offering a private retreat within the home. Additional bedrooms are generously sized, with dimensions ranging from 10 x 14 feet to 11 x 12 feet, accommodating family members or guests with ease. Situated on a 6,316-square-foot lot, the exterior includes a covered patio, perfect for outdoor relaxation. The property is equipped with a sprinkler system and features rain gutters, contributing to its well-maintained appearance. A wooden fence encloses the backyard, providing privacy.
Additional amenities include central air conditioning, ceiling fans, and energy-efficient appliances and windows. The home also offers a two-car garage with a rear-facing entrance, ensuring both convenience and security.
It is conveniently situated near local schools, including Ruby Young Elementary School, DeSoto West Middle School, and DeSoto High School.
This residence combines modern living with thoughtful design, making it an ideal choice for those seeking comfort and style in DeSoto, Texas.
Location
State TX
County Dallas
Community Sidewalks
Direction Please use GPS / Google Maps / Waze / Apple Maps or some other navigation device or app for directions.
Rooms
Dining Room 2
Interior
Interior Features Cathedral Ceiling(s)
Heating Central, Electric
Cooling Central Air
Flooring Carpet, Engineered Wood
Fireplaces Number 1
Fireplaces Type Brick, Gas, Gas Logs, Gas Starter
Appliance Dishwasher, Disposal, Dryer, Electric Oven, Gas Cooktop, Gas Water Heater, Ice Maker, Microwave, Convection Oven, Plumbed For Gas in Kitchen, Refrigerator, Tankless Water Heater, Washer, Water Filter
Heat Source Central, Electric
Laundry Utility Room, Full Size W/D Area
Exterior
Exterior Feature Covered Patio/Porch
Garage Spaces 2.0
Fence Wood
Community Features Sidewalks
Utilities Available City Sewer
Roof Type Shingle
Total Parking Spaces 2
Garage Yes
Building
Lot Description Interior Lot
Story One
Foundation Slab
Level or Stories One
Structure Type Brick
Schools
Elementary Schools Young
Middle Schools Desoto West
High Schools Desoto
School District Desoto Isd
Others
Ownership Arango
Acceptable Financing Cash, Conventional, FHA, Texas Vet, VA Loan
Listing Terms Cash, Conventional, FHA, Texas Vet, VA Loan

"My job is to find and attract mastery-based agents to the office, protect the culture, and make sure everyone is happy! "
ryantherealtorcornist@gmail.com
608 E Hickory St # 128, Denton, TX, 76205, United States


