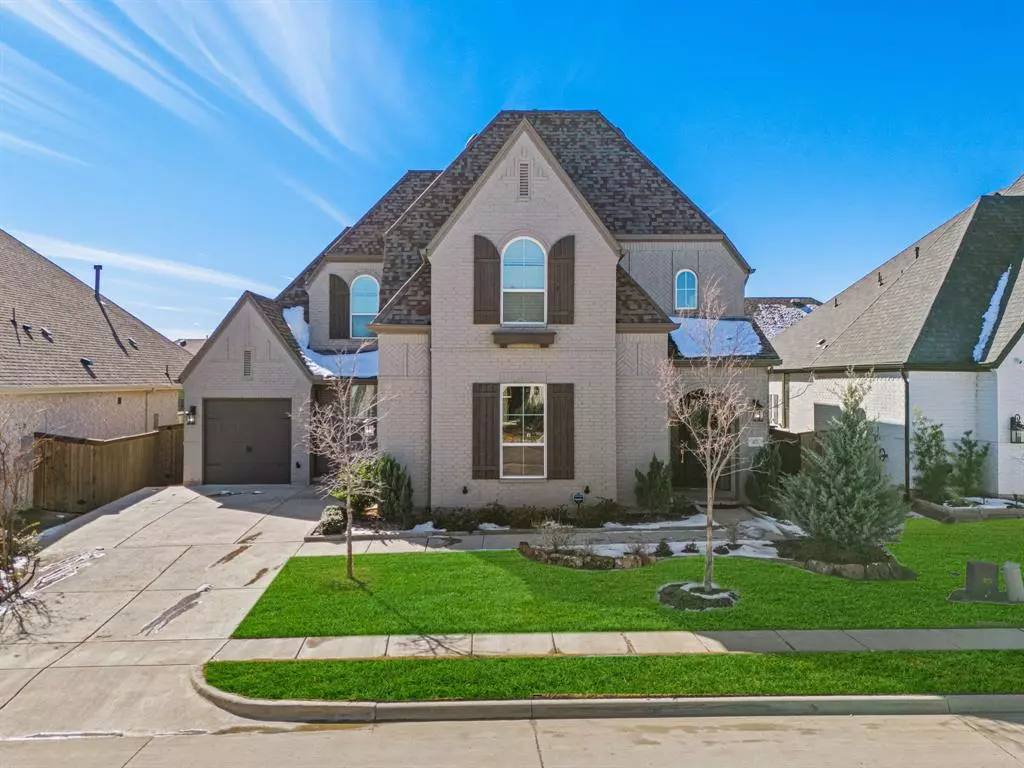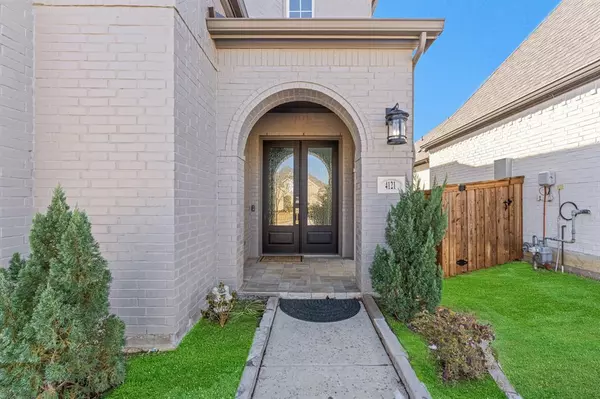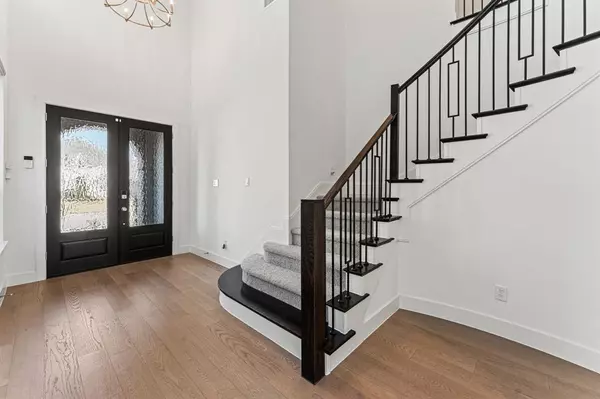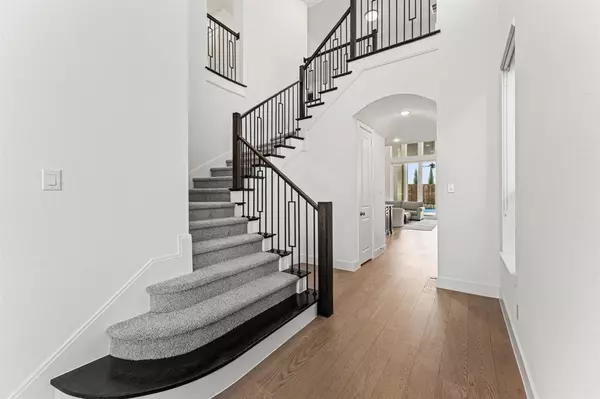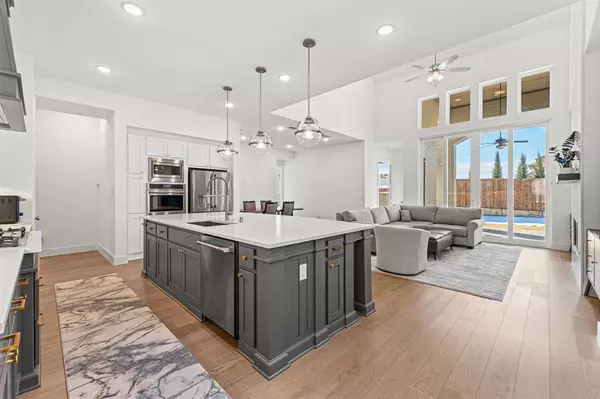4 Beds
6 Baths
3,621 SqFt
4 Beds
6 Baths
3,621 SqFt
Key Details
Property Type Single Family Home
Sub Type Single Family Residence
Listing Status Active
Purchase Type For Sale
Square Footage 3,621 sqft
Price per Sqft $207
Subdivision Sandbrock Ranch Ph 5
MLS Listing ID 20819659
Style Traditional
Bedrooms 4
Full Baths 4
Half Baths 2
HOA Fees $972/ann
HOA Y/N Mandatory
Year Built 2021
Annual Tax Amount $13,701
Lot Size 7,187 Sqft
Acres 0.165
Property Description
Discover this stunning NE facing 3-year-old Highland Homes masterpiece, featuring the exclusive PLAN 226-D. This prototype plan is the only one of its kind in Sandbrock Ranch, offering a truly unique home in a vibrant community.
Key Features:
2 Stories 4 Bedrooms 4 Full Baths 2 Half Baths 3-Car Garage
Double Door Entry: Welcomes you into a bright and spacious layout.
Chef's Kitchen: Equipped with an oversized island, double ovens, a 5-burner gas cooktop, and a walk-in pantry, making meal prep and entertaining a dream.
Open Living Space: The kitchen flows into a living area with a breathtaking floor-to-ceiling porcelain fireplace, abundant natural light, and sliding doors that open to an extended outdoor covered patio.
Luxurious Master Suite: Includes a sitting area with large windows, a spa-like bathroom with a stand-alone soaking tub, walk-in shower, dual vanities, and a spacious walk-in closet.
Main Level Highlights:
A secondary bedroom with a private full bath, perfect for guests or multi-generational living.
A convenient half bath and a large utility room.
Second Level Features:
A versatile loft for a game room, den, or second living area.
A media room and additional half bath.
Two oversized bedrooms, each with walk-in closets and en-suite baths—one ideal as a second master suite.
Additional Details:
Garage Setup: Includes a 2-car garage and a separate single-car garage with its own entrance.
Community Perks: Sandbrock Ranch offers an amenity-rich lifestyle, including a state-of-the-art amenity center, fitness room, beach-entry infinity pool, splash pad, firepit lounge, fishing ponds, dog parks, and a magical three-story treehouse.
This barely lived-in home is better than new, impeccably maintained, and ready for move-in without the wait. Don't miss this opportunity to own a one-of-a-kind home in Sandbrock Ranch!
Schedule your tour today!
Location
State TX
County Denton
Community Club House, Fishing, Fitness Center, Jogging Path/Bike Path, Playground, Pool
Direction Take the main entrance to Sandbrock Ranch and continue on Sandbrock Parkway. Home is on the left prior to Windflower.
Rooms
Dining Room 1
Interior
Interior Features Cable TV Available, Decorative Lighting, Double Vanity, Flat Screen Wiring, High Speed Internet Available, Kitchen Island, Open Floorplan, Pantry, Smart Home System, Vaulted Ceiling(s), Walk-In Closet(s), Second Primary Bedroom
Heating Central, Natural Gas
Cooling Central Air, Electric
Flooring Carpet, Hardwood, Tile
Fireplaces Number 1
Fireplaces Type Family Room, Gas
Appliance Built-in Gas Range, Dishwasher, Disposal, Electric Oven, Gas Cooktop, Ice Maker, Microwave, Double Oven, Tankless Water Heater
Heat Source Central, Natural Gas
Laundry Electric Dryer Hookup, Utility Room, Full Size W/D Area, Washer Hookup
Exterior
Exterior Feature Covered Patio/Porch, Rain Gutters, Lighting
Garage Spaces 3.0
Fence Privacy, Wood
Community Features Club House, Fishing, Fitness Center, Jogging Path/Bike Path, Playground, Pool
Utilities Available Co-op Electric, Individual Gas Meter, MUD Sewer, MUD Water, Sidewalk, Underground Utilities
Roof Type Composition
Total Parking Spaces 3
Garage Yes
Building
Story Two
Foundation Slab
Level or Stories Two
Schools
Elementary Schools Sandbrock Ranch
Middle Schools Pat Hagan Cheek
High Schools Ray Braswell
School District Denton Isd
Others
Restrictions Deed
Ownership See Tax Records
Acceptable Financing Cash, Conventional, FHA, VA Loan
Listing Terms Cash, Conventional, FHA, VA Loan

"My job is to find and attract mastery-based agents to the office, protect the culture, and make sure everyone is happy! "
ryantherealtorcornist@gmail.com
608 E Hickory St # 128, Denton, TX, 76205, United States


