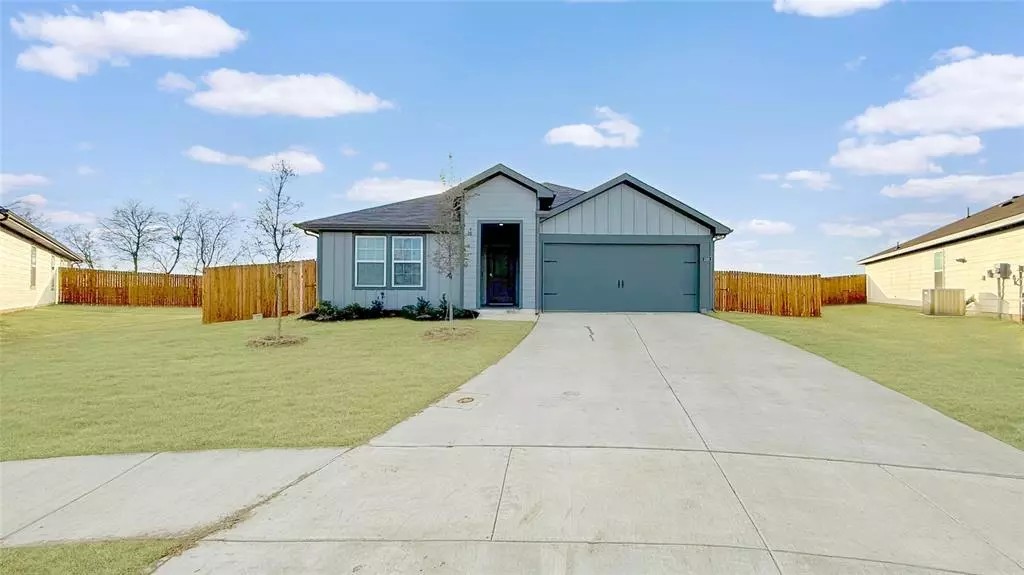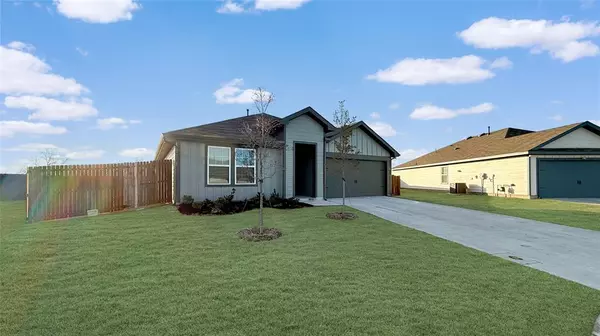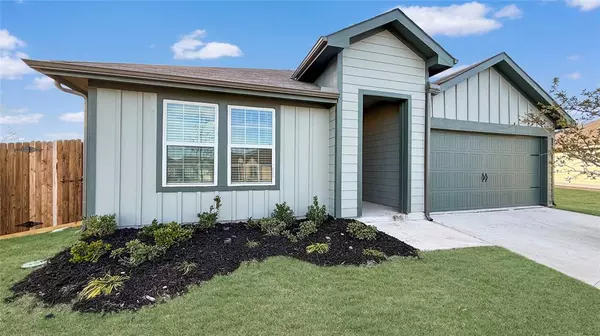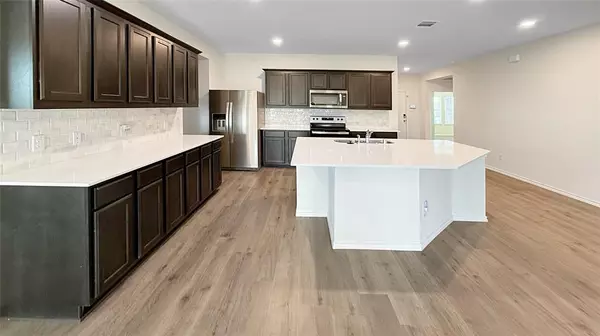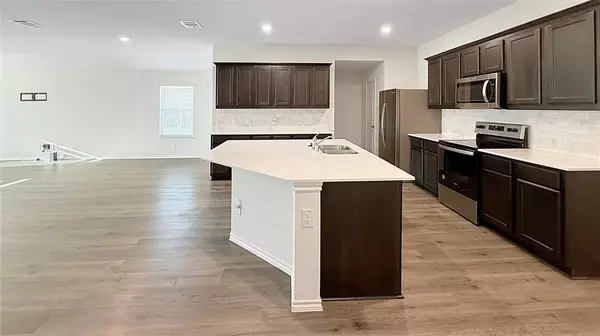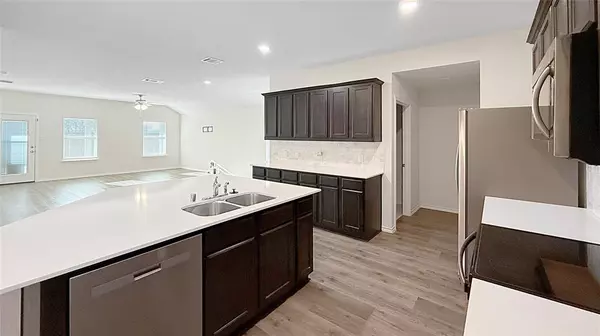4 Beds
2 Baths
2,079 SqFt
4 Beds
2 Baths
2,079 SqFt
Key Details
Property Type Single Family Home
Sub Type Single Family Residence
Listing Status Active
Purchase Type For Rent
Square Footage 2,079 sqft
Subdivision Waverly Estates
MLS Listing ID 20816710
Bedrooms 4
Full Baths 2
HOA Y/N Mandatory
Year Built 2024
Lot Size 0.290 Acres
Acres 0.29
Property Description
Location
State TX
County Collin
Community Community Pool, Park
Direction See Google Maps - PLEASE NOTE...some GPS will take you to 1210 Sideboard. It is NOT A CORNER LOT, proceed down the street to 1310 Sideboard.
Rooms
Dining Room 1
Interior
Interior Features Built-in Features, Cable TV Available, Decorative Lighting
Heating Central, Electric
Cooling Ceiling Fan(s), Central Air, Electric
Flooring Carpet, Ceramic Tile, Laminate
Appliance Dishwasher, Disposal, Electric Cooktop, Electric Oven, Microwave, Refrigerator
Heat Source Central, Electric
Laundry Electric Dryer Hookup, Utility Room, Full Size W/D Area, Washer Hookup
Exterior
Exterior Feature Covered Patio/Porch, Rain Gutters
Garage Spaces 2.0
Fence Wood
Community Features Community Pool, Park
Utilities Available City Sewer, City Water
Roof Type Composition
Total Parking Spaces 2
Garage Yes
Building
Story One
Level or Stories One
Schools
Elementary Schools John & Barbara Roderick
Middle Schools Leland Edge
High Schools Community
School District Community Isd
Others
Pets Allowed Yes, Breed Restrictions, Number Limit, Size Limit
Restrictions None
Ownership SEE TAX
Pets Allowed Yes, Breed Restrictions, Number Limit, Size Limit

"My job is to find and attract mastery-based agents to the office, protect the culture, and make sure everyone is happy! "
ryantherealtorcornist@gmail.com
608 E Hickory St # 128, Denton, TX, 76205, United States


