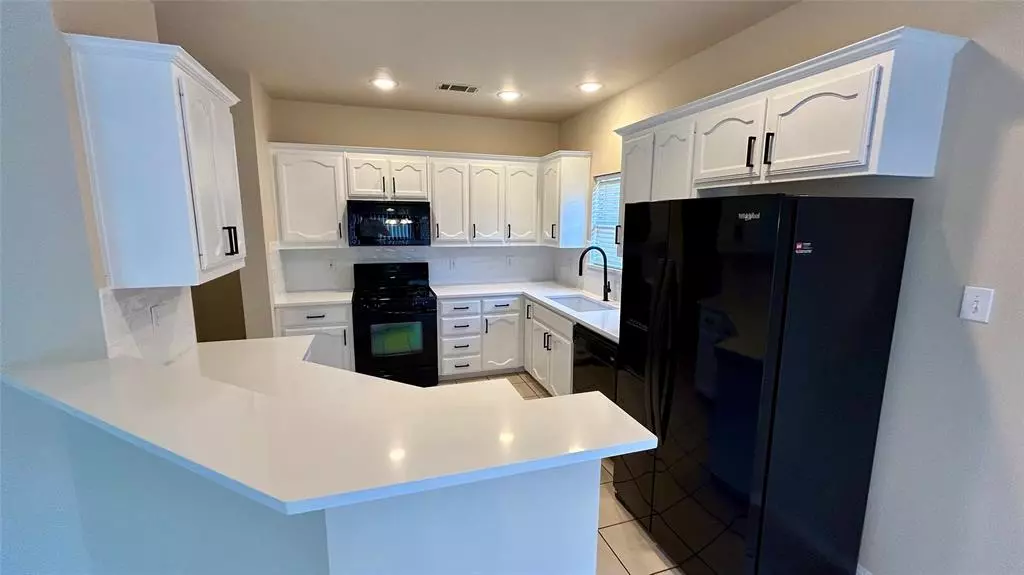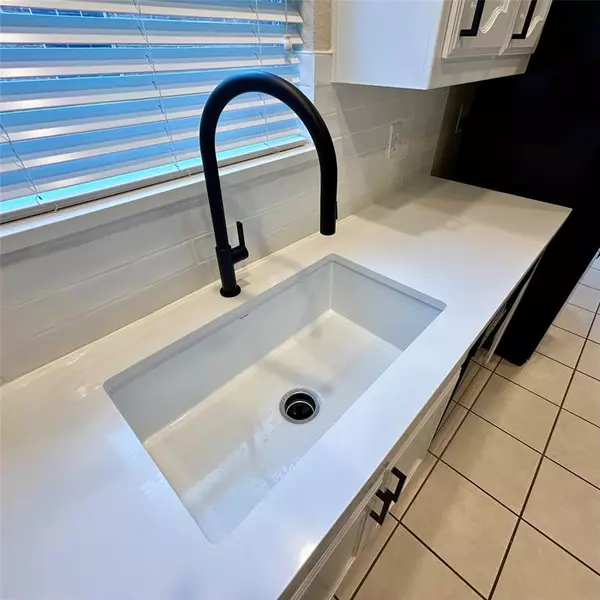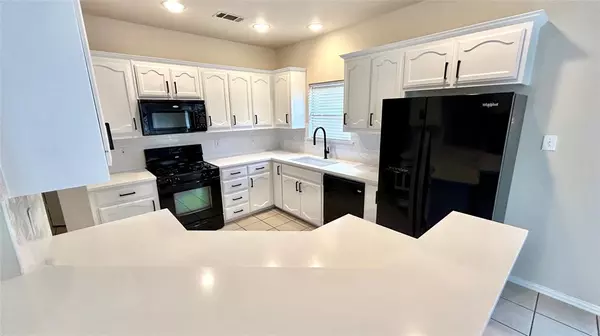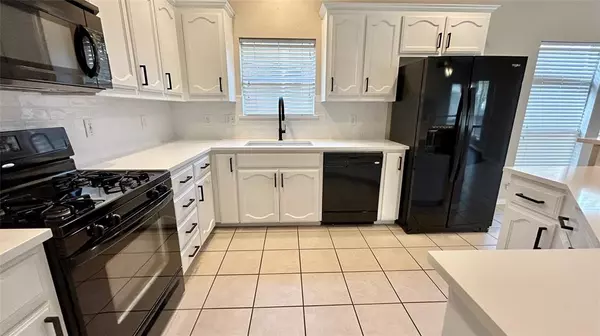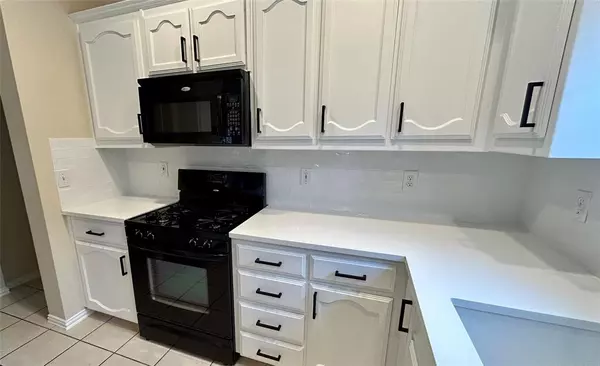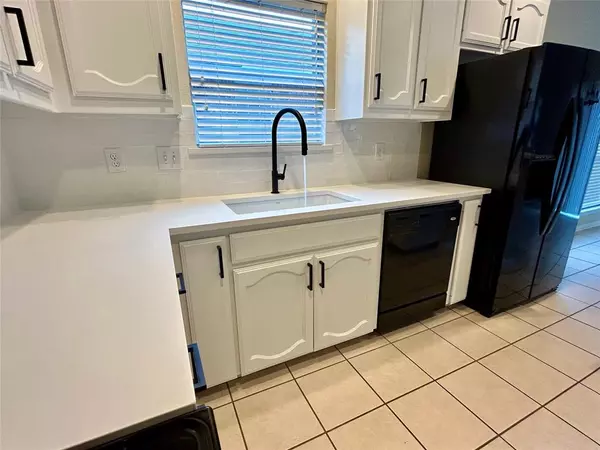3 Beds
3 Baths
1,741 SqFt
3 Beds
3 Baths
1,741 SqFt
Key Details
Property Type Single Family Home
Sub Type Single Family Residence
Listing Status Active
Purchase Type For Sale
Square Footage 1,741 sqft
Price per Sqft $186
Subdivision Villages Of Woodland Spgs W
MLS Listing ID 20815438
Bedrooms 3
Full Baths 2
Half Baths 1
HOA Fees $275
HOA Y/N Mandatory
Year Built 2006
Annual Tax Amount $6,724
Lot Size 4,791 Sqft
Acres 0.11
Property Description
Move in ready and perfect for your first or next home.
Location
State TX
County Tarrant
Community Club House, Community Pool, Greenbelt, Playground, Sidewalks
Direction GPS
Rooms
Dining Room 1
Interior
Interior Features Cable TV Available, Chandelier, Decorative Lighting, Eat-in Kitchen, High Speed Internet Available, Vaulted Ceiling(s)
Heating Central
Cooling Central Air
Flooring Carpet, Ceramic Tile, Laminate
Fireplaces Number 1
Fireplaces Type Gas Logs
Appliance Dishwasher, Disposal, Gas Range, Gas Water Heater, Microwave, Refrigerator
Heat Source Central
Exterior
Garage Spaces 2.0
Community Features Club House, Community Pool, Greenbelt, Playground, Sidewalks
Utilities Available Cable Available, City Sewer, City Water, Co-op Electric
Roof Type Composition
Total Parking Spaces 2
Garage Yes
Building
Story Two
Foundation Slab
Level or Stories Two
Schools
Elementary Schools Caprock
Middle Schools Trinity Springs
High Schools Timber Creek
School District Keller Isd
Others
Ownership Of Record
Acceptable Financing Cash, Conventional, FHA
Listing Terms Cash, Conventional, FHA

"My job is to find and attract mastery-based agents to the office, protect the culture, and make sure everyone is happy! "
ryantherealtorcornist@gmail.com
608 E Hickory St # 128, Denton, TX, 76205, United States


