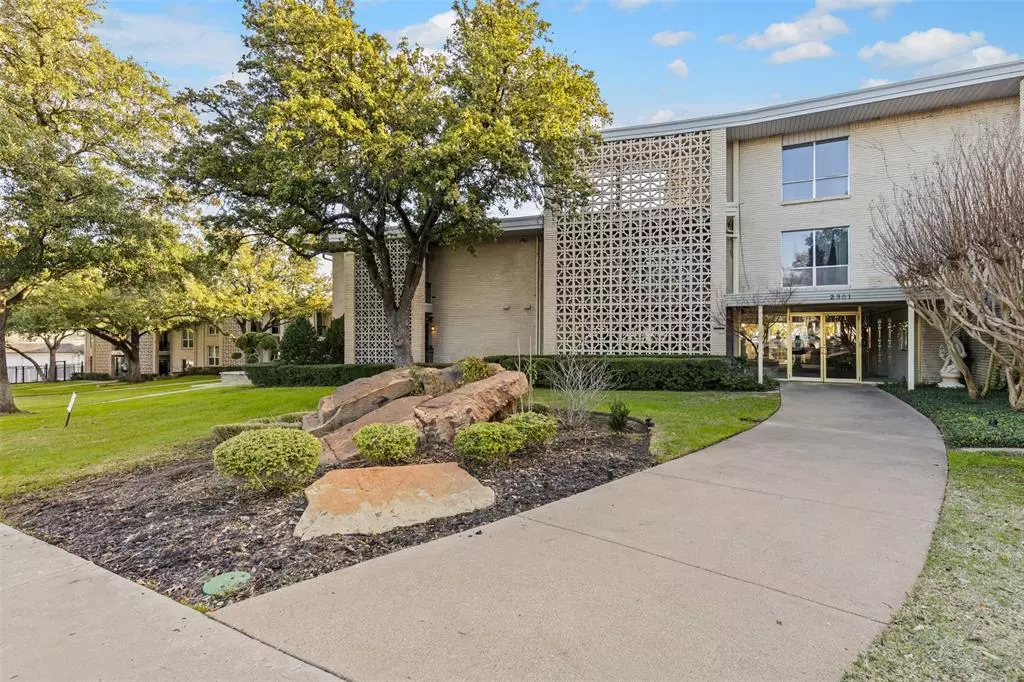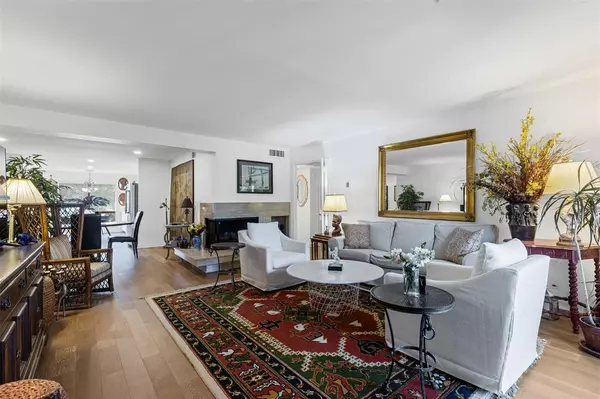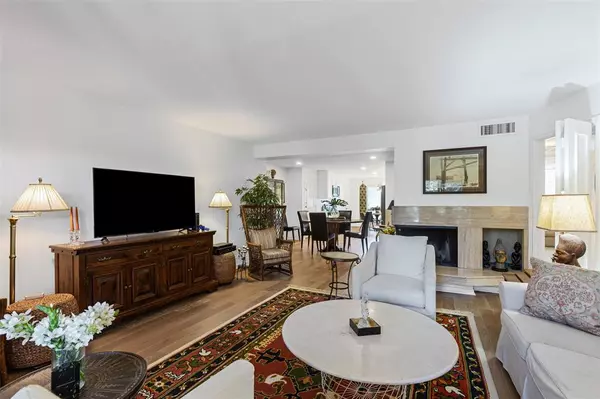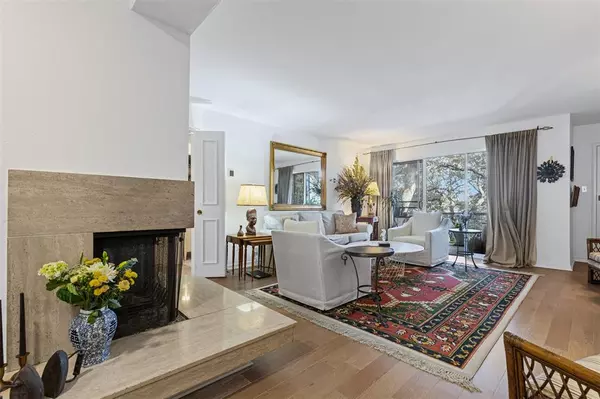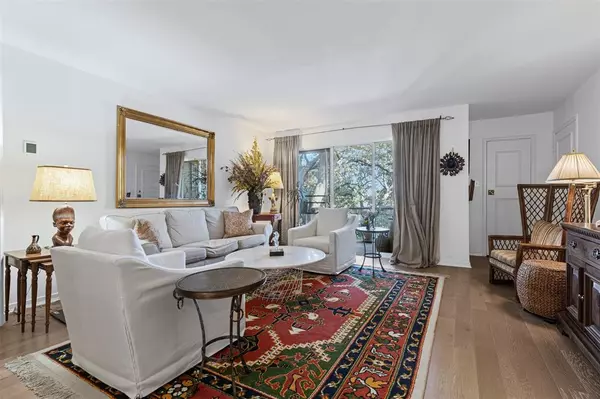2 Beds
2 Baths
1,705 SqFt
2 Beds
2 Baths
1,705 SqFt
Key Details
Property Type Condo
Sub Type Condominium
Listing Status Active
Purchase Type For Sale
Square Footage 1,705 sqft
Price per Sqft $146
Subdivision Imperial Terrace Condo
MLS Listing ID 20817219
Style Mid-Century Modern
Bedrooms 2
Full Baths 2
HOA Fees $798/mo
HOA Y/N Mandatory
Year Built 1962
Annual Tax Amount $3,021
Lot Size 2,700 Sqft
Acres 0.062
Lot Dimensions tbv
Property Description
Location
State TX
County Tarrant
Community Community Pool, Community Sprinkler
Direction I-30 West, exit Ridglea-Ridgmar take Right onto Ridgmar Plaza. 2301 is the middle building of Imperial Terrace - once inside turn RIGHT at pool and walk up flagstone steps to where the Brook begins - that's entrance to the building for #4
Rooms
Dining Room 2
Interior
Interior Features Cable TV Available, Cathedral Ceiling(s), Chandelier, Decorative Lighting, Eat-in Kitchen, Flat Screen Wiring, High Speed Internet Available, Open Floorplan, Walk-In Closet(s), Wired for Data
Heating Central, Natural Gas
Cooling Ceiling Fan(s), Central Air
Flooring Carpet, Ceramic Tile, Engineered Wood
Fireplaces Number 1
Fireplaces Type Double Sided, Stone, Wood Burning
Appliance Dishwasher, Disposal, Dryer, Electric Range, Electric Water Heater, Microwave, Refrigerator, Vented Exhaust Fan, Washer, Water Purifier, Other
Heat Source Central, Natural Gas
Laundry In Hall, Full Size W/D Area
Exterior
Exterior Feature Balcony
Carport Spaces 1
Pool Fenced, Gunite, In Ground
Community Features Community Pool, Community Sprinkler
Utilities Available Cable Available, City Sewer, City Water
Roof Type Composition
Total Parking Spaces 1
Garage No
Private Pool 1
Building
Story One
Foundation Slab
Level or Stories One
Structure Type Brick
Schools
Elementary Schools N Hi Mt
Middle Schools Monnig
High Schools Arlngtnhts
School District Fort Worth Isd
Others
Ownership see tax records
Acceptable Financing Cash, Conventional
Listing Terms Cash, Conventional

"My job is to find and attract mastery-based agents to the office, protect the culture, and make sure everyone is happy! "
ryantherealtorcornist@gmail.com
608 E Hickory St # 128, Denton, TX, 76205, United States


