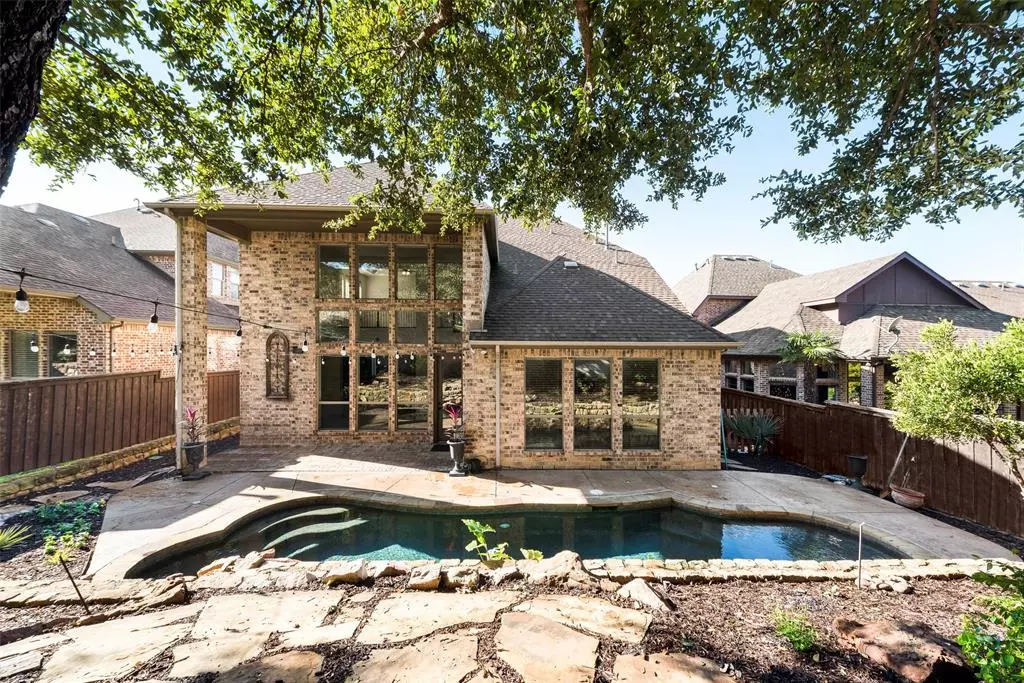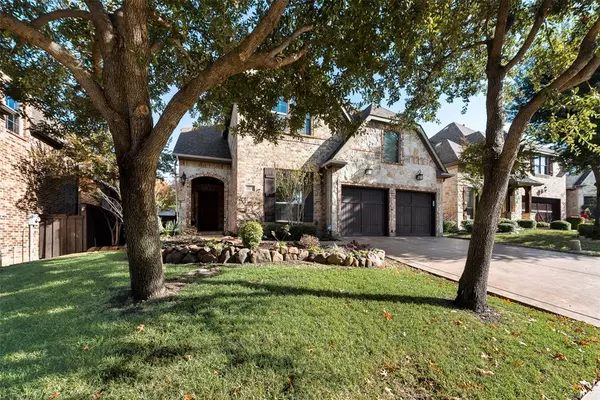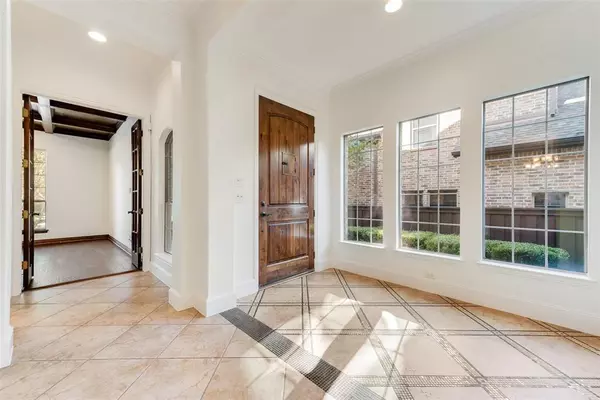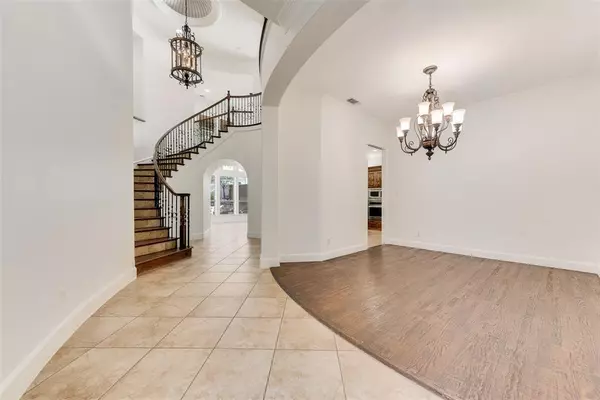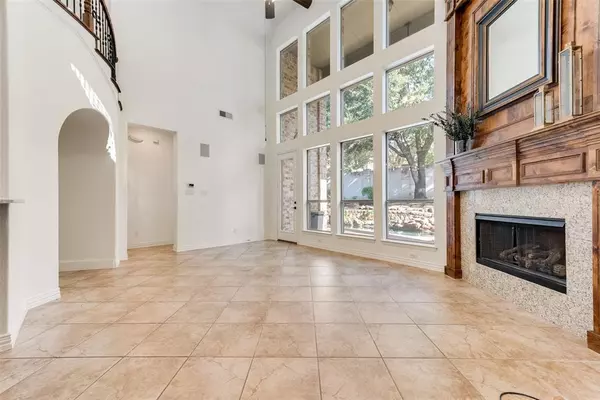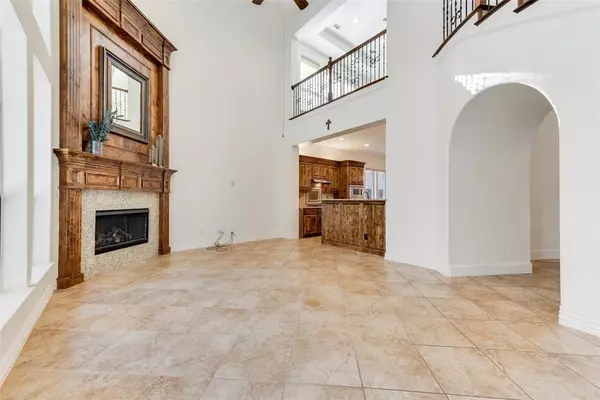3 Beds
4 Baths
3,574 SqFt
3 Beds
4 Baths
3,574 SqFt
Key Details
Property Type Single Family Home
Sub Type Single Family Residence
Listing Status Pending
Purchase Type For Sale
Square Footage 3,574 sqft
Price per Sqft $219
Subdivision Cottonwood Hill Estates
MLS Listing ID 20818352
Style English,French
Bedrooms 3
Full Baths 4
HOA Fees $1,200/ann
HOA Y/N Mandatory
Year Built 2008
Annual Tax Amount $15,255
Lot Size 7,666 Sqft
Acres 0.176
Property Description
The home boasts hand-scraped hardwood floors and Spanish ceramic tile, paired with textured alabaster paint for a refined aesthetic throughout.
The well-appointed kitchen features mocha-dark cabinetry, providing a stylish and functional space for culinary endeavors. A dedicated wine cellar adds a touch of sophistication, while the upstairs media room comes equipped with a full projection system, perfect for entertainment. The second floor features a spacious landing area, ideal as a secondary living space or playroom, along with generously sized additional bedrooms to accommodate family or guests.
The three-car garage offers ample storage and convenience, while the backyard is a true oasis. The heated gunite pool serves as the centerpiece, surrounded by meticulously enhanced landscaping that provides privacy and tranquility. Recent updates, including two new HVAC units installed in 2023 and 2024, ensure comfort and efficiency in addition to a stainless steel refrigerator which will stay with the home. With its proximity to DFW International Airport and the headquarters of multiple Fortune 500 companies, this home delivers unmatched convenience in a prestigious location.
Discover the luxury and practicality of this exceptional property. Buyer and buyer's agent to verify all information, including but not limited to square footage, schools, and HOA details. Seller and listing broker make no guarantees as to the accuracy of information provided.
Location
State TX
County Dallas
Direction Use gps.
Rooms
Dining Room 1
Interior
Interior Features Built-in Features, Cable TV Available, Decorative Lighting, Double Vanity, High Speed Internet Available, Vaulted Ceiling(s)
Heating Central, Natural Gas
Cooling Central Air, ENERGY STAR Qualified Equipment
Flooring Carpet, Hardwood, Tile, Wood
Fireplaces Number 1
Fireplaces Type Gas
Equipment Home Theater
Appliance Built-in Gas Range, Built-in Refrigerator, Dishwasher, Disposal, Gas Cooktop, Microwave, Refrigerator
Heat Source Central, Natural Gas
Exterior
Exterior Feature Covered Patio/Porch, Garden(s)
Garage Spaces 3.0
Fence Back Yard, Fenced
Pool Gunite, Heated, In Ground
Utilities Available City Sewer, City Water, Electricity Available, Electricity Connected, Individual Gas Meter
Roof Type Shingle
Total Parking Spaces 3
Garage Yes
Private Pool 1
Building
Lot Description Interior Lot
Story Two
Level or Stories Two
Structure Type Rock/Stone
Schools
Elementary Schools Lee
Middle Schools Travis
High Schools Macarthur
School District Irving Isd
Others
Restrictions Deed
Ownership Ask Agent
Acceptable Financing Cash, Conventional, VA Loan
Listing Terms Cash, Conventional, VA Loan

"My job is to find and attract mastery-based agents to the office, protect the culture, and make sure everyone is happy! "
ryantherealtorcornist@gmail.com
608 E Hickory St # 128, Denton, TX, 76205, United States


